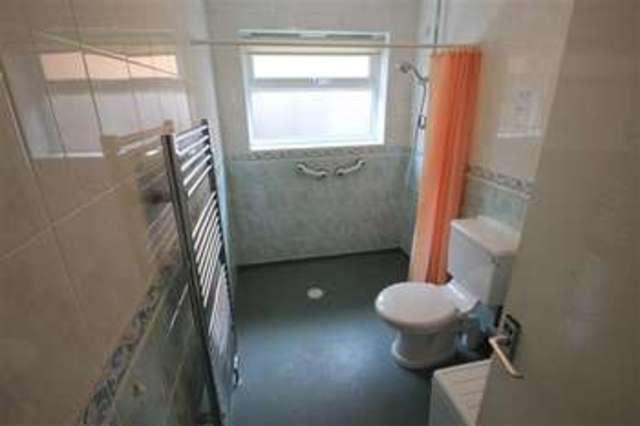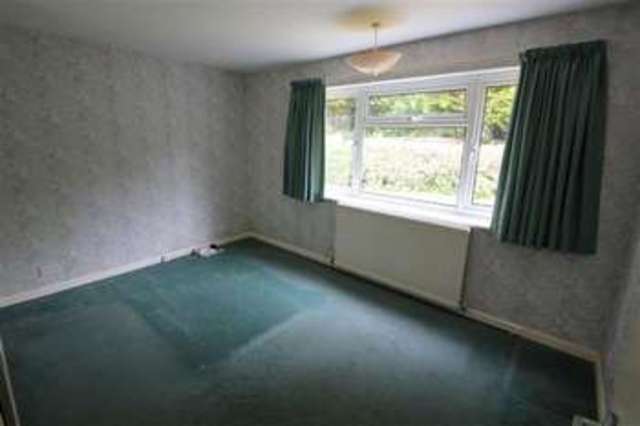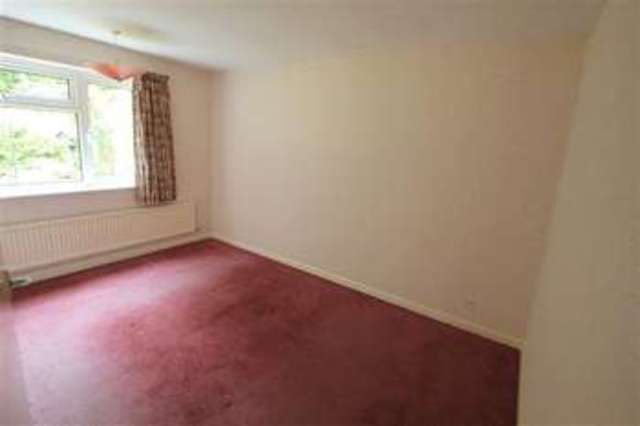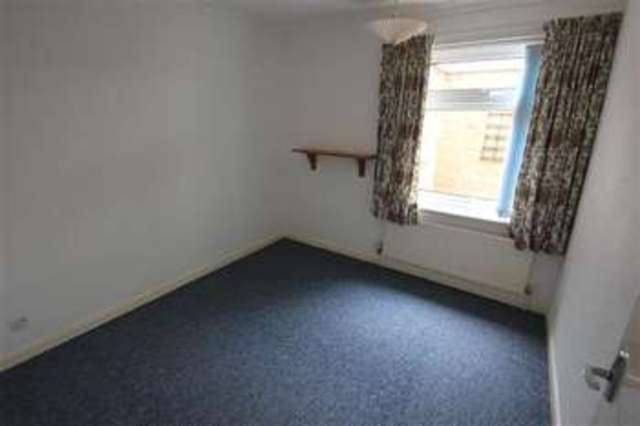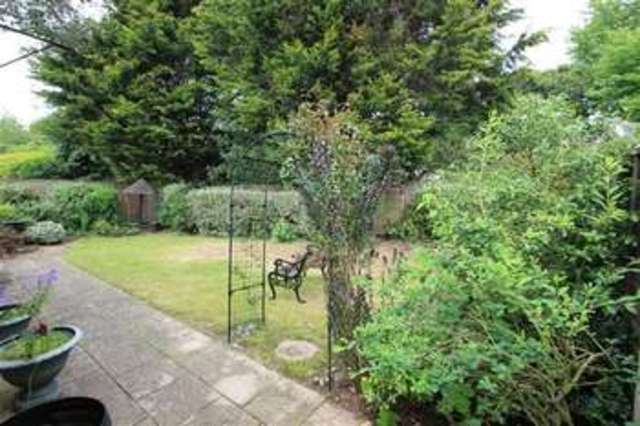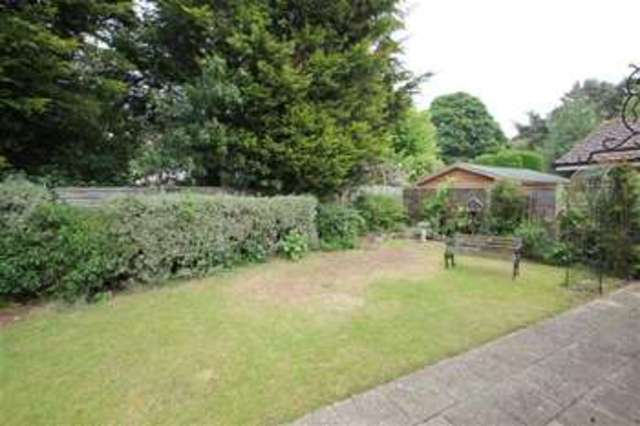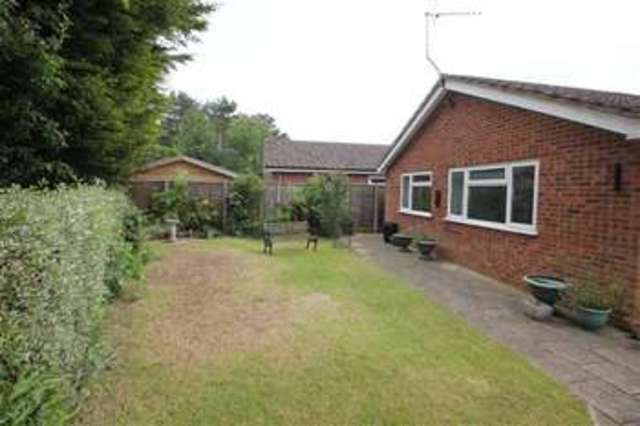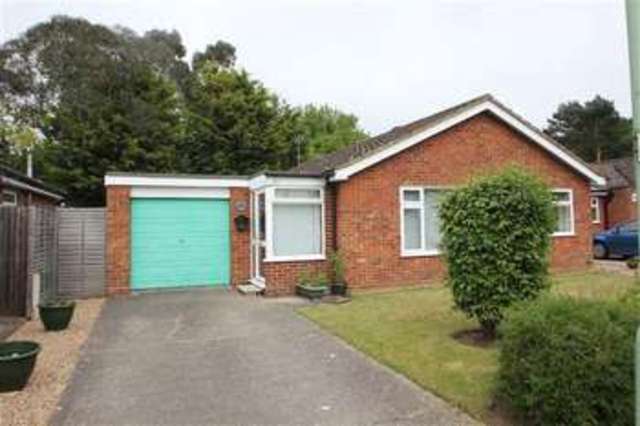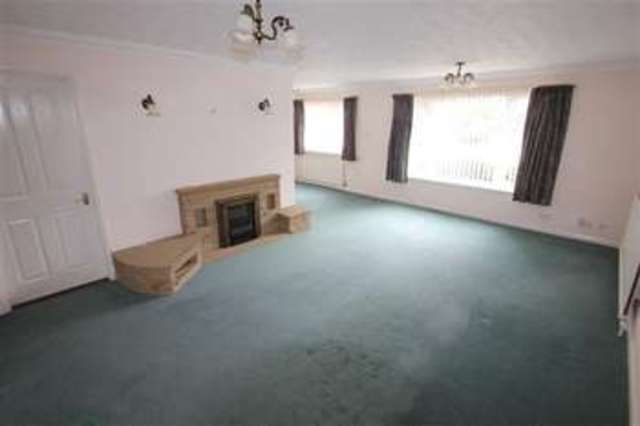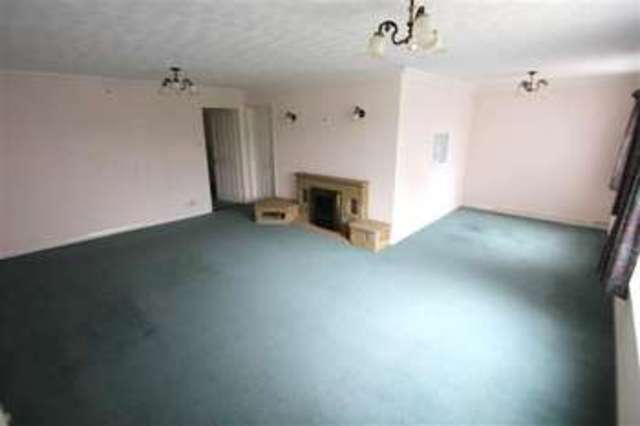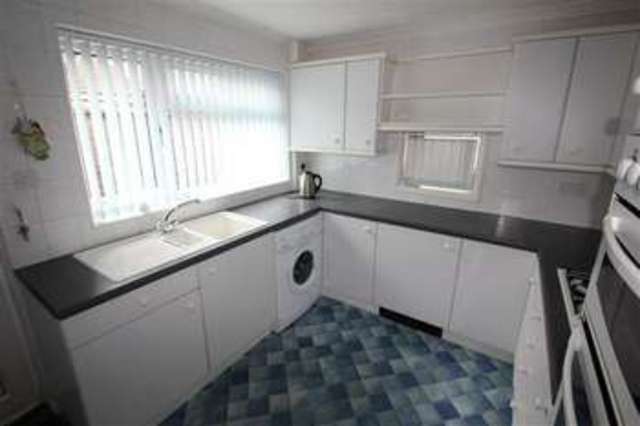Agent details
This property is listed with:
Austwick Berry Estate
Unit 8, Grange Business Centre Tommy Flowers Drive Kesgrave
- Telephone:
- 01473 610790
Full Details for 3 Bedroom Bungalow for sale in Woodbridge, IP12 :
Austwick Berry Estate Agents are pleased to offer for sale this three bedroom detached bungalow with vacant possession. Situated in a quiet close in Martlesham.
Internally there is a cloakroom, spacious lounge diner, kitchen, three good size bedrooms with a large fully tiled wet room.
Outside the property is open plan, laid to lawn with shrubs with driveway leading to garage with up and over door. Side gate access to the rear garden.
Viewings are highly recommended.
Double-glazed front door to porch
Tiled floor.
Hallway
One radiator.
Cloakroom
Wash basin, vanity cupboard, low level W.C., one radiator, double-glazed window to rear aspect.
Lounge diner
5.84m (19'2') nar 2.29m (7'6') x 6.76m (22'2') nar 3.86m (12'8')
L shaped, two double-glazed windows to the front, stone fireplace with electric fire inset. One double and one single radiator, door to inner hallway, door to kitchen.
Kitchen 3.28m (10'9') x 2.67m (8'9')
Double-glazed window to the side, inset resin sink, stainless steel mixer tap, base and eye level cupboards. Work tops, space and plumbing for automatic washing machine, gas hob, extractor hood, built in double oven. Cupboard housing boiler for central heating and hot water, one radiator, double-glazed door to the side, serving hatch to dining area.
Inner Hallway
Access to loft space, airing cupboard with light.
Wet room
Fully tiled walls, double-glazed window to the side, low level W.C., chrome heated towel rail pedestal wash hand basin, extractor fan.
Bedroom 1 3.89m (12'9') x 2.92m (9'7')
Double-glazed window to the rear, built in wardrobe with sliding doors, one radiator.
Bedroom 2 3.89m (12'9') x 2.67m (8'9')
Double-glazed window to the rear, one radiator.
Bedroom 3 2.84m (9'4') x 2.64m (8'8')
Double-glazed window to the side, one radiator.
Outside
The front garden has open plan lawn area with shrubs, concrete driveway leading to single detached garage, up and over door, power and lighting connected. Side gate access to the rear garden which is mainly laid to lawn, shrubs and plants.
Internally there is a cloakroom, spacious lounge diner, kitchen, three good size bedrooms with a large fully tiled wet room.
Outside the property is open plan, laid to lawn with shrubs with driveway leading to garage with up and over door. Side gate access to the rear garden.
Viewings are highly recommended.
Double-glazed front door to porch
Tiled floor.
Hallway
One radiator.
Cloakroom
Wash basin, vanity cupboard, low level W.C., one radiator, double-glazed window to rear aspect.
Lounge diner
5.84m (19'2') nar 2.29m (7'6') x 6.76m (22'2') nar 3.86m (12'8')
L shaped, two double-glazed windows to the front, stone fireplace with electric fire inset. One double and one single radiator, door to inner hallway, door to kitchen.
Kitchen 3.28m (10'9') x 2.67m (8'9')
Double-glazed window to the side, inset resin sink, stainless steel mixer tap, base and eye level cupboards. Work tops, space and plumbing for automatic washing machine, gas hob, extractor hood, built in double oven. Cupboard housing boiler for central heating and hot water, one radiator, double-glazed door to the side, serving hatch to dining area.
Inner Hallway
Access to loft space, airing cupboard with light.
Wet room
Fully tiled walls, double-glazed window to the side, low level W.C., chrome heated towel rail pedestal wash hand basin, extractor fan.
Bedroom 1 3.89m (12'9') x 2.92m (9'7')
Double-glazed window to the rear, built in wardrobe with sliding doors, one radiator.
Bedroom 2 3.89m (12'9') x 2.67m (8'9')
Double-glazed window to the rear, one radiator.
Bedroom 3 2.84m (9'4') x 2.64m (8'8')
Double-glazed window to the side, one radiator.
Outside
The front garden has open plan lawn area with shrubs, concrete driveway leading to single detached garage, up and over door, power and lighting connected. Side gate access to the rear garden which is mainly laid to lawn, shrubs and plants.
Static Map
Google Street View
House Prices for houses sold in IP12 4TG
Stations Nearby
- Derby Road (Ipswich)
- 4.2 miles
- Woodbridge
- 2.2 miles
- Melton (Suffolk)
- 3.5 miles
Schools Nearby
- Ipswich High School
- 5.9 miles
- Larchcroft School
- 5.7 miles
- Thomas Wolsey School
- 6.0 miles
- Gorseland Primary School
- 0.8 miles
- Birchwood Primary School
- 0.8 miles
- Martlesham Beacon Hill Primary School
- 0.2 miles
- Woodbridge School
- 2.2 miles
- Farlingaye High School
- 2.3 miles
- Kesgrave High School
- 1.4 miles


