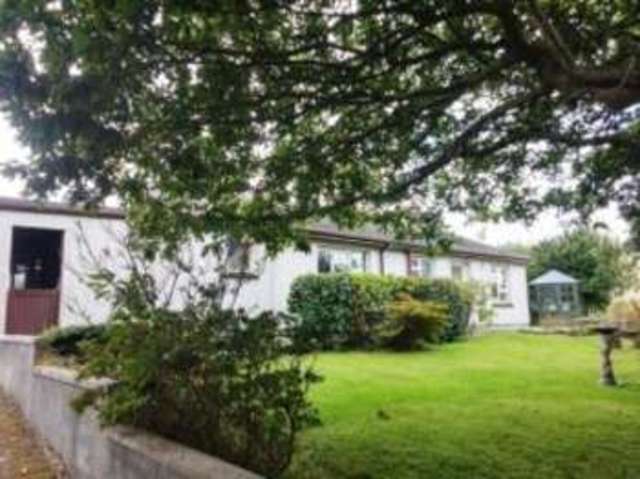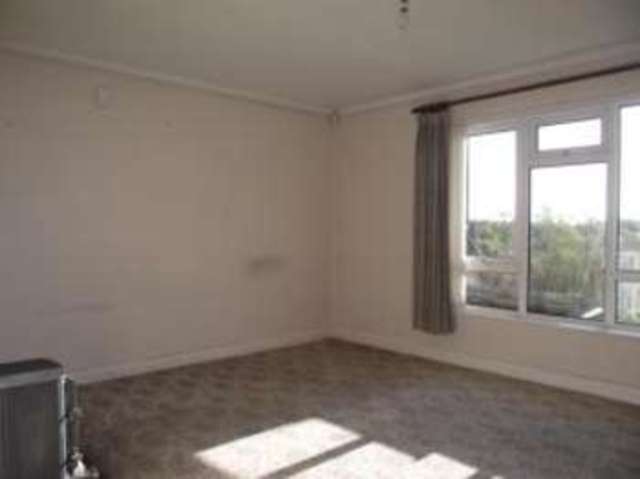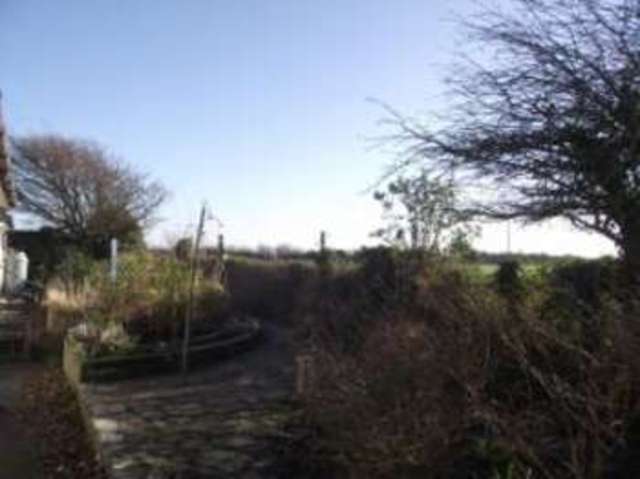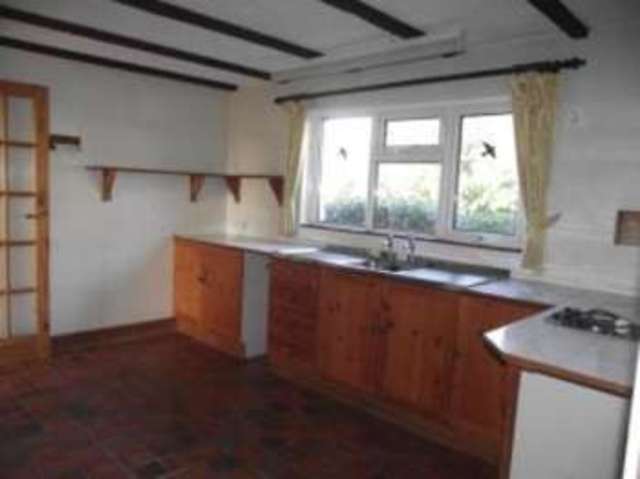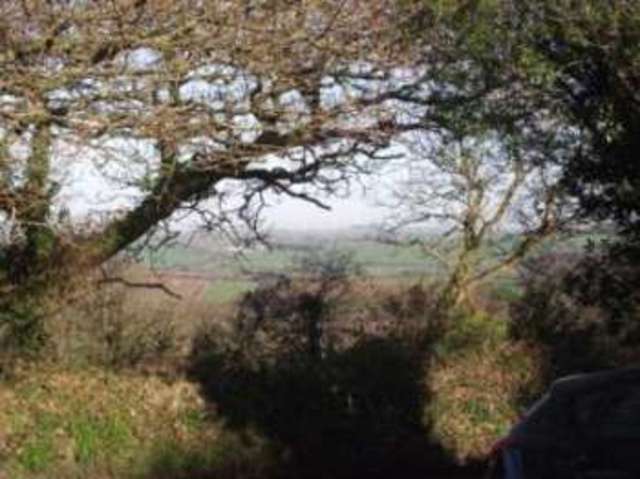Agent details
This property is listed with:
Full Details for 3 Bedroom Bungalow for sale in Truro, TR4 :
Situated on the fringe of Shortlanesend on a \"Quiet Lane\" country road, this detached bungalow offers potential for improvement and alteration having, in addition to a generous garage a useful workshop and store which may well interest those seeking to work from home or DIY enthusiasts.
The bungalow is at present the last one as you leave the village and currently adjoins open farmland to the rear as well as having open countryside across the lane to the front. The bungalow includes three bedrooms, has an oil fired Rayburn which heats one radiator, upvc double glazing to the principle windows, gardens that surround the property to three sides and a driveway with additional parking next to the garage.
Three Bedrooms
Detached bungalow
Adjacent to Farmland
Garage and Workshop
Additional Parking
The bungalow is at present the last one as you leave the village and currently adjoins open farmland to the rear as well as having open countryside across the lane to the front. The bungalow includes three bedrooms, has an oil fired Rayburn which heats one radiator, upvc double glazing to the principle windows, gardens that surround the property to three sides and a driveway with additional parking next to the garage.
Detached bungalow
Adjacent to Farmland
Garage and Workshop
Additional Parking
| . | Double glazed door leading to: |
| Entrance Porch | Inner door to: |
| Entrance Hall | Loft hatch, cloaks cupboards and doors to accommodation. |
| Bedroom One | 11'2\" (3.4m) to wardrobe x 12'10\" (3.91m). Double glazed window to rear aspect overlooking the garden. Built-in wardrobe. |
| Bedroom Two | 10'10\" (3.3m) to wardrobe x 9'10\" (3m). Double glazed windows to front elevation, night-store heater and built-in single wardrobe |
| Bedroom Three | 11'11\" x 7'4\" (3.63m x 2.24m). Double glazed window to rear aspect. |
| Lounge | 14'11\" x 11'11\" (4.55m x 3.63m). Double glazed window to rear overlooking garden. Fireplace surround, tiled hearth and solid fuel burning stove. |
| Kitchen/Diner | 12'11\" x 10'6\" max (3.94m x 3.2m max). Double glazed window to front elevation with rural glimpses, kitchen units comprise double drainer stainless steel sink unit, tiled worktops, base units, integrated electric hob, built-in alcoves storage cupboard, alcove recess, further recess housing oil fire Rayburn Regent and door to: |
| Pantry | Tiled flooring, single glazed window, shelving and further door to utility room. |
| Shower Room | Part tiled walls, tiled flooring, easy access shower with shower unit, separate WC, wash hand basin, double glazed window and electric heater. |
| Utility Room | 8'11\" x 5'10\" (2.72m x 1.78m). Tiled floor, space for washing machine, sink with base unit and door to: |
| WC | Low level WC. |
| Workshop | 23'10\" x 9'5\" (7.26m x 2.87m). Stable door giving access to the front of the property, further double glazed door to rear, walk-in storage cupboard, inner door to garage and further door to: |
| Store Room | 10'9\" x 9'6\" (3.28m x 2.9m). Single glazed window to rear. |
| Garage | 23'10\" x 11'3\" (7.26m x 3.43m). Up and over door to front, windows to side and rear, power and light connected. |
| OUTSIDE | |
| Front | Front Driveway providing parking for several cars leading to the garage, adjacent to the garage is a further hard standing area where there is an oil storage tank, small garden shed and small garden area to the side. Front Garden: A lawned garden with shrubs and beds, mature trees, low stone wall feature, summer house to the far end of the property and gate leading to the rear garden. |
| Rear Garden | Predominantly to paving with pathways, with beds and shrubs, hedge to the rear which backs onto the adjacent field. At the far end of the property there is a greenhouse, cultivated area and further hedge with gate leading to the front. |
| Agents note | A planning application has been submitted to Cornwall Council for residential development on the field to the rear and side of this property - Application Number PA14/11470. Further details are available on the Council's website or by contacting the agents. |


