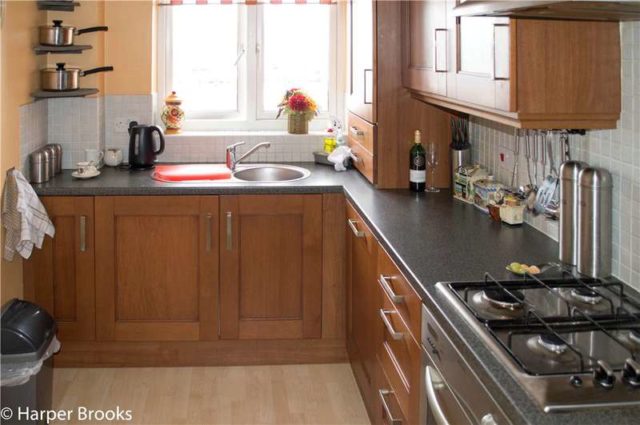Agent details
This property is listed with:
Full Details for 3 Bedroom Apartment for sale in Hartlepool, TS24 :
**A THREE BEDROOM GROUND FLOOR APARTMENT WHICH ENJOYS STUNNING VIEWS OVER THE MARINA - OFFERED WITH NO ONWARD CHAIN!**
Harper Brooks are pleased to present to the market this three bedroom ground floor apartment with beautiful panoramic views across Hartlepool Marina.
The property briefly comprises; entrance hallway, living room leading onto balcony, kitchen which includes a range of integrated appliances, three double bedrooms - two with fitted wardrobes - and a family bathroom.
The apartment - which is offered with no onward chain - benefits from UPVC double glazing and gas central heating throughout. It is accessed via a secure telecom system and has allocated parking.
Situated adjacent to the prestigious Hartlepool Marina, the property enjoys a range of local amenities including restaurants, shops and leisure activities - offering a variety of recreational activities and water sports. Hartlepool Town Centre is within close proximity for a wider range of shops. Transport links include Hartlepool Train Station which is close by.
Call Harper Brooks to arrange your viewing today on 01625 415 200!
Communal Hallway Accessed via telecom system.
Private Hallway Good-sized hallway allowing access to all rooms.
Living Room 13' x 14'3\" (3.96m x 4.34m). Spacious living room which is neutrally decorated and features carpet flooring. It is made light and airy via UPVC French double doors which lead out onto the balcony area and enjoys lovely views over the Marina.
Kitchen 12'2\" x 7'1\" (3.7m x 2.16m). The kitchen has a range of wall and base level units, providing ample storage space. There are a range of integrated appliances including oven, four-ring hob and overhead extractor fan as well as fridge-freezer, washing machine and dishwasher. There is a UPVC double glazed window, laminate flooring and space for a breakfast table.
Bedroom One 10'3\" x 10'1\" (3.12m x 3.07m). Spacious double bedroom with large fitted wardrobes providing storage space. It has carpet flooring and a UPVC double glazed window.
Bedroom Two 9'2\" x 8'11\" (2.8m x 2.72m). Neutrally decorated double bedroom with fitted wardrobes and UPVC double glazed window.
Bedroom Three 8'6\" x 11' (2.6m x 3.35m). Cosy double bedroom which is currently being used as office space. It has carpet flooring and a UPVC double glazed window.
Bathroom 5'7\" x 8'10\" (1.7m x 2.7m). Fully tiled bathroom featuring a white four-piece suite - including WC, hand-wash basin, bath tub and cubicle shower. It has lino flooring and UPVC double glazed window.
Allocated Parking The apartment benefits from allocated parking.
Harper Brooks are pleased to present to the market this three bedroom ground floor apartment with beautiful panoramic views across Hartlepool Marina.
The property briefly comprises; entrance hallway, living room leading onto balcony, kitchen which includes a range of integrated appliances, three double bedrooms - two with fitted wardrobes - and a family bathroom.
The apartment - which is offered with no onward chain - benefits from UPVC double glazing and gas central heating throughout. It is accessed via a secure telecom system and has allocated parking.
Situated adjacent to the prestigious Hartlepool Marina, the property enjoys a range of local amenities including restaurants, shops and leisure activities - offering a variety of recreational activities and water sports. Hartlepool Town Centre is within close proximity for a wider range of shops. Transport links include Hartlepool Train Station which is close by.
Call Harper Brooks to arrange your viewing today on 01625 415 200!
Communal Hallway Accessed via telecom system.
Private Hallway Good-sized hallway allowing access to all rooms.
Living Room 13' x 14'3\" (3.96m x 4.34m). Spacious living room which is neutrally decorated and features carpet flooring. It is made light and airy via UPVC French double doors which lead out onto the balcony area and enjoys lovely views over the Marina.
Kitchen 12'2\" x 7'1\" (3.7m x 2.16m). The kitchen has a range of wall and base level units, providing ample storage space. There are a range of integrated appliances including oven, four-ring hob and overhead extractor fan as well as fridge-freezer, washing machine and dishwasher. There is a UPVC double glazed window, laminate flooring and space for a breakfast table.
Bedroom One 10'3\" x 10'1\" (3.12m x 3.07m). Spacious double bedroom with large fitted wardrobes providing storage space. It has carpet flooring and a UPVC double glazed window.
Bedroom Two 9'2\" x 8'11\" (2.8m x 2.72m). Neutrally decorated double bedroom with fitted wardrobes and UPVC double glazed window.
Bedroom Three 8'6\" x 11' (2.6m x 3.35m). Cosy double bedroom which is currently being used as office space. It has carpet flooring and a UPVC double glazed window.
Bathroom 5'7\" x 8'10\" (1.7m x 2.7m). Fully tiled bathroom featuring a white four-piece suite - including WC, hand-wash basin, bath tub and cubicle shower. It has lino flooring and UPVC double glazed window.
Allocated Parking The apartment benefits from allocated parking.
Static Map
Google Street View
House Prices for houses sold in TS24 0WA
Stations Nearby
- Hartlepool
- 0.3 miles
- Seaton Carew
- 2.1 miles
- Redcar British Steel
- 6.5 miles
Schools Nearby
- Red House School
- 8.0 miles
- Pathways Special School
- 8.3 miles
- Moordale Academy
- 8.2 miles
- Brougham Primary School
- 0.8 miles
- St Joseph's RC Primary School
- 0.5 miles
- Ward Jackson Primary School
- 0.6 miles
- Dyke House Sports and Technology College
- 0.9 miles
- Hartlepool College of Further Education
- 0.5 miles
- Hartlepool Sixth Form College
- 1.4 miles

























