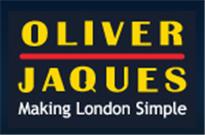Agent details
This property is listed with:
Full Details for 3 Bedroom Apartment for sale in Deptford, SE8 :
Presenting this three bedroom split level flat. Situated on the top floor of this well located building. Close to Surrey Quays with the station, shopping centre and leisure park at your disposal giving you an array of entertainment, restaurants and shops. Also nearby is the well loved Southwark Park for those summer days.
Comprising three double bedrooms, reception room, separate kitchen / diner, bathroom, separate WC and two private balconies.
Contact Cannon Kallar now on 0208 692 0555 or email enquiry@cannonkallar.co.uk to arrange an appointment to view.
Hallway
Front door. Double glazed door leading to balcony. Double glazed windows to rear. Laminate wood effect flooring. Stairs leading to top floor.
Bedroom Two 3.48m (11'5') x 2.79m (9'2')
Double glazed window to rear. Built in storage cupboard. Laminate wood effect flooring.
Landing
Built in storage cupboard. Laminate wood effect flooring.
Bedroom Three 2.95m (9'8') x 2.74m (9'0')
Double glazed window to rear. Built in storage cupboard. Laminate wood effect flooring.
Bedroom One 3.96m (13'0') x 2.87m (9'5')
Double glazed window to rear. Radiator. Laminate wood effect flooring.
Reception Room 4.72m (15'6') x 3.23m (10'7')
Double glazed window to front. Double glazed door leading to balcony. Radiator. Built in storage cupboard. Laminate wood effect flooring.
Kitchen / Diner 4.95m (16'3') x 2.90m (9'6')
Double glazed window to front. Double glazed door leading to balcony. Range of wall and base units. Stainless steel single drainer. Space for cooker. Space for washing machine. Part tiled walls. Laminate wood effect flooring.
Bathroom
Frosted double glazed window to side. Panelled bath. Wash hand basin with pedestal. Part tiled walls. Tiled flooring.
Separate WC
Frosted double glazed window to side. Low level WC. Tiled flooring.
Comprising three double bedrooms, reception room, separate kitchen / diner, bathroom, separate WC and two private balconies.
Contact Cannon Kallar now on 0208 692 0555 or email enquiry@cannonkallar.co.uk to arrange an appointment to view.
Hallway
Front door. Double glazed door leading to balcony. Double glazed windows to rear. Laminate wood effect flooring. Stairs leading to top floor.
Bedroom Two 3.48m (11'5') x 2.79m (9'2')
Double glazed window to rear. Built in storage cupboard. Laminate wood effect flooring.
Landing
Built in storage cupboard. Laminate wood effect flooring.
Bedroom Three 2.95m (9'8') x 2.74m (9'0')
Double glazed window to rear. Built in storage cupboard. Laminate wood effect flooring.
Bedroom One 3.96m (13'0') x 2.87m (9'5')
Double glazed window to rear. Radiator. Laminate wood effect flooring.
Reception Room 4.72m (15'6') x 3.23m (10'7')
Double glazed window to front. Double glazed door leading to balcony. Radiator. Built in storage cupboard. Laminate wood effect flooring.
Kitchen / Diner 4.95m (16'3') x 2.90m (9'6')
Double glazed window to front. Double glazed door leading to balcony. Range of wall and base units. Stainless steel single drainer. Space for cooker. Space for washing machine. Part tiled walls. Laminate wood effect flooring.
Bathroom
Frosted double glazed window to side. Panelled bath. Wash hand basin with pedestal. Part tiled walls. Tiled flooring.
Separate WC
Frosted double glazed window to side. Low level WC. Tiled flooring.
Static Map
Google Street View
House Prices for houses sold in SE8 5RU
Stations Nearby
- South Bermondsey
- 0.7 miles
- Surrey Quays
- 0.5 miles
- Canada Water
- 0.8 miles
- Canada Water
- 0.8 miles
- Surrey Quays
- 0.5 miles
Schools Nearby
- Haberdashers' Aske's Hatcham College
- 1.5 miles
- Globe Academy
- 2.2 miles
- Newhaven Pupil Referral Unit
- 2.0 miles
- Deptford Park Primary School
- 0.1 miles
- Sir Francis Drake Primary School
- 0.2 miles
- Rotherhithe Primary School
- 0.5 miles
- Marathon Science School
- 0.1 miles
- Deptford Green School
- 0.7 miles
- Cavendish School
- 0.6 miles

























