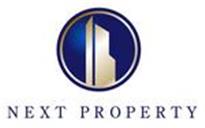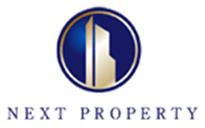Agent details
This property is listed with:
Full Details for 3 Bedroom Apartment for sale in Stamford Hill, N16 :
Situated within this wonderful red-brick purpose built building, comes this three double flat situated within easy access of the ever popular Stoke Newington Church Street and also Stoke Newington and Stamford Hill station`s nearby bringing the city to your doorstep. The property is light and airy throughout and has just been decorated to provide a fresh clean canvas and comprises a reception room, separate fully fitted kitchen, three double bedrooms and fitted bathroom. As mentioned the property is well placed for Stoke Newington Church Street opening up its plethora of Bars, Shops and Restaurants, there are also fantastic local amenities nearby including a Morrisons supermarket offering your daily household goods.
ENTRANCE HALL
Built in storage cupboard, single radiator, wall mounted entryphone, wood effect floor, doors to:-
RECEPTION - 12'5" (3.78m) x 12'11" (3.94m)
Double glazed windows to rear, double radiator, wood effect floor.
KITCHEN - 10'7" (3.23m) x 8'8" (2.64m)
Fully fitted kitchen with a range of wall and base units, rolled top work surface incorporating a stainless steel sink, plumbing for washing machine, plumbing for gas cooker, wall mounted boiler, cupboard housing hot water cylinder, double radiator, double glazed window to front, wood effect floor.
BEDROOM ONE - 13'9" (4.19m) x 8'11" (2.72m)
Double glazed windows to front, double radiator.
BEDROOM TWO - 12'11" (3.94m) x 8'5" (2.57m)
Double glazed windows to rear, single radiator.
BEDROOM THREE - 12'2" (3.71m) x 8'4" (2.54m)
Double glazed windows to rear, single radiator.
BATHROOM
Paneled bath with shower mixer taps, single radiator, low level WC, pedestal hand wash basin with mixer taps, partly tiled walls.
Notice
Please note we have not tested any apparatus, fixtures, fittings, or services. Interested parties must undertake their own investigation into the working order of these items. All measurements are approximate and photographs provided for guidance only.
ENTRANCE HALL
Built in storage cupboard, single radiator, wall mounted entryphone, wood effect floor, doors to:-
RECEPTION - 12'5" (3.78m) x 12'11" (3.94m)
Double glazed windows to rear, double radiator, wood effect floor.
KITCHEN - 10'7" (3.23m) x 8'8" (2.64m)
Fully fitted kitchen with a range of wall and base units, rolled top work surface incorporating a stainless steel sink, plumbing for washing machine, plumbing for gas cooker, wall mounted boiler, cupboard housing hot water cylinder, double radiator, double glazed window to front, wood effect floor.
BEDROOM ONE - 13'9" (4.19m) x 8'11" (2.72m)
Double glazed windows to front, double radiator.
BEDROOM TWO - 12'11" (3.94m) x 8'5" (2.57m)
Double glazed windows to rear, single radiator.
BEDROOM THREE - 12'2" (3.71m) x 8'4" (2.54m)
Double glazed windows to rear, single radiator.
BATHROOM
Paneled bath with shower mixer taps, single radiator, low level WC, pedestal hand wash basin with mixer taps, partly tiled walls.
Notice
Please note we have not tested any apparatus, fixtures, fittings, or services. Interested parties must undertake their own investigation into the working order of these items. All measurements are approximate and photographs provided for guidance only.



























