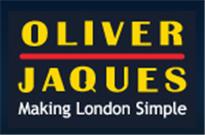Agent details
This property is listed with:
Full Details for 3 Bedroom Apartment for sale in Deptford, SE8 :
ATTENTION HOMEBUYERS AND INVESTORS! We are delighted to offer this superb three bedroom flat located within one of Deptford's most prominent developments - The Crossfields Estate.
If space is a feature you desire we know you will not be disappointed here! This unit offers it's residents three extremely well proportioned double bedrooms, a respectable reception room, kitchen, tiled bathroom suite and separate WC - perfect for families! Set on the top floor the views from the rear of the flat are a pleasant sight, overlooking the communal gardens, allotments, and most interestingly original air raid shelters used by locals during the First World War.
The property's superior location means that those Monday morning blues will surely be a thing of the past... being within only a casual stroll of both Deptford Bridge DLR and Greenwich DLR stations, along with Deptford British Rail station, meaning you can afford an extra 30 minutes shut eye!
Similarly this property is particularly convenient for students, offering easy access to both Trinity Laban and Goldsmiths, bringing the approximate rental income to circa £1500:00 PCM.
An internal inspection is advised to fully appreciate the property on offer which has been extremely well maintained by the current owners. To organise your appointment to view contact Cannon Kallar Deptford today on 0208 692 0555 or email info@cannonkallar.co.uk.
Hallway
Front door. Radiator. Laminate wood effect floor.
Kitchen 2.67m (8'9') x 1.47m (4'10')
Double glazed window to front. Boiler (not tested). Range of modern wall and base units with rolled edge work top. Stainless steel single drainer. Space for oven. Space for washing machine. Space for fridge freezer. Part tiled walls. Floor covering.
Reception room 3.99m (13'1') x 3.28m (10'9')
Double glazed window to rear. Radiator. Built in storage cupboard. Laminate wood effect floor.
Bedroom one 3.94m (12'11') x 2.64m (8'8')
Double glazed window to rear. Radiator. Laminate wood effect floor.
Bedroom two 3.20m (10'6') x 3.05m (10'0')
Double glazed window to rear. Radiator. Laminate wood effect floor.
Bedroom three 3.33m (10'11') x 2.72m (8'11')
Double glazed window to front. Built in storage cupboard. Radiator. Laminate wood effect floor.
Bathroom 1.80m (5'11') x 1.32m (4'4')
Frosted double glazed window to front. Panelled bath. Wash hand basin. Radiator. Tiled walls. Tiled floor.
Separate WC 1.19m (3'11') x 0.74m (2'5')
Frosted double glazed window to front. Low level WC. Radiator. Laminate wood effect floor.
If space is a feature you desire we know you will not be disappointed here! This unit offers it's residents three extremely well proportioned double bedrooms, a respectable reception room, kitchen, tiled bathroom suite and separate WC - perfect for families! Set on the top floor the views from the rear of the flat are a pleasant sight, overlooking the communal gardens, allotments, and most interestingly original air raid shelters used by locals during the First World War.
The property's superior location means that those Monday morning blues will surely be a thing of the past... being within only a casual stroll of both Deptford Bridge DLR and Greenwich DLR stations, along with Deptford British Rail station, meaning you can afford an extra 30 minutes shut eye!
Similarly this property is particularly convenient for students, offering easy access to both Trinity Laban and Goldsmiths, bringing the approximate rental income to circa £1500:00 PCM.
An internal inspection is advised to fully appreciate the property on offer which has been extremely well maintained by the current owners. To organise your appointment to view contact Cannon Kallar Deptford today on 0208 692 0555 or email info@cannonkallar.co.uk.
Hallway
Front door. Radiator. Laminate wood effect floor.
Kitchen 2.67m (8'9') x 1.47m (4'10')
Double glazed window to front. Boiler (not tested). Range of modern wall and base units with rolled edge work top. Stainless steel single drainer. Space for oven. Space for washing machine. Space for fridge freezer. Part tiled walls. Floor covering.
Reception room 3.99m (13'1') x 3.28m (10'9')
Double glazed window to rear. Radiator. Built in storage cupboard. Laminate wood effect floor.
Bedroom one 3.94m (12'11') x 2.64m (8'8')
Double glazed window to rear. Radiator. Laminate wood effect floor.
Bedroom two 3.20m (10'6') x 3.05m (10'0')
Double glazed window to rear. Radiator. Laminate wood effect floor.
Bedroom three 3.33m (10'11') x 2.72m (8'11')
Double glazed window to front. Built in storage cupboard. Radiator. Laminate wood effect floor.
Bathroom 1.80m (5'11') x 1.32m (4'4')
Frosted double glazed window to front. Panelled bath. Wash hand basin. Radiator. Tiled walls. Tiled floor.
Separate WC 1.19m (3'11') x 0.74m (2'5')
Frosted double glazed window to front. Low level WC. Radiator. Laminate wood effect floor.
Static Map
Google Street View
House Prices for houses sold in SE8 4SF
Schools Nearby
- Newhaven Pupil Referral Unit
- 1.4 miles
- St Matthew Academy
- 1.3 miles
- Haberdashers' Aske's Hatcham College
- 1.2 miles
- St Joseph's Catholic Primary School
- 0.1 miles
- Tidemill Academy
- 0.1 miles
- James Wolfe Primary School and Centre for the Deaf
- 0.4 miles
- Addey and Stanhope School
- 0.3 miles
- Deptford Green School
- 0.5 miles
- Bellerbys College London
- 0.2 miles























