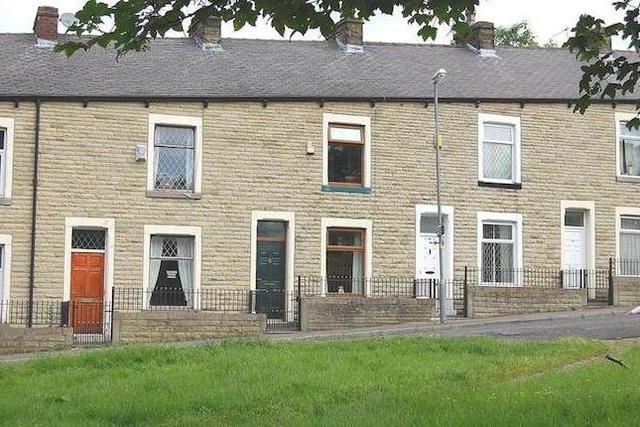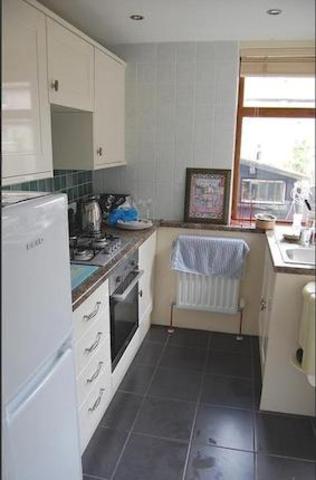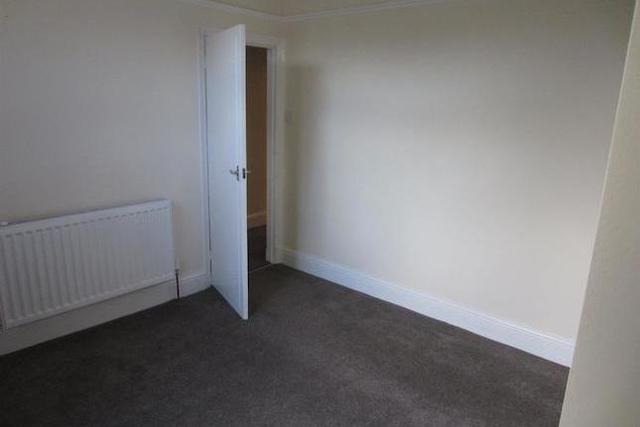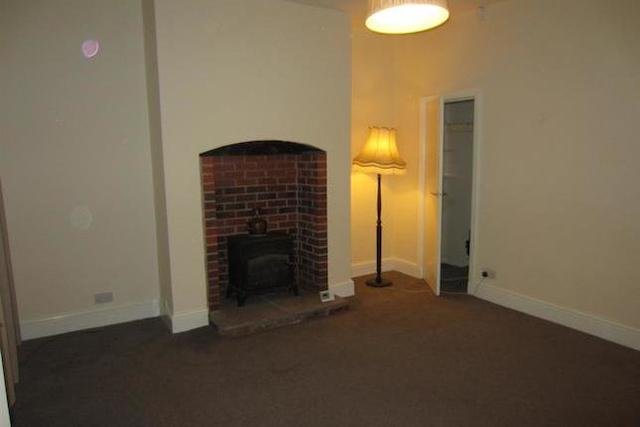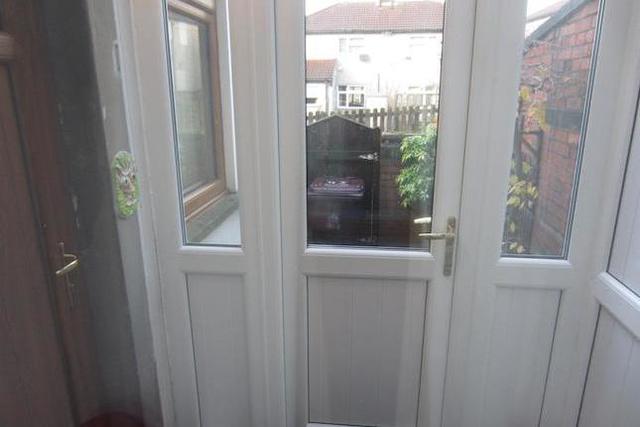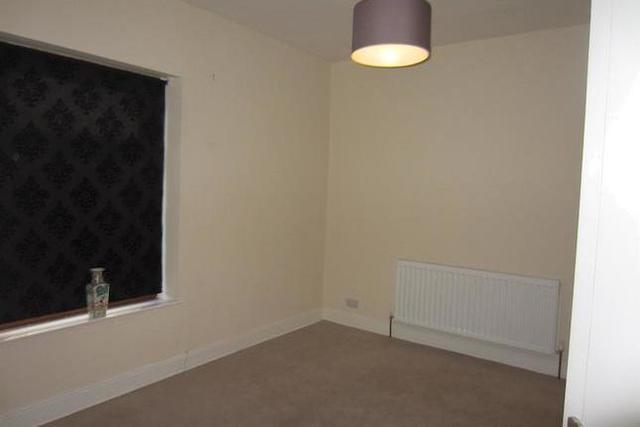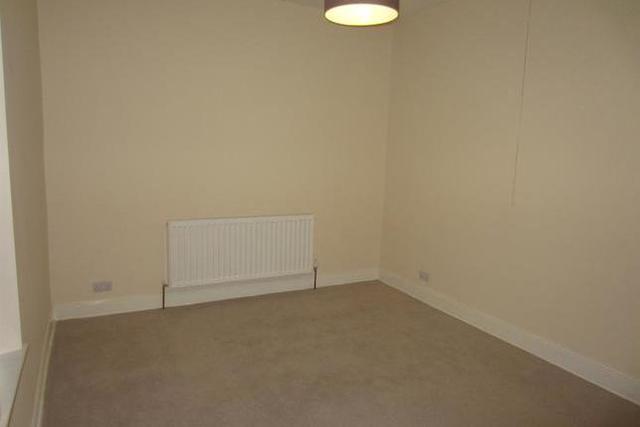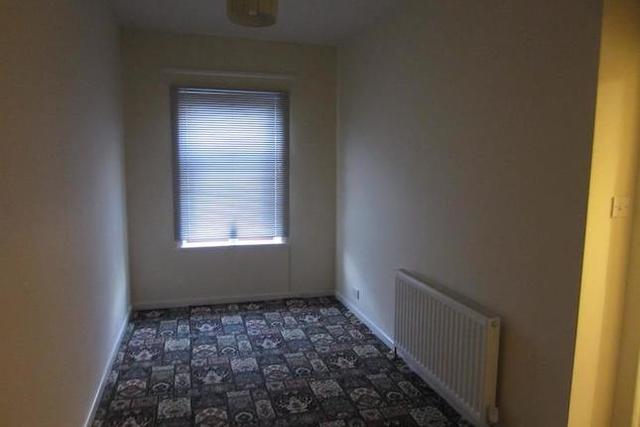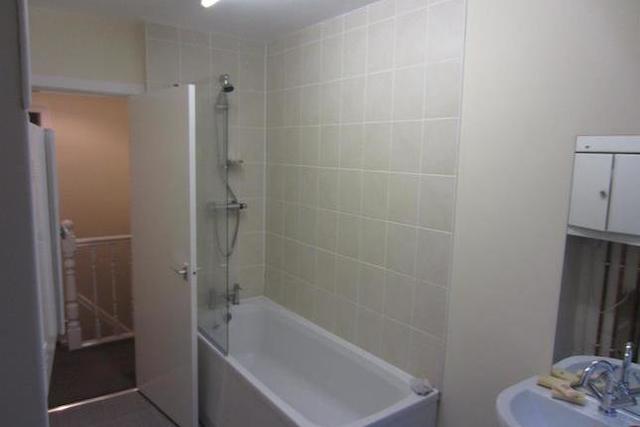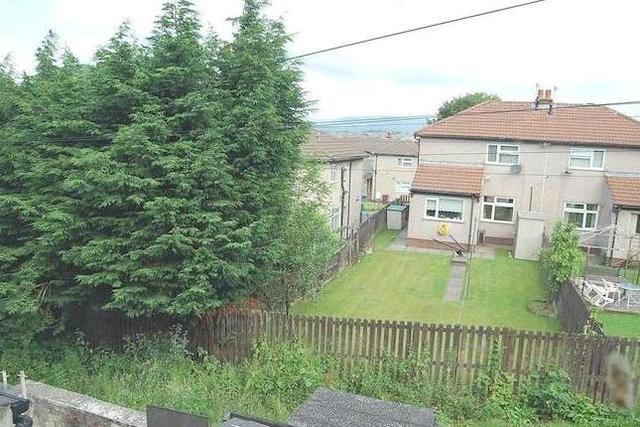Agent details
This property is listed with:
Full Details for 2 Bedroom Terraced for sale in Burnley, BB11 :
Property description
Morris Property are delighted to present for Sale this immaculate 2 bedroom terrace in close proximity to Burnley Town Centre. The property briefly comprises of entrance vestibule leading to neutrally decorated front reception room, hallway leading through to 2nd reception room with fitted carpets, storage cupboard and feature fireplace. The kitchen to the rear of the property is fully fitted with cream units, stainless steel hob/oven and extractor fan, rear porch to the property ideal for fridge/freezer or additional storage. Upstairs the property briefly comprises of master bedroom with neutral décor and fitted carpets, larger than average second bedroom. Three piece family bathroom suite with shower over bath, complementary floor and splash tiling. The property allso benefits from large rear yard, GCH, fully dg and alarmed throughout. This property is a must view to appreciate the size and condition of the property. Priced for a quick sale! *ideal investment opportunity*
Entrance Vestibule
Glazed pannel door leading through to entrance hallway.
Hallway
Hallway leads through to reception room on the right, stairway to first floor and through to second reception room, fitted carpets and neutral decor
Reception room one 3.30m x 3.05m (10'10' x 10'07)
Large front reception room with fitted carpets, neutral decor and front dg window.
Reception room two 4.47m x 4.11m (14'08' x 13'06')
Large second reception room with open brick fireplace with lock burner, understairs storage cupboard, fitted carepts, neutral decor, dg window through to rear boarch and feautre archway leading into kitchen.
Kitchen 2.41m x 2.11m (7'11' x 6'11')
Fully fitted kitchen with cream wall and base units, marble effect worktops, stainless steel integrated hob/oven and extractor fan, full wall and floor tiles and access to rear porch.
Master Bedroom 4.45m x 3.25m (14'07' x 10'08')
Large master bedroom with fitted carpets, dg window, with open views.
Second Bedroom 5.05m x 2.46m (16'07' x 8'01')
Larger than average second bedroom with pattern carpets and nutral decor, dg window with views of the rear
Bathroom
Three piece family bathroom suite with mixer shower over bath, complimentary wall and floor tiles.
Entrance Vestibule
Glazed pannel door leading through to entrance hallway.
Hallway
Hallway leads through to reception room on the right, stairway to first floor and through to second reception room, fitted carpets and neutral decor
Reception room one 3.30m x 3.05m (10'10' x 10'07)
Large front reception room with fitted carpets, neutral decor and front dg window.
Reception room two 4.47m x 4.11m (14'08' x 13'06')
Large second reception room with open brick fireplace with lock burner, understairs storage cupboard, fitted carepts, neutral decor, dg window through to rear boarch and feautre archway leading into kitchen.
Kitchen 2.41m x 2.11m (7'11' x 6'11')
Fully fitted kitchen with cream wall and base units, marble effect worktops, stainless steel integrated hob/oven and extractor fan, full wall and floor tiles and access to rear porch.
Master Bedroom 4.45m x 3.25m (14'07' x 10'08')
Large master bedroom with fitted carpets, dg window, with open views.
Second Bedroom 5.05m x 2.46m (16'07' x 8'01')
Larger than average second bedroom with pattern carpets and nutral decor, dg window with views of the rear
Bathroom
Three piece family bathroom suite with mixer shower over bath, complimentary wall and floor tiles.
Static Map
Google Street View
House Prices for houses sold in BB11 4EB
Stations Nearby
- Burnley Barracks
- 0.5 miles
- Rose Grove
- 0.8 miles
- Burnley Manchester Road
- 0.6 miles
Schools Nearby
- The Nook School
- 5.7 miles
- Linkway House School
- 0.7 miles
- Heathland College
- 4.4 miles
- Christ The King Roman Catholic Primary School, Burnley
- 0.6 miles
- Cherry Fold Community Primary School
- 0.3 miles
- Burnley Holy Trinity Church of England Primary School
- 0.3 miles
- The Rose School
- 0.1 miles
- Blessed Trinity RC College
- 0.4 miles
- The New Burnley (Secondary) Special School
- 1.1 miles


