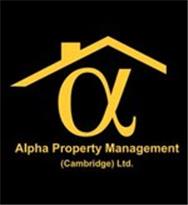Agent details
This property is listed with:
Full Details for 2 Bedroom Terraced for sale in Cambridge, CB1 :
An ideal investment property has become available in Lucerne Close, Cherry Hinton. This Two bedroom property is currently let and can be sold with tenants in situ and is currently achieving 950 pcm.
Situated towards the South of the city, this mid-terrace house is conveniently located for easy access to Tesco Supermarket, Cherry Hinton High Street, as well as excellent bus transport and road links to Addenbrookes Hospital, train station, town centre and A14.
This property offers a spacious lounge/diner which has been recently redecorated and carpeted and benefits from patio doors leading to the manageable size enclosed rear garden.
In addition there is a separate kitchen with plumbing for washing machine and space for cooker and ample storage units.
Stairs from entrance hallway lead to the first floor which has also been recently carpeted throughout and neutrally decorated. The first floor comprises of two double bedrooms offering ample living space as well as a separate family bathroom with general bathroom suite including shower attached to bath.
Further benefits include double glazed windows and gas central heating as well as the opportunity to gain rental income as of completion of 950 pcm.
EPC rating C
Viewings highly advised
Dimensions:
Entrance Hall - 3.06 x 1.77 (10\‘0\" x 5\‘9\") - Recently carpeted, upvc glazed door from front entry.
Kitchen - 3.07 x 1.73 (10\‘0\" x 5\‘8\") - UPVC glazed window facing front, range of wall and base units, plumbing for washing machine and space for cooker
Lounge Diner - 4.27 x 3.64 (14\‘0\" x 11\‘11\") - Recently carpeted, sliding doors leading to rear garden, radiator.
Landing - Fully carpeted.
Bedroom One - 3.64 x 2.64 (11\‘11\" x 8\‘7\") - Recently carpeted, UPVC glazed window, radiator.
Bedroom Two - 2.60 x 2.37 (8\‘6\" x 7\‘9\") - Recently carpeted, built-in storage, radiator.
Bathroom - 2.05 x 1.69 (6\‘8\" x 5\‘6\") - Partly tiled walls, bath tub with shower attached to taps, wash hand basin and WC
Rear Garden - Laid to lawn with patio area.
Static Map
Google Street View
House Prices for houses sold in CB1 9SA
Stations Nearby
- Cambridge
- 2.0 miles
- Shelford (Cambs)
- 3.2 miles
- Waterbeach
- 5.2 miles
Schools Nearby
- Beechwood School
- 1.7 miles
- Pilgrim PRU
- 0.8 miles
- Cambridge International School
- 0.7 miles
- Cherry Hinton C of E Infant School
- 0.3 miles
- Cherry Hinton Community Junior School
- 0.2 miles
- Colville Primary School
- 0.2 miles
- The Netherhall School
- 0.9 miles
- Coleridge Community College
- 1.4 miles
- St Bede's Inter-Church School
- 0.9 miles























