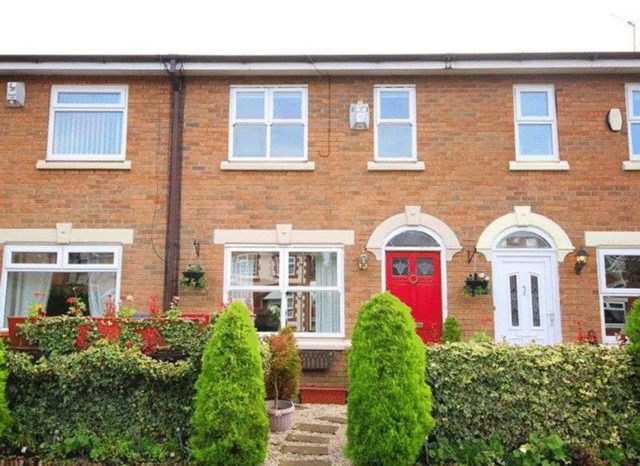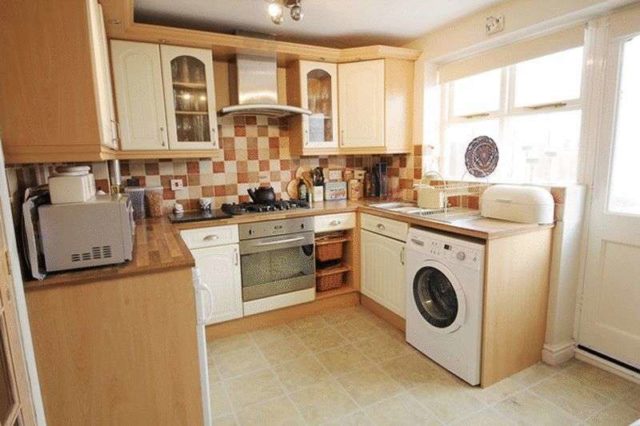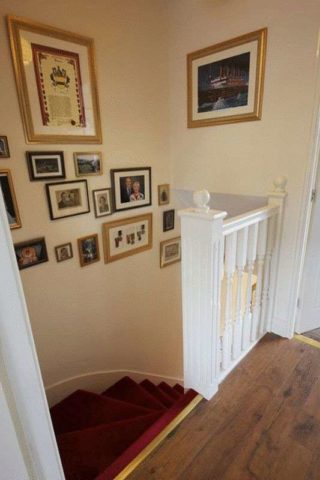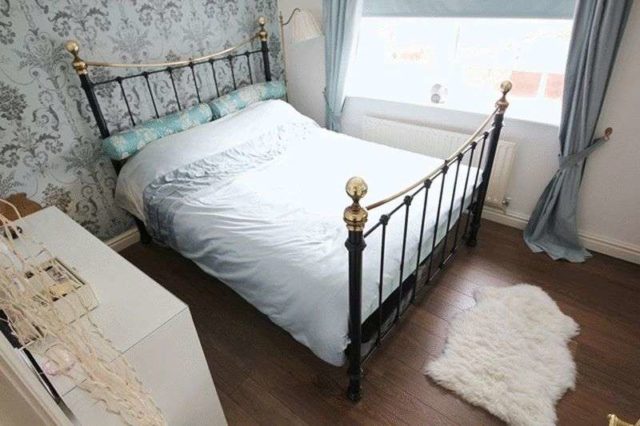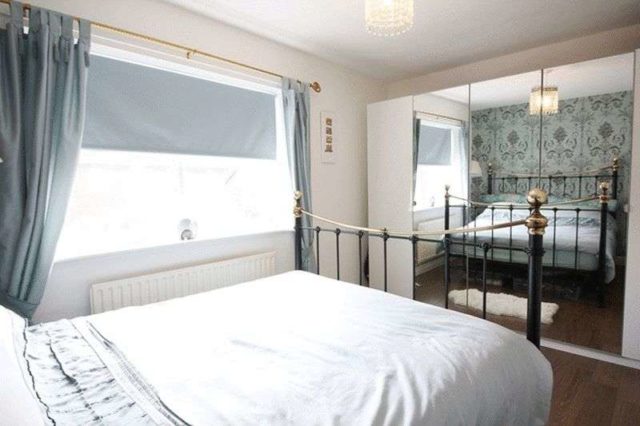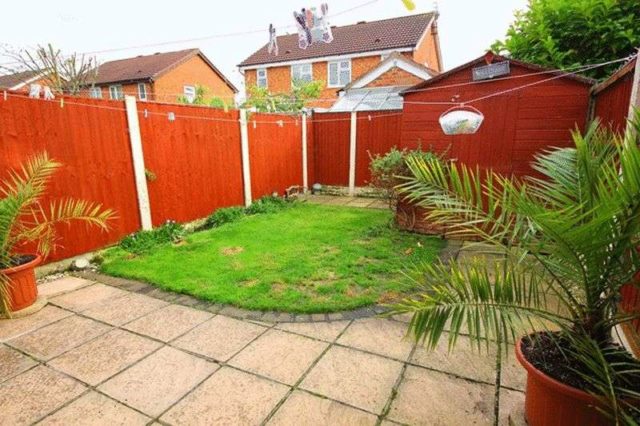Agent details
This property is listed with:
Full Details for 2 Bedroom Terraced for sale in Liverpool, L26 :
Located in the community of Halewood, L26 is this two bedroom extended mid terrace property brought proudly to the sales market by Move Residential. Situated on Foxglove Avenue, the property greets you with a bright entrance hall that leads through to a charming family lounge. Boasting an elegant décor and quality wood style flooring, this attractive space showcases an eye catching feature fireplace, lending to the appeal of this welcoming living room. Furthermore, there is a generously sized kitchen featuring a range of modern wall and base units, an integrated hob and oven, and plentiful work surface space. Additionally, there is an extended conservatory providing views and access to the rear garden. This versatile space enjoys smart tiled flooring and offers many potential uses including a family dining space, alternative sitting area or children‘s play room. To the first floor, there are two well proportioned double bedrooms each finished to a very good standard and receiving plenty of natural light, with one enjoying a range of fitted storage shelving. Completing this well presented home is a three piece family bathroom suite. Externally, there is a smart tarmac driveway to the front offering off road parking; whilst to the rear there is a pretty laid to lawn garden and patio area.
Entrance Hall
Wooden frame double glazed door to front aspect, radiator
Reception Room - - 14‘ 9‘‘ x 9‘ 11‘‘ (4.486m x 3.025m)
Wooden frame double glazed windows to front aspect, radiator, wooden laminate flooring, fire surround
Kitchen Diner - 13‘ 2‘‘ x 9‘ 3‘‘ (4.005m x 2.831m)
Wooden frame double glazed window to rear aspect, mix of wall and base units, sink, integrated electric oven and gas hob, radiator, partially tiled.
Conservatory - 10‘ 5‘‘ x 9‘ 8‘‘ (3.173m x 2.943m)
UPVC double glazed window and door to rear aspect, wall heater
Bedroom One - - 9‘ 9‘‘ x 13‘ 3‘‘ (2.979m x 4.032m)
Wooden frame double glazed window to rear aspect, radiator, wooden laminate flooring.
Bedroom Two - - 13‘ 2‘‘ x 7‘ 9‘‘ (4.023m x 2.355m)
Wooden frame double glazed window to front aspect, radiator, wooden laminate flooring, storage cupboard, built in shelves
Bathroom - 6‘ 5‘‘ x 5‘ 5‘‘ (1.954m x 1.659m)
Bath, shower, wash basin, WC, radiator, partially tiled
Front Garden
Driveway, stoned landscaped area and flagged path to door
Rear Garden
Laid to lawn garden, flagged patio
Entrance Hall
Wooden frame double glazed door to front aspect, radiator
Reception Room - - 14‘ 9‘‘ x 9‘ 11‘‘ (4.486m x 3.025m)
Wooden frame double glazed windows to front aspect, radiator, wooden laminate flooring, fire surround
Kitchen Diner - 13‘ 2‘‘ x 9‘ 3‘‘ (4.005m x 2.831m)
Wooden frame double glazed window to rear aspect, mix of wall and base units, sink, integrated electric oven and gas hob, radiator, partially tiled.
Conservatory - 10‘ 5‘‘ x 9‘ 8‘‘ (3.173m x 2.943m)
UPVC double glazed window and door to rear aspect, wall heater
Bedroom One - - 9‘ 9‘‘ x 13‘ 3‘‘ (2.979m x 4.032m)
Wooden frame double glazed window to rear aspect, radiator, wooden laminate flooring.
Bedroom Two - - 13‘ 2‘‘ x 7‘ 9‘‘ (4.023m x 2.355m)
Wooden frame double glazed window to front aspect, radiator, wooden laminate flooring, storage cupboard, built in shelves
Bathroom - 6‘ 5‘‘ x 5‘ 5‘‘ (1.954m x 1.659m)
Bath, shower, wash basin, WC, radiator, partially tiled
Front Garden
Driveway, stoned landscaped area and flagged path to door
Rear Garden
Laid to lawn garden, flagged patio


