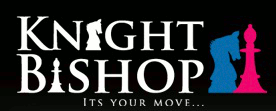Agent details
This property is listed with:
Full Details for 2 Bedroom Terraced for sale in Upton Park, E7 :
As the summer evenings draw in you will take advantage of the last rays of the sun and invite friends and family round to enjoy your new home.You can hear the chatter coming from the garden table on the decked area and hear the laughter of the children as they play on the lawn.The smell of barbecuing food drifts through the ground floor beckoning you into the garden. This captivating home is everything that you have been dreaming of as a first property. Tucked away behind Katherine Road on a quiet residential turning, you will fell safe and secure.From Romford Road the public bus service will whisk you towards Stratford, where you can shop, dine or be entertained either at the cinema, theatre or Olympic Village.There are lots of conveniences in the vicinity of your new home, including shops, schools and leisure facilities. You do not want to miss out on this opportunity, come and view today!
We have lived in this house and have been raising our children on a road that is friendly and where we feel safe and secure. We did not realise how friendly this road really was and leaving this community is going to be one of the hardest things that we would have ever done.We have everything in the surrounding area that we need for our growing family, schools, convenience shops and our place of worship, added with the fabulous public transport this will make a great home for a new owner to enjoy!
What the Owner says:
We have lived in this house and have been raising our children on a road that is friendly and where we feel safe and secure. We did not realise how friendly this road really was and leaving this community is going to be one of the hardest things that we would have ever done.We have everything in the surrounding area that we need for our growing family, schools, convenience shops and our place of worship, added with the fabulous public transport this will make a great home for a new owner to enjoy!
Room sizes:
- GROUND FLOOR
- Hallway
- Lounge: 12'6 x 10'1 (3.81m x 3.08m)
- Dining Area: 13'5 x 10'3 (4.09m x 3.13m)
- Kitchen: 10'0 x 7'7 (3.05m x 2.31m)
- FIRST FLOOR
- Landing
- Bedroom 1: 13'4 x 10'3 (4.07m x 3.13m)
- Bedroom 2: 10'3 x 8'2 (3.13m x 2.49m)
- Bathroom
- OUTSIDE
- Front Garden
- Rear Garden
The information provided about this property does not constitute or form part of an offer or contract, nor may be it be regarded as representations. All interested parties must verify accuracy and your solicitor must verify tenure/lease information, fixtures & fittings and, where the property has been extended/converted, planning/building regulation consents. All dimensions are approximate and quoted for guidance only as are floor plans which are not to scale and their accuracy cannot be confirmed. Reference to appliances and/or services does not imply that they are necessarily in working order or fit for the purpose.
Static Map
Google Street View
House Prices for houses sold in E7 8QD
Stations Nearby
- Woodgrange Park
- 0.3 miles
- Manor Park
- 0.6 miles
- East Ham
- 0.5 miles
Schools Nearby
- Buxton School
- 1.5 miles
- London Christian Learning Centre
- 0.4 miles
- East London Independent Special School
- 1.6 miles
- Monega Primary School
- 0.1 miles
- William Davies Primary School
- 0.2 miles
- Jamiah Madaniyah Primary School
- 0.2 miles
- Little Ilford School
- 0.7 miles
- Plashet School
- 0.4 miles
- St Angela's Ursuline School
- 0.6 miles





















