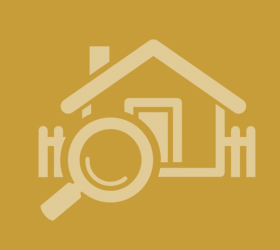Agent details
This property is listed with:
Full Details for 2 Bedroom Terraced for sale in Castleford, WF10 :
Welcomed to the market is this beautifully presented chain free two bedroom mid terraced property. Modern throughout this property would be ideal for first time buyers with easy access to all local amenities and walking distance to Castleford town Center. Call now to arrange a viewing, this property will not be on the market long!!!
Rear
Private enclosed low maintenance garden with decking, block paved drive, garden shed with double gated access giving off street parking
Front
Lounge - 13' 2'' x 14' 2'' (4.01m(max) x 4.31m(max))
With a picture window, wall mounted electric fire, radiator and UPVC front entrance door
Kitchen - 8' 11'' x 12' 6'' (2.71m x 3.8m(max))
Fitted with a range of wall and base units with a double sink drainer with mixer tap set within the work surface, tiles surrounds, draws and cupboards, , built in oven with electric hob, a window, plumbing for a dish washer and a washing machine, radiator, upstairs cupboard tiled flooring and door leading out to the garden.
Landing
Master bedroom - 13' 2'' x 14' 2'' (4.01m(max) x 4.31m(max))
With radiator and window
Bedroom Two - 5' 5'' x 12' 6'' (1.66m x 3.8m(max))
With window and radiator and access to the boarded loft with a light, power and window.
Family Bathroom - 4' 3'' x 9' 1'' (1.3m(max) x 2.76m(max))
With low flush WC, wash hand basin, paneled bath with shower over, heated towel rail, airing cupboard housing a combi boiler, frosted window and tiled walls.
Floorplan
EPC
Rear
Private enclosed low maintenance garden with decking, block paved drive, garden shed with double gated access giving off street parking
Front
Lounge - 13' 2'' x 14' 2'' (4.01m(max) x 4.31m(max))
With a picture window, wall mounted electric fire, radiator and UPVC front entrance door
Kitchen - 8' 11'' x 12' 6'' (2.71m x 3.8m(max))
Fitted with a range of wall and base units with a double sink drainer with mixer tap set within the work surface, tiles surrounds, draws and cupboards, , built in oven with electric hob, a window, plumbing for a dish washer and a washing machine, radiator, upstairs cupboard tiled flooring and door leading out to the garden.
Landing
Master bedroom - 13' 2'' x 14' 2'' (4.01m(max) x 4.31m(max))
With radiator and window
Bedroom Two - 5' 5'' x 12' 6'' (1.66m x 3.8m(max))
With window and radiator and access to the boarded loft with a light, power and window.
Family Bathroom - 4' 3'' x 9' 1'' (1.3m(max) x 2.76m(max))
With low flush WC, wash hand basin, paneled bath with shower over, heated towel rail, airing cupboard housing a combi boiler, frosted window and tiled walls.
Floorplan
EPC
Static Map
Google Street View
House Prices for houses sold in WF10 2LR
Stations Nearby
- Castleford
- 0.4 miles
- Pontefract Tanshelf
- 2.8 miles
- Glasshoughton
- 1.5 miles
Schools Nearby
- Wakefield Independent School
- 5.8 miles
- Wakefield Girls' High School
- 6.9 miles
- Pinderfields Hospital School
- 7.2 miles
- Castleford Park Junior School
- 0.6 miles
- St Joseph's Catholic Primary School Castleford
- 0.4 miles
- Wheldon Infant School
- 0.3 miles
- Wheldon Infant School
- 0.2 miles
- Brigshaw High School and Language College
- 2.3 miles
- Castleford Academy
- 0.4 miles
- Airedale Academy
- 1.8 miles























