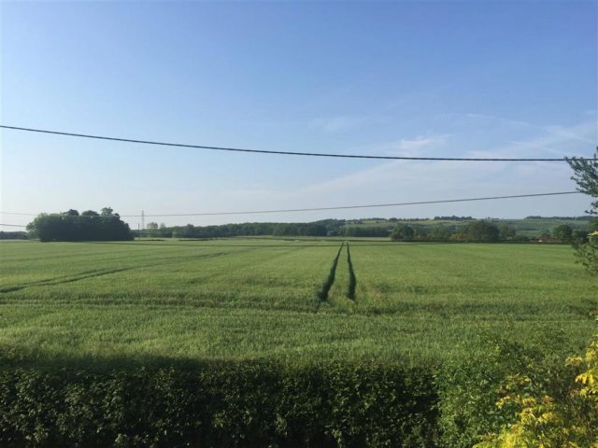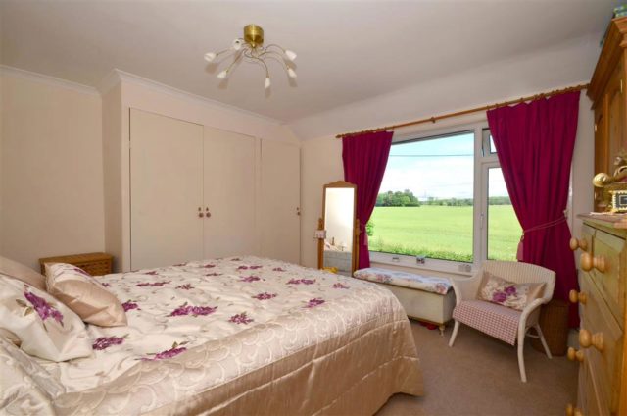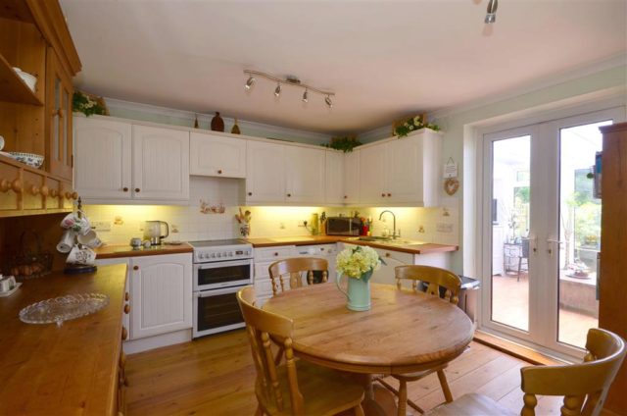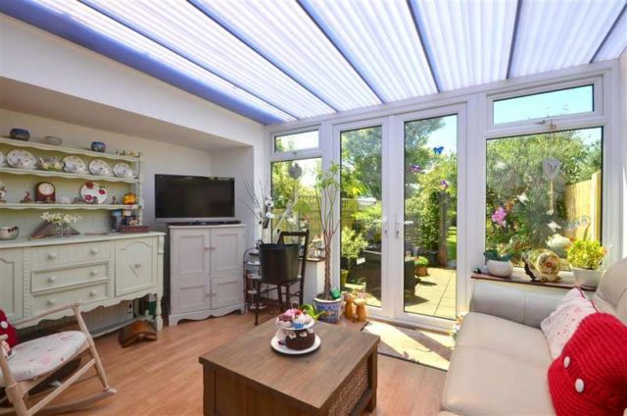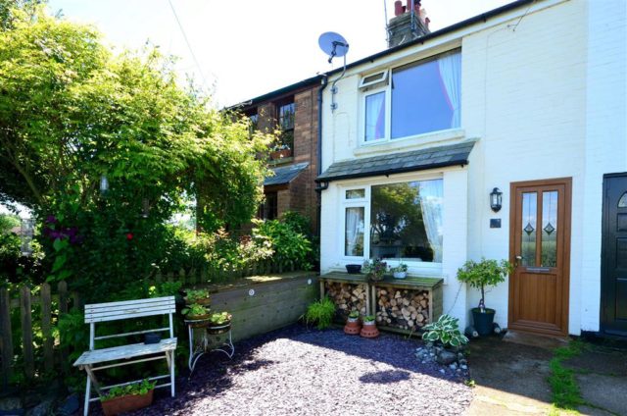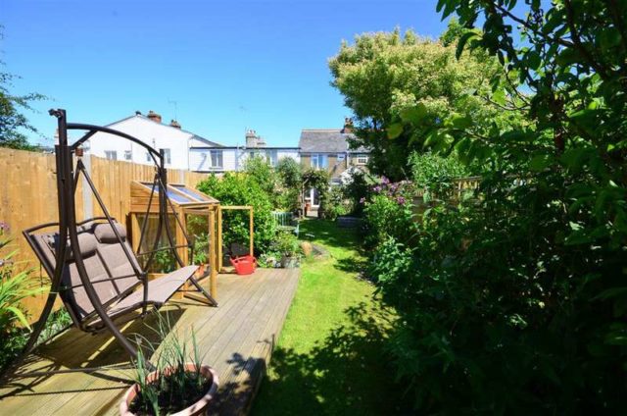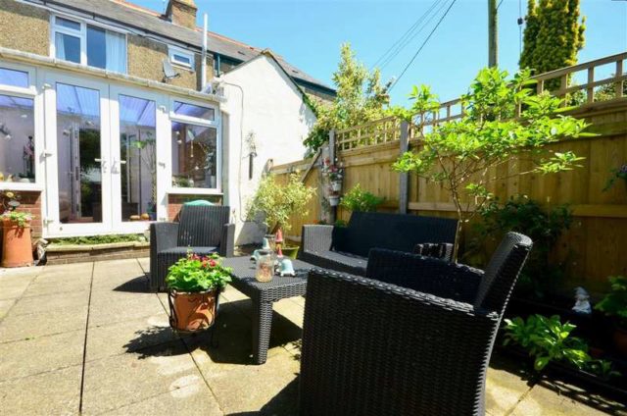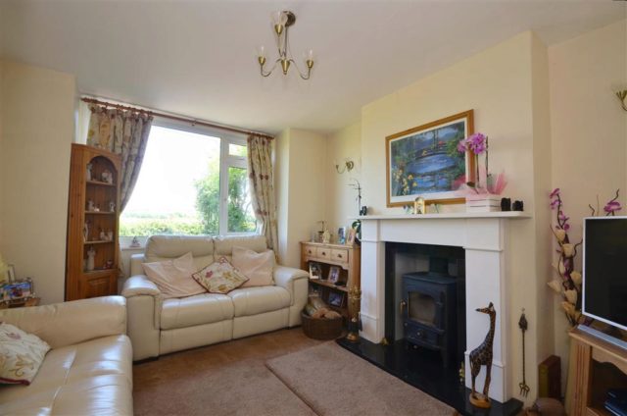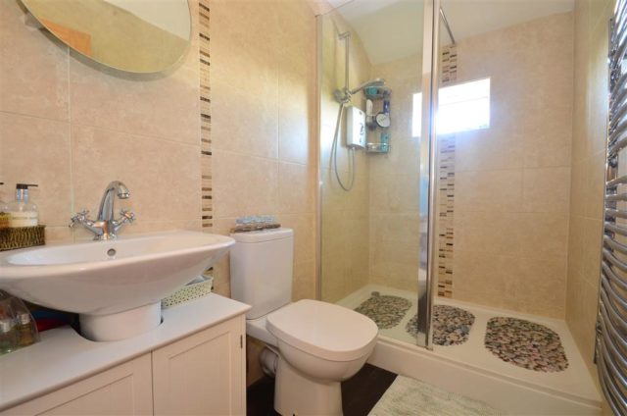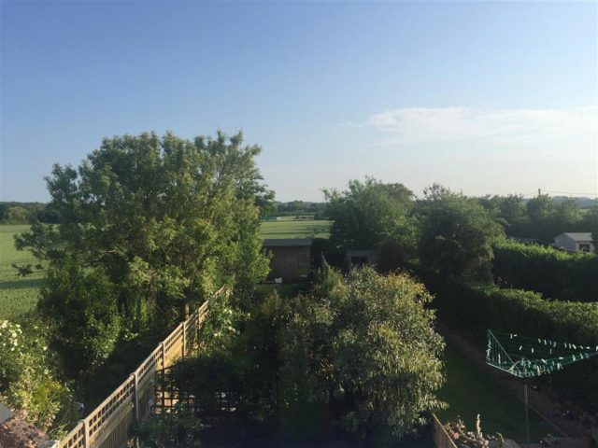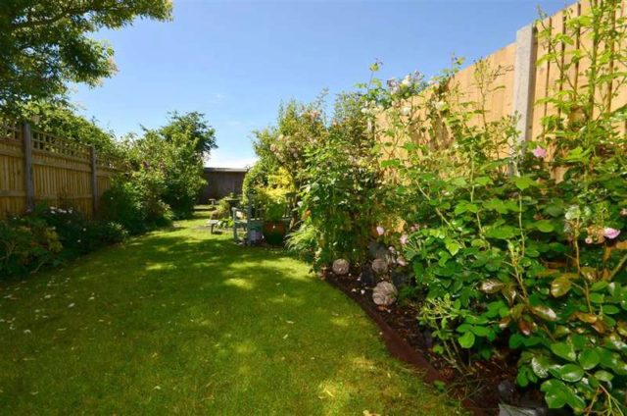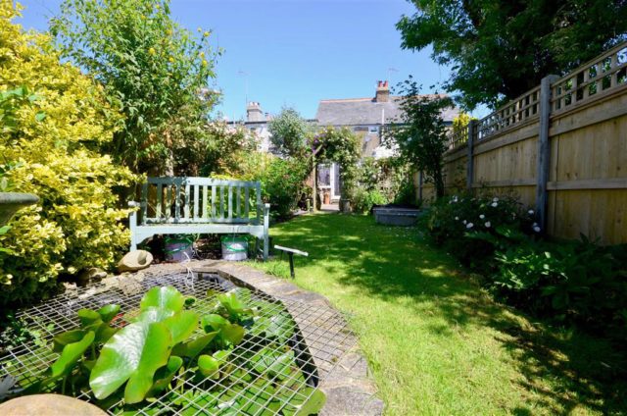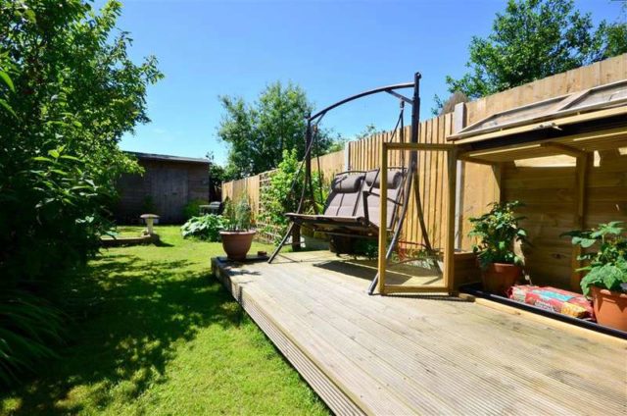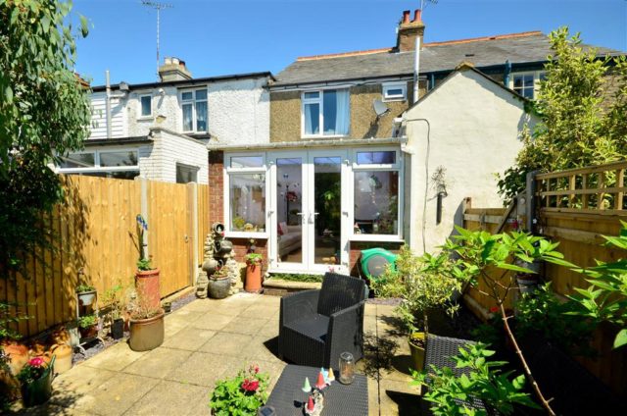Agent details
This property is listed with:
Full Details for 2 Bedroom Terraced for sale in Ashford, TN25 :
If you have dreamt of countryside living, with a classic cottage that oozes a wealth of charm and character, you will love this home. The current owners have poured their heart and soul into their home and it is a true credit to them.The minute you walk in through the front door this home gives you that warm, fuzzy feeling inside. You will instantly realise what it would be like to live here. Getting up on a bright morning and opening the curtains in the bedroom to the wonderful views over farmland; you might find yourself standing there for a while as the views are truly amazing.Imagine venturing out for a long walk through the surrounding countryside before returning home to cook a roast dinner and then relaxing in the lounge with logs crackling away on the log burner.You can guarantee with this cottage your friends and family are definitely going to want to come over for dinner parties. You can picture yourselves sat around the table, eating, chatting and drinking a glass of wine, and the topic of conversation will be how lucky you are to live in such a tranquil place.The cottage garden attracts a wide variety of birds and wildlife and you can sit here on a sunny day, listening to the sound of the birds singing. Why not invite friends over for a barbeque, the garden will be perfect for this as it catches the sun for the majority of the day.
We have lived here for 24 very happy years and the thing that stood out about our home over all the other ones that we looked at was how quiet it is here.We are far enough away from Hythe to feel like we are in the middle of the countryside, however it is only a short drive away.We have done a lot of work to our home since being here. We have had the roof refurbished, a new conservatory built, re-plastered the ceilings in the kitchen/diner and bedroom 1, re-fitted the shower room, landscaped the garden and recently replaced the fences. So hopefully now our home is ready for the new owners to just move in and enjoy.
What the Owner says:
We have lived here for 24 very happy years and the thing that stood out about our home over all the other ones that we looked at was how quiet it is here.We are far enough away from Hythe to feel like we are in the middle of the countryside, however it is only a short drive away.We have done a lot of work to our home since being here. We have had the roof refurbished, a new conservatory built, re-plastered the ceilings in the kitchen/diner and bedroom 1, re-fitted the shower room, landscaped the garden and recently replaced the fences. So hopefully now our home is ready for the new owners to just move in and enjoy.
Room sizes:
- GROUND FLOOR
- Entrance Hall
- Lounge: 12'10 x 10'11 (3.91m x 3.33m)
- Kitchen/Diner: 14'2 x 11'3 (4.32m x 3.43m)
- Conservatory: 13'1 x 10'8 (3.99m x 3.25m)
- FIRST FLOOR
- Landing
- Bedroom 1: 14'2 (4.32m) narrowing to 13'2 (4.02m) x 11'5 (3.48m)
- Bedroom 2: 11'9 x 9'2 (3.58m x 2.80m)
- Shower Room: 8'4 x 4'7 (2.54m x 1.40m)
- OUTSIDE
- Off Road Parking
The information provided about this property does not constitute or form part of an offer or contract, nor may be it be regarded as representations. All interested parties must verify accuracy and your solicitor must verify tenure/lease information, fixtures & fittings and, where the property has been extended/converted, planning/building regulation consents. All dimensions are approximate and quoted for guidance only as are floor plans which are not to scale and their accuracy cannot be confirmed. Reference to appliances and/or services does not imply that they are necessarily in working order or fit for the purpose.


