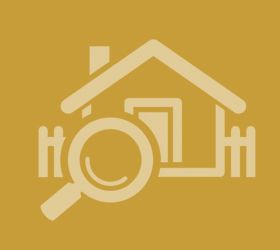Agent details
This property is listed with:
Full Details for 2 Bedroom Terraced for sale in Whitchurch, SY13 :
Okay, this may not be the largest property on our books, but what it does offer is a mighty punch in terms of location and value for money. They say that good things come in small packages and 16 Sherry Mill Hill is certainly no exception in this respect! It is likely to appeal to both first time buyers and investors. From its elevated position, the property commands views over Whitchurch Jubilee Park, ideal if you have a dog (or a child for that matter) and it is ideally placed for access to the town centre with its associated shops and amenities. The accommodation itself, which is more like a cottage than a house, includes a comfortable front facing sitting room and there is a kitchen to the rear with a range of worktops and cupboards. Upstairs, there are 2 bedrooms and the bathroom has a white suite. The current owner has looked after this property, ensuring that the accommodation within is neat, clean and tidy. Outside, the rear yard has a useful covered storage area and enough room to sit and have a barbecue during the summer months. If however, you desire more space, then pop over the road and enjoy the park! uPVC double glazed windows and external doors have been installed and these compliment the gas fired system of central heating, all of which suggests an easily managed starter home. However, don't just take my word for it; give us a call on 01948 665566 to book your appointment and see for yourself!
GROUND FLOOR
Sitting Room - 11' 11'' x 11' 7'' (3.63m x 3.53m)
Front facing uPVC double glazed window and front door. Tiled fireplace and double radiator.
Kitchen - 9' 6'' x 8' 5'' (2.89m x 2.56m)
Stainless steel sink and drainer inset in rolltop working surfaces with drawers, cupboards and plumbing for automatic washer below and incorporating 4 ring electric hob with electric oven and grill below and illuminated extractor hood above. Matching wall cupboards,Worcester wall mounted gas central heating boiler, rear facing uPVC double glazed window and external door, double radiator and staircase to first floor.
FIRST FLOOR
Small Landing
Bedroom 1 - 9' 2'' x 8' 5'' (2.79m x 2.56m)
Rear facing uPVC double glazed window and radiator.
Bedroom 2 - 11' 7'' x 6' 9'' (3.53m x 2.06m)
Front facing uPVC double glazed window, radiator and built-in wardrobe.
Bathroom - 8' 4'' x 4' 10'' (2.54m x 1.47m)
Panelled bath with mains mixer shower unit over, pedestal wash hand basin and close coupled WC. Front facing uPVC double glazed window, part tiled walls and radiator.
OUTSIDE
Steps from the pavement lead up to the main front entrance.Enclosed paved rear yard with covered store and bin store. Access to side entry.
Services
Mains water, gas, electricity and drainage.
Central Heating
Gas fired boiler to radiators and also supplying domestic hot water.
GROUND FLOOR
Sitting Room - 11' 11'' x 11' 7'' (3.63m x 3.53m)
Front facing uPVC double glazed window and front door. Tiled fireplace and double radiator.
Kitchen - 9' 6'' x 8' 5'' (2.89m x 2.56m)
Stainless steel sink and drainer inset in rolltop working surfaces with drawers, cupboards and plumbing for automatic washer below and incorporating 4 ring electric hob with electric oven and grill below and illuminated extractor hood above. Matching wall cupboards,Worcester wall mounted gas central heating boiler, rear facing uPVC double glazed window and external door, double radiator and staircase to first floor.
FIRST FLOOR
Small Landing
Bedroom 1 - 9' 2'' x 8' 5'' (2.79m x 2.56m)
Rear facing uPVC double glazed window and radiator.
Bedroom 2 - 11' 7'' x 6' 9'' (3.53m x 2.06m)
Front facing uPVC double glazed window, radiator and built-in wardrobe.
Bathroom - 8' 4'' x 4' 10'' (2.54m x 1.47m)
Panelled bath with mains mixer shower unit over, pedestal wash hand basin and close coupled WC. Front facing uPVC double glazed window, part tiled walls and radiator.
OUTSIDE
Steps from the pavement lead up to the main front entrance.Enclosed paved rear yard with covered store and bin store. Access to side entry.
Services
Mains water, gas, electricity and drainage.
Central Heating
Gas fired boiler to radiators and also supplying domestic hot water.
Static Map
Google Street View
House Prices for houses sold in SY13 1BN
Stations Nearby
- Wrenbury
- 5.1 miles
- Prees
- 4.9 miles
- Whitchurch (Shropshire)
- 0.7 miles
Schools Nearby
- St Christopher's School
- 12.0 miles
- Abbey Gate College
- 13.9 miles
- Ellesmere College
- 10.0 miles
- Whitchurch CofE Junior School
- 0.6 miles
- Whitchurch C.E. Infant School
- 0.6 miles
- The White House School
- 1.1 miles
- Sir John Talbot's Technology College
- 0.9 miles
- Smallbrook School
- 0.3 miles
- Bishop Heber High School
- 5.0 miles
























