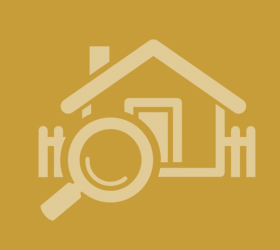Agent details
This property is listed with:
Full Details for 2 Bedroom Terraced for sale in Castleford, WF10 :
Offered to the market is this two bedroom terrraced property in the heart of Castleford. Modern throughout this would make a great home for first time buyers and would also be ideal for investors at such a competitive price. With easy access to Junction 32 and motorway networks, viewing is essential to really appreciate this lovely family home.
Entrance Lobby
With staircase to first floor.
Lounge - 9' 2''(max) x 13' 5''(max) (2.8m x 4.1m)
Featuring a picture window, with built in cupboards and shelves, It has a gas fire in hearth with a living flame. Coved ceiling with laminate flooring and a gas central heated radiator.
Kitchen/Diner - 11' 2''(max) x 13' 5''(max) (3.41m x 4.1m)
Fitted with base and wall units with work surfaces over. Single sink drainer with a mixer tap, five ring gas hob and a built in oven. Small pantry for extra storage,breakfast bar, Window, Radiator and a door leading to the back garden.
Bedroom One - 9' 2''(max) x 13' 5''(max) (2.8m x 4.1m)
With fitted wardrobes, gas central heated radiator and a picture window.
Bedroom Two - 6' 11'' x 11' 2'' (2.1m x 3.4m)
With fitted wardrobes and cupboards over, gas central heated radiator and a picture window.
Family Bathroom - 6' 7''(max) x 7' 3''(max) (2m x 2.22m)
Fitted with a three piece bathroom suite which includes; low flush wc, wash hand basin, paneled bath with shower over. Heated towel rail and a uPVC frosted window with a tiled surround.
External
Pebbled garden to the rear with gated access.
Floor Plan
Entrance Lobby
With staircase to first floor.
Lounge - 9' 2''(max) x 13' 5''(max) (2.8m x 4.1m)
Featuring a picture window, with built in cupboards and shelves, It has a gas fire in hearth with a living flame. Coved ceiling with laminate flooring and a gas central heated radiator.
Kitchen/Diner - 11' 2''(max) x 13' 5''(max) (3.41m x 4.1m)
Fitted with base and wall units with work surfaces over. Single sink drainer with a mixer tap, five ring gas hob and a built in oven. Small pantry for extra storage,breakfast bar, Window, Radiator and a door leading to the back garden.
Bedroom One - 9' 2''(max) x 13' 5''(max) (2.8m x 4.1m)
With fitted wardrobes, gas central heated radiator and a picture window.
Bedroom Two - 6' 11'' x 11' 2'' (2.1m x 3.4m)
With fitted wardrobes and cupboards over, gas central heated radiator and a picture window.
Family Bathroom - 6' 7''(max) x 7' 3''(max) (2m x 2.22m)
Fitted with a three piece bathroom suite which includes; low flush wc, wash hand basin, paneled bath with shower over. Heated towel rail and a uPVC frosted window with a tiled surround.
External
Pebbled garden to the rear with gated access.
Floor Plan
Static Map
Google Street View
House Prices for houses sold in WF10 4NA
Stations Nearby
- Castleford
- 0.8 miles
- Pontefract Tanshelf
- 1.8 miles
- Glasshoughton
- 0.4 miles
Schools Nearby
- Wakefield Independent School
- 4.8 miles
- Wakefield Girls' High School
- 6.7 miles
- Pinderfields Hospital School
- 7.2 miles
- Smawthorne Henry Moore Primary School, Castleford
- 0.3 miles
- Glasshoughton Infant School
- 0.5 miles
- Castleford Park Junior School
- 0.7 miles
- Castleford Academy
- 0.8 miles
- St Wilfrid's Catholic High School and Sixth Form College
- 1.4 miles
- Airedale Academy
- 1.5 miles























