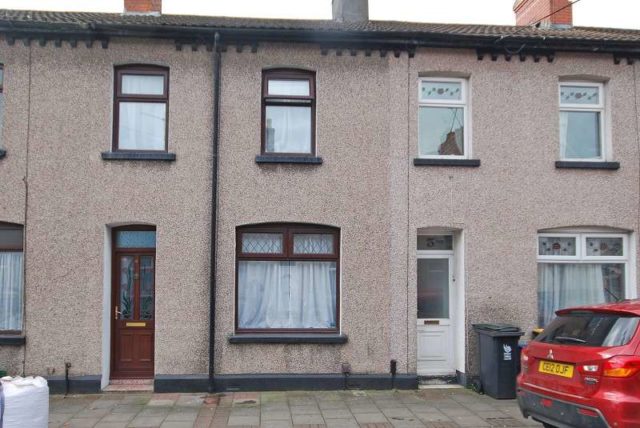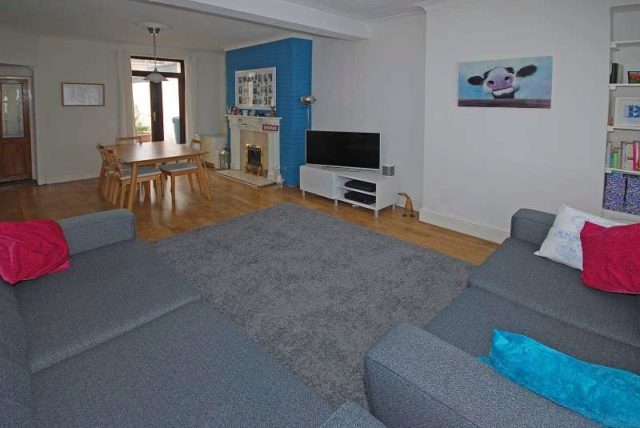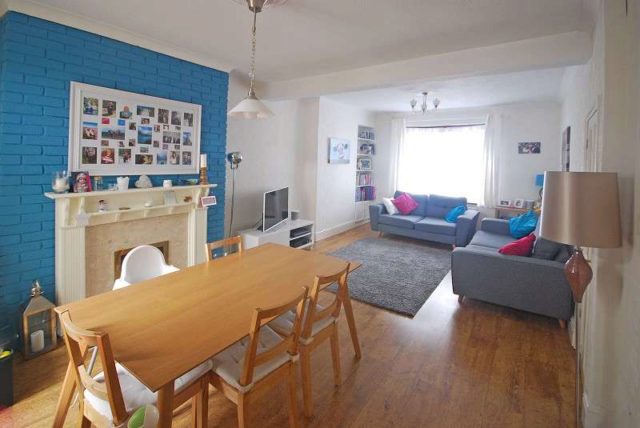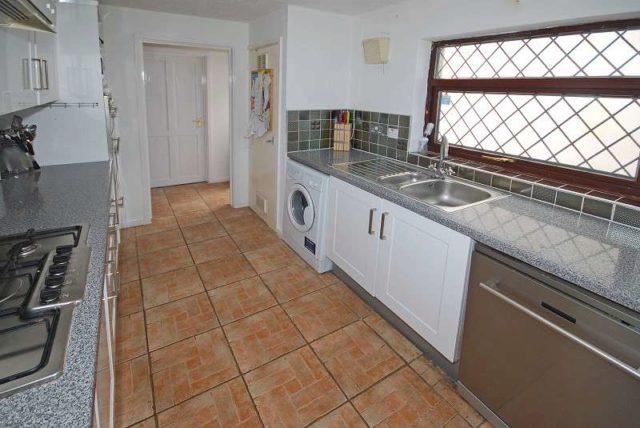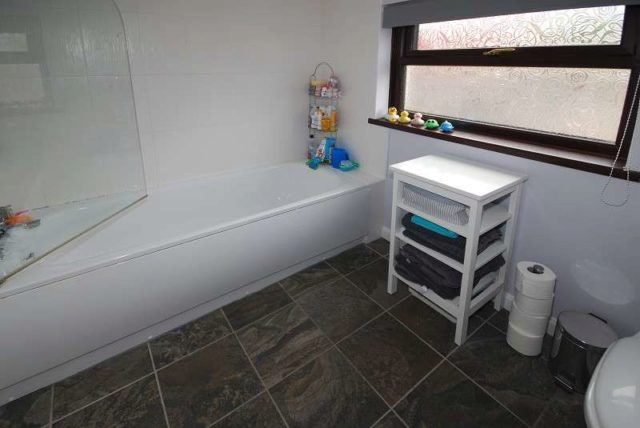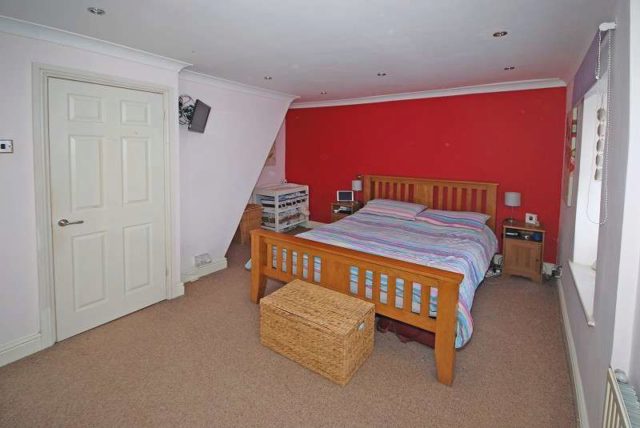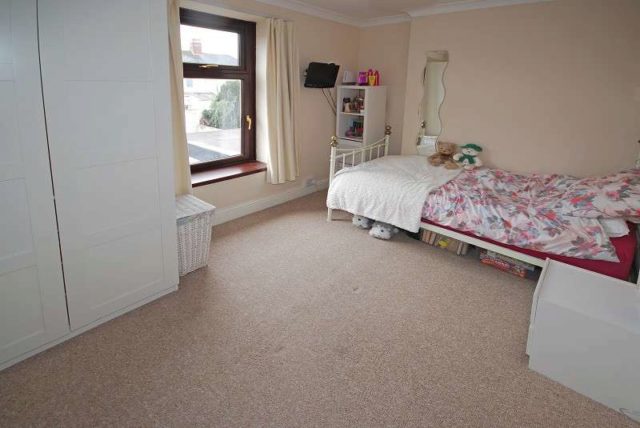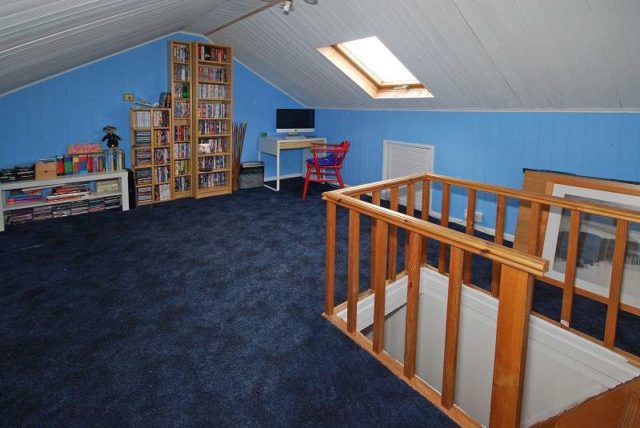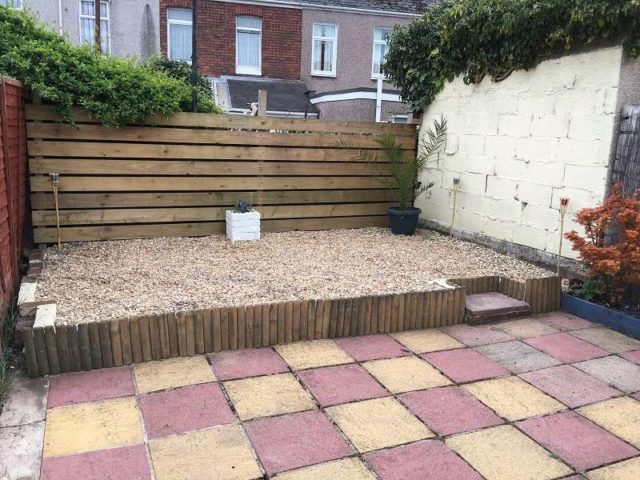Agent details
This property is listed with:
Full Details for 2 Bedroom Terraced for sale in Newport, NP19 :
Deceptively spacious extensively replastered TWO DOUBLE BEDROOM terraced property with large attic room. Hall, large 22ft livingroom, white high gloss kitchen, integrated appliances, modern white bathroom with pressure shower. uPVC double glazed and relatively new combi heating. Level rear garden.
Hall
uPVC double glazed entrance door with stain glass leaded lights, radiator, understairs cupboard.
Livingroom (22' 0\" x 12' 0\" or 6.71m x 3.66m)
Spacious light double reception room with double aspect, traditional style fire surround with marble inset and hearth, gas coal fire, coved ceiling, two radiators, wired for two ceiling lights, wood laminate floor, uPVC double glazed front window, uPVC double glazed double French doors to garden.
Livingroom & Diningroom (2nd view)
Kitchen (11' 09\" x 7' 09\" or 3.58m x 2.36m)
Attractive white high gloss finished floor and wall cupboard and drawer units, roll top work surfaces, feature tiled surrounds, inset stainless steel drainer sink unit with mixer tap, Candy gas four ring hob with wok burner, cooker hood over, stainless steel fan assisted double oven and grill, plumbed for dish washer and washing machine, ceramic tiled floor, cupboard housing Heatline gas fired combination boiler, uPVC double glazed side window.
Kitchen (2nd view)
Side Hall
uPVC double glazed side door, space for fridge freezer, ceramic tiled floor.
Bathroom
Classic white suite with white tiled surrounds, panelled bath with combi pressure mixer shower over, shower screen, pedestal wash basin, close coupled w.c., ceramic tiled floor, chrome radiator rail, uPVC double glazed window.
Landing
Modern white panelled internal doors, coved ceiling.
Bedroom 1 (15' 03\" x 12' 09\" Max or 4.65m x 3.89m Max)
Two uPVC double glazed front windows, radiator, coved ceiling.
Bedroom 1 (2nd view)
Bedroom 2 (11' 03\" x 8' 09\" or 3.43m x 2.67m)
uPVC double glazed rear window, radiator, coved ceiling.
Attic room (13' 06\" x 10' 09\" or 4.11m x 3.28m)
Large boarded loft with Velux double glazed roof light, access to eaves.
Outside
Good size level rear garden with shrub borders and fence boundaries. Paved patio area and ornamental stone ground cover.
Central Heating
A Heatline gas fired combination boiler provides hot water for central heating and domestic use and the property benefits from uPVC double glazing.
Hall
uPVC double glazed entrance door with stain glass leaded lights, radiator, understairs cupboard.
Livingroom (22' 0\" x 12' 0\" or 6.71m x 3.66m)
Spacious light double reception room with double aspect, traditional style fire surround with marble inset and hearth, gas coal fire, coved ceiling, two radiators, wired for two ceiling lights, wood laminate floor, uPVC double glazed front window, uPVC double glazed double French doors to garden.
Livingroom & Diningroom (2nd view)
Kitchen (11' 09\" x 7' 09\" or 3.58m x 2.36m)
Attractive white high gloss finished floor and wall cupboard and drawer units, roll top work surfaces, feature tiled surrounds, inset stainless steel drainer sink unit with mixer tap, Candy gas four ring hob with wok burner, cooker hood over, stainless steel fan assisted double oven and grill, plumbed for dish washer and washing machine, ceramic tiled floor, cupboard housing Heatline gas fired combination boiler, uPVC double glazed side window.
Kitchen (2nd view)
Side Hall
uPVC double glazed side door, space for fridge freezer, ceramic tiled floor.
Bathroom
Classic white suite with white tiled surrounds, panelled bath with combi pressure mixer shower over, shower screen, pedestal wash basin, close coupled w.c., ceramic tiled floor, chrome radiator rail, uPVC double glazed window.
Landing
Modern white panelled internal doors, coved ceiling.
Bedroom 1 (15' 03\" x 12' 09\" Max or 4.65m x 3.89m Max)
Two uPVC double glazed front windows, radiator, coved ceiling.
Bedroom 1 (2nd view)
Bedroom 2 (11' 03\" x 8' 09\" or 3.43m x 2.67m)
uPVC double glazed rear window, radiator, coved ceiling.
Attic room (13' 06\" x 10' 09\" or 4.11m x 3.28m)
Large boarded loft with Velux double glazed roof light, access to eaves.
Outside
Good size level rear garden with shrub borders and fence boundaries. Paved patio area and ornamental stone ground cover.
Central Heating
A Heatline gas fired combination boiler provides hot water for central heating and domestic use and the property benefits from uPVC double glazing.


