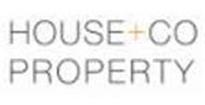Agent details
This property is listed with:
Full Details for 2 Bedroom Terraced for sale in Bristol, BS15 :
A quirky and spacious two double bedroom Victorian-style property situated within a stone's throw of Kings Chase Shopping Centre, benefiting from off-street parking and a private rear garden! The property comprises of; entrance hallway, bay lounge, spacious dining area and a full-width kitchen/breakfast to the ground floor along with two double bedrooms and a modern four-piece suite family bathroom to the first floor. Further benefits include; uPVC double glazing, gas central heating, period features, enclosed rear garden and off-street parking!
Ground Floor
Entrance
Panelled door leading toâ¦
Hallway
Stairs to first floor, stripped floorboards, radiator, leading toâ¦
Lounge - 14' 1'' x 11' 7'' (4.29m x 3.53m)
Feature fireplace, radiator, floorboards, cornice, bay window to front.
Dining Room - 13' 11'' x 11' 2'' (4.24m x 3.4m)
Stripped floorboards, feature fireplace, cornice, radiator, window to side.
Kitchen - 10' 11'' x 10' 10'' (3.33m x 3.3m)
Fitted kitchen comprising of a range of wall and base units with rollover work surface, fitted electric oven with gas hob, plumbing for washing machine, stainless steel single bowl sink and drainer, space for fridge freezer, tiled splash backs, door to rear garden, window to rear.
First Floor
Landing
Radiator, access to boarded loft with pull down ladder, leading toâ¦
Bedroom 1 - 14' 8'' x 11' 8'' (4.47m x 3.56m)
Good sized double bedroom, cornice, radiator, bay and single windows to front.
Bedroom 2 - 11' 11'' x 11' 9'' (3.63m x 3.58m)
Good sized double bedroom, cornice, radiator, fitted wardrobes, window to rear.
Bathroom
Recently refurbished modern bathroom with double ended bath, WC and basin with a walk in shower, radiator x2, frosted window to rear.
Outside
Front Garden
Off street parking, enclosed by wall boundaries.
Rear Garden
Pleasant rear garden with mature trees, laid to chippings with patio area enclosed by wall and fence boundaries, side access, outside water tap, shed.
Ground Floor
Entrance
Panelled door leading toâ¦
Hallway
Stairs to first floor, stripped floorboards, radiator, leading toâ¦
Lounge - 14' 1'' x 11' 7'' (4.29m x 3.53m)
Feature fireplace, radiator, floorboards, cornice, bay window to front.
Dining Room - 13' 11'' x 11' 2'' (4.24m x 3.4m)
Stripped floorboards, feature fireplace, cornice, radiator, window to side.
Kitchen - 10' 11'' x 10' 10'' (3.33m x 3.3m)
Fitted kitchen comprising of a range of wall and base units with rollover work surface, fitted electric oven with gas hob, plumbing for washing machine, stainless steel single bowl sink and drainer, space for fridge freezer, tiled splash backs, door to rear garden, window to rear.
First Floor
Landing
Radiator, access to boarded loft with pull down ladder, leading toâ¦
Bedroom 1 - 14' 8'' x 11' 8'' (4.47m x 3.56m)
Good sized double bedroom, cornice, radiator, bay and single windows to front.
Bedroom 2 - 11' 11'' x 11' 9'' (3.63m x 3.58m)
Good sized double bedroom, cornice, radiator, fitted wardrobes, window to rear.
Bathroom
Recently refurbished modern bathroom with double ended bath, WC and basin with a walk in shower, radiator x2, frosted window to rear.
Outside
Front Garden
Off street parking, enclosed by wall boundaries.
Rear Garden
Pleasant rear garden with mature trees, laid to chippings with patio area enclosed by wall and fence boundaries, side access, outside water tap, shed.
Static Map
Google Street View
House Prices for houses sold in BS15 8JD
Stations Nearby
- Keynsham
- 3.1 miles
- Lawrence Hill
- 2.4 miles
- Stapleton Road
- 2.5 miles
Schools Nearby
- Briarwood School
- 1.2 miles
- New Horizons Learning Centre
- 0.6 miles
- Warmley Park School
- 1.4 miles
- The Park Primary School
- 0.4 miles
- Our Lady of Lourdes Catholic Primary School
- 0.2 miles
- Two Mile Hill Primary School
- 0.4 miles
- John Cabot Academy
- 0.4 miles
- Bristol Brunel Academy
- 1.0 mile
- King's Oak Academy
- 1.1 miles


























