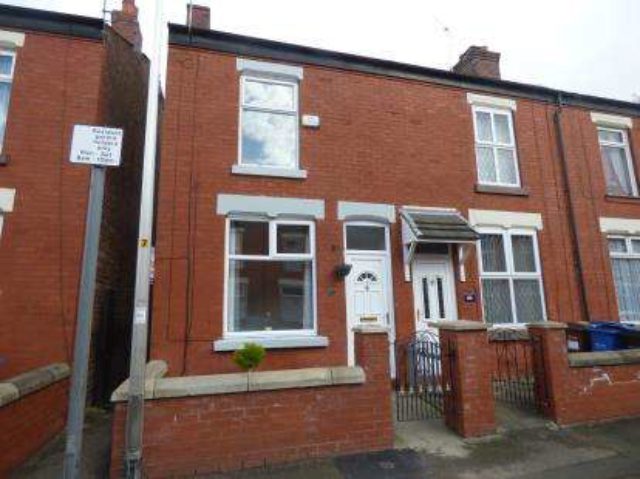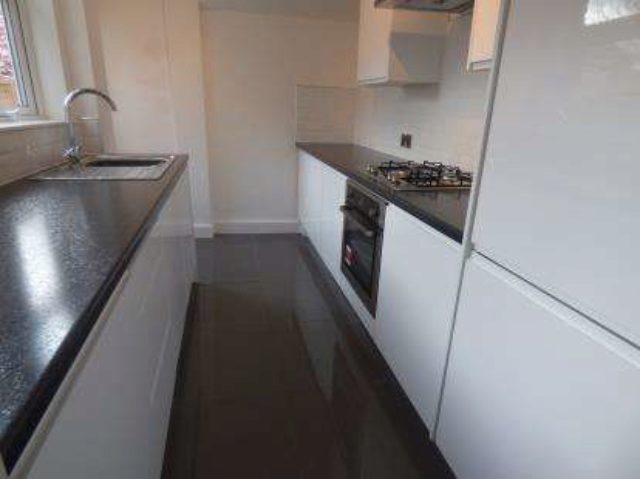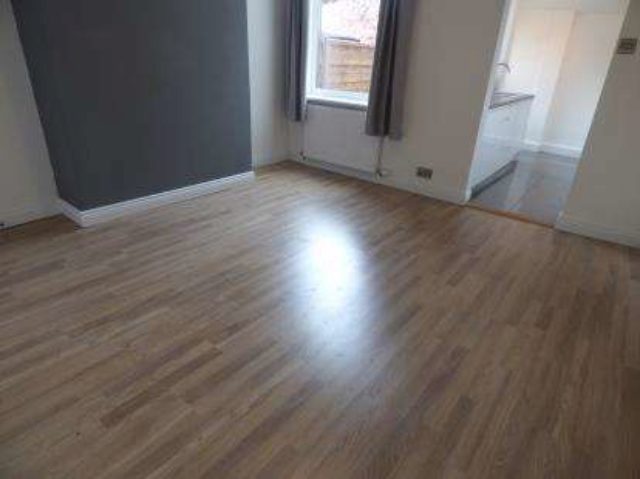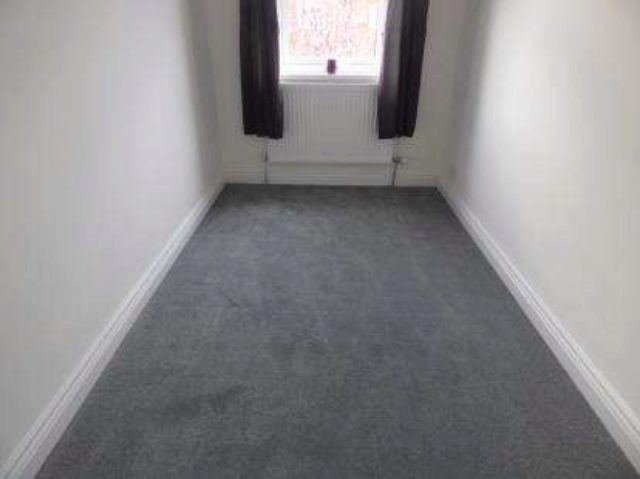Agent details
This property is listed with:
Full Details for 2 Bedroom Terraced for sale in Stockport, SK3 :
This garden fronted end terrace property has been fully refurbished throughout to a very high standard. Immaculately presented and featuring high quality fixtures and fittings, this ideal first time buyer home is in 'move-in' condition. Offered with no onward chain, the accommodation features; two reception rooms, cellar, newly fitted modern kitchen, lovely low maintenance rear garden, two bedrooms and a beautiful new fitted bathroom. Other benefits include uPVC double glazing, new central heating system and boiler, new flooring throughout and complete redecoration. Viewing is highly recommended.
| Lounge | 12'2\" x 11'4\" (3.7m x 3.45m). UPVC double glazed front door. Double glazed uPVC window facing the front. Radiator and electric fire, engineered wood flooring, chimney breast, ornate coving, ceiling light. |
| Hall | 6'10\" x 2'6\" (2.08m x 0.76m). Engineered wood flooring, ceiling light. |
| Dining Room | 12'2\" x 11'8\" (3.7m x 3.56m). Double glazed uPVC window facing the rear overlooking the garden. Radiator, engineered wood flooring, chimney breast, ceiling light. |
| Kitchen | 6'10\" x 11'3\" (2.08m x 3.43m). UPVC double glazed back door, opening onto decking. Double glazed uPVC windows facing the side. Tiled flooring, tiled splashbacks, ceiling light. Granite effect work surface, wall and base units, stainless steel sink with mixer tap and drainer, integrated electric oven, integrated gas hob, over hob extractor, integrated standard dishwasher, washing machine and fridge/freezer. |
| Landing | 9'3\" x 6'2\" (2.82m x 1.88m). Carpeted flooring, ceiling light. |
| Bedroom One | 12'2\" x 14'2\" (3.7m x 4.32m). Double bedroom; loft access. Double glazed uPVC window facing the front. Radiator, carpeted flooring, built-in storage cupboard, chimney breast, original coving, ceiling light. |
| Bedroom Two | 5'11\" x 11'8\" (1.8m x 3.56m). Double glazed uPVC window facing the rear overlooking the garden. Radiator, carpeted flooring, ceiling light. |
| Bathroom | 5'11\" x 8' (1.8m x 2.44m). Double glazed uPVC window with frosted glass facing the rear. Heated towel rail, tiled flooring, part tiled walls, ceiling light. Low level WC, panelled bath with mixer tap, shower over bath, vanity unit with mixer tap, shaving point. |
Static Map
Google Street View
House Prices for houses sold in SK3 8DY
Schools Nearby
- Moat House (Schoolgirl Mothers Group)
- 1.4 miles
- Hillcrest Grammar School
- 0.3 miles
- Stockport Grammar School
- 1.0 mile
- Our Lady's Catholic Primary School
- 0.3 miles
- Cale Green Primary School
- 0.1 miles
- St Matthew's Church of England Primary School
- 0.4 miles
- Stockport College
- 0.4 miles
- Stockport Technical School
- 0.4 miles
- Aquinas College
- 0.7 miles

















