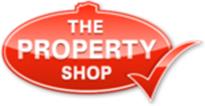Agent details
This property is listed with:
Full Details for 2 Bedroom Terraced for sale in Lostwithiel, PL22 :
This is a charming, two-bedroom, terraced cottage, set within the historic town of Lostwithiel. The accommodation has been recently updated and incorporates a modern fitted kitchen, matching utility area and new bathroom suite. The cottage also benefits from double glazing and gas-fired central heating. In brief, the accommodation comprises of lounge, kitchen/breakfast room, utility area and downstairs bathroom to the ground floor. To the first floor are two bedrooms.
Outside, the garden extends to the rear with steps off the utility area leading up to a paved courtyard which is enclosed with stone walling to boundaries.
Lostwithiel lies approximately nine miles away from St Austell's main town centre and is a small town at the head of the estuary of the River Fowey. It benefits from a range of local amenities including pubs, shops and restaurants, and railway station, giving excellent communications within the county and beyond.
Combining the property's character, accommodation and setting, it is anticipated to appeal to a good number of people, and appointments to appraise internally are most strongly advised.
Front entrance
Part pattern glazed wood door to lounge.
Lounge - 13' 6'' x 11' 0'' (4.11m x 3.35m)
Light and attractive room via window to front, stone and tiled fireplace with gas fire. Radiator, telephone point. Archway to kitchen.
Kitchen - 13' 5'' x 7' 3'' (4.09m x 2.21m)
maximum including staircase to first floor. Fitted with a modern range of base and wall units providing cupboard and drawer storage, working surface over with inset sink unit and part tiled walling adjacent, part tiled walls continuing around breakfast area. Cooker space, door to understairs storage cupboard, radiator, tiled flooring, window to rear. Door to utility area.
Utility area - 7' 2'' x 7' 1'' (2.18m x 2.16m)
narrowing to 5'2\" (1.57m) L-shaped room. Matching working surface and base unit to kitchen. Part tiled walls, space and plumbing for washing machine. Window to side and door to side leading to rear courtyard.
Bathroom - 10' 2'' x 7' 0'' (3.10m x 2.13m)
maximum including built-in cupboard housing wall-mounted gas-fire combination boiler. Fitted with a white suite comprising panelled bath, low level w.c., pedestal wash hand basin. Part tiled walls and tiled floor. Pattern glazed window to side.
First floor
Landing
Doors off to both bedrooms, access hatch to roof space.
Bedroom 1 - 13' 7'' x 10' 10'' (4.14m x 3.30m)
Excellent size room, light and attractive via two windows to front. Radiator.
Bedroom 2 - 13' 7'' x 7' 0'' (4.14m x 2.13m)
narrowing to 5' (1.52m) Irregular shaped room. Radiator, window to rear.
Outside
Steps off the utility area lead up to a paved courtyard with flowerbed borders, well enclosed with stone walling to boundaries. Outside tap.
Static Map
Google Street View
House Prices for houses sold in PL22 0AQ
Stations Nearby
- Bodmin Parkway
- 2.6 miles
- Lostwithiel
- 0.2 miles
- Luxulyan
- 3.6 miles
Schools Nearby
- Doubletrees School
- 4.5 miles
- Mount Tamar School
- 21.7 miles
- St Joseph's School
- 21.0 miles
- St Winnow CofE School
- 0.6 miles
- Lostwithiel School
- 0.2 miles
- Lanlivery Community Primary School
- 1.6 miles
- Bodmin College
- 4.0 miles
- Penrice Community College
- 6.6 miles
- Fowey Community College
- 5.2 miles

























