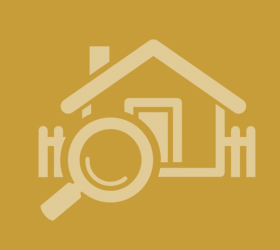Agent details
This property is listed with:
Full Details for 2 Bedroom Terraced for sale in Castleford, WF10 :
Offering affordable accommodation appealing to the first time buyer or investor is this two bedroom, mid terrace property. The property offers scope and potential for buyers to update the fixtures and fittings to suit their own tastes and requirements and is the perfect opportunity for anyone looking for a lovely home to make their own. NO CHAIN!
Lounge - 11' 4'' (max) x 13' 1''(max) (3.46m x 3.99m)
With a window to the front elevation, television point and gas central heated radiator.
Kitchen Diner - 9' 9'' x 12' 11'' (2.96m x 3.93m)
With a range of fitted base and wall units with work surfaces over, single sink drainer, electric cooker point, space and plumbing for a washing machine and door leading to the rear garden.
Bedroom One - 11' 4'' x 13' 1'' (3.46m x 3.99m)
This is a front facing double bedroom with a gas central heated radiator.
Bedroom Two - 6' 9''(max) x 12' 9''(max) (2.06m x 3.88m)
With a window to the rear elevation and a gas central heated radiator.
Family Bathroom - 7' 8'' x 8' 0'' (2.34m x 2.45m)
Fitted with a white three piece bathroom suite, which comprises of a low flush wc, wash hand basin, panelled bath with shower over, built in cupboards and a frosted window.
Externally
To the front of the property is a buffer garden with gated access.To the rear of the property is an enclosed garden, mainly paved with pebbled borders, gated access and built on outbuilding.
Floor Plan
EPC
Lounge - 11' 4'' (max) x 13' 1''(max) (3.46m x 3.99m)
With a window to the front elevation, television point and gas central heated radiator.
Kitchen Diner - 9' 9'' x 12' 11'' (2.96m x 3.93m)
With a range of fitted base and wall units with work surfaces over, single sink drainer, electric cooker point, space and plumbing for a washing machine and door leading to the rear garden.
Bedroom One - 11' 4'' x 13' 1'' (3.46m x 3.99m)
This is a front facing double bedroom with a gas central heated radiator.
Bedroom Two - 6' 9''(max) x 12' 9''(max) (2.06m x 3.88m)
With a window to the rear elevation and a gas central heated radiator.
Family Bathroom - 7' 8'' x 8' 0'' (2.34m x 2.45m)
Fitted with a white three piece bathroom suite, which comprises of a low flush wc, wash hand basin, panelled bath with shower over, built in cupboards and a frosted window.
Externally
To the front of the property is a buffer garden with gated access.To the rear of the property is an enclosed garden, mainly paved with pebbled borders, gated access and built on outbuilding.
Floor Plan
EPC
Static Map
Google Street View
House Prices for houses sold in WF10 5JQ
Stations Nearby
- Castleford
- 0.9 miles
- Pontefract Tanshelf
- 2.2 miles
- Glasshoughton
- 0.9 miles
Schools Nearby
- Wakefield Independent School
- 4.5 miles
- Wakefield Girls' High School
- 6.0 miles
- Pinderfields Hospital School
- 6.5 miles
- Smawthorne Henry Moore Primary School, Castleford
- 0.6 miles
- Castleford Half Acres Junior and Infant School
- 0.6 miles
- Ackton Pastures Primary School
- 0.6 miles
- Castleford Academy
- 1.2 miles
- St Wilfrid's Catholic High School and Sixth Form College
- 1.1 miles
- New College Pontefract
- 2.0 miles





















