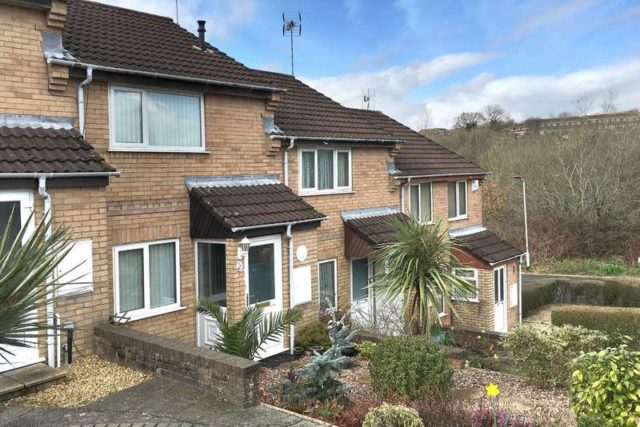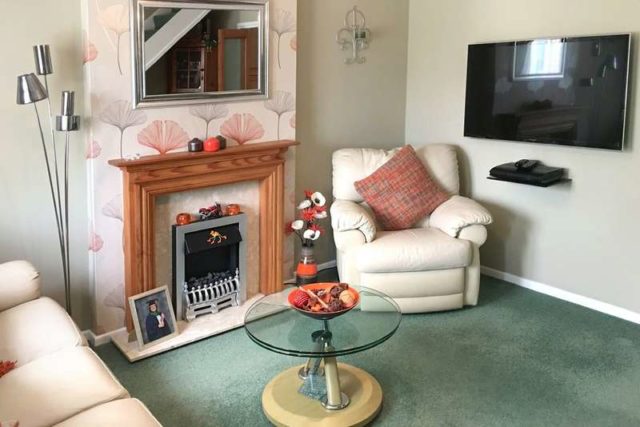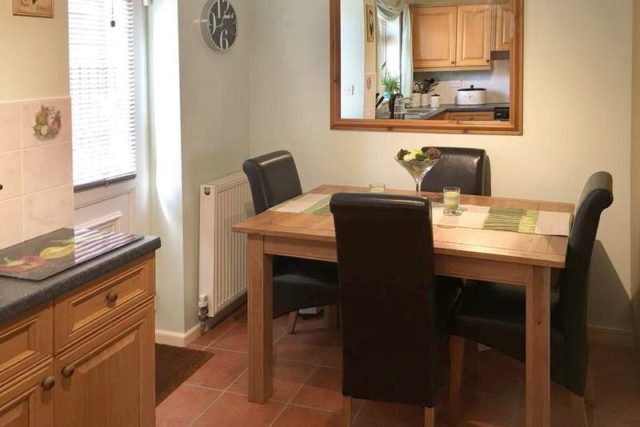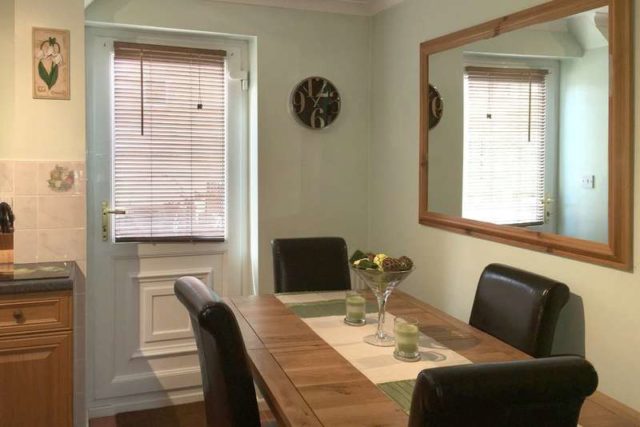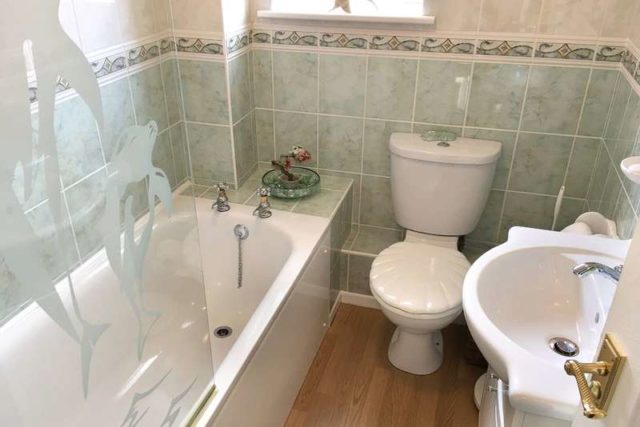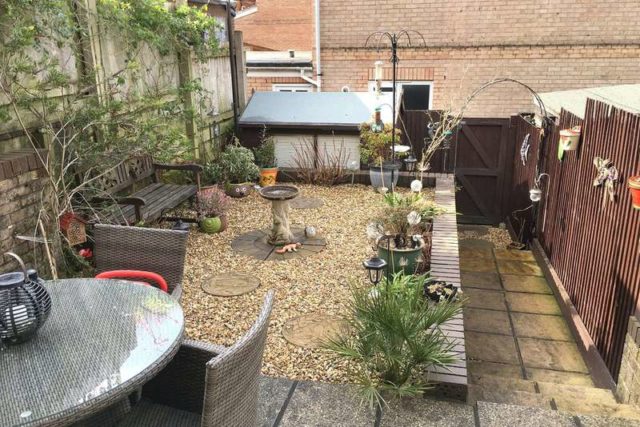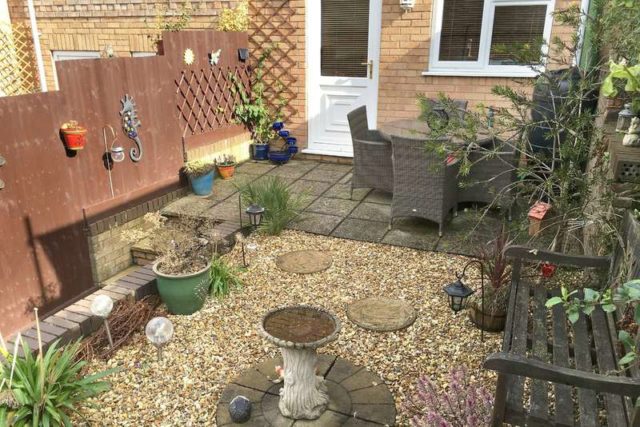Agent details
This property is listed with:
Julian Marks Estate Agents Ltd (Plymstock)
2A The Broadway, Plymstock, Plymouth,
- Telephone:
- 01752 401128
Full Details for 2 Bedroom Terraced for sale in Plymouth, PL3 :
59 HOLLYCROFT ROAD, HIGHER COMPTON, PLYMOUTH PL3 6PR Accommodation uPVC obscured double-glazed front door opens into the entrance porch.
ENTRANCE PORCH uPVC double-glazed window to the side elevation. A doorway leads through into the lounge.
LOUNGE 12' 11" x 12' 8" (3.94m x 3.86m) uPVC double-glazed window to the front elevation with a fitted vertical blind. Fireplace with a marble-style inset and hearth with timber surround. Coved ceiling. Open plan staircase ascends to the first floor. Doorway leads through into the kitchen/dining room.
KITCHEN/DINING ROOM 12' 8" x 9' 1" (3.86m x 2.77m) Range of base and wall-mounted cabinets with matching fascias, work surfaces and tiled splash-backs. Stainless-steel 1½ bowl single-drainer sink unit. Free-standing cooker with 4 gas burners, double oven and grill. Integral fridge/freezer. Integral washing machine. Integral dishwasher. Ample space for table and chairs. uPVC double-glazed window and door to the rear elevation overlooking the garden with fitted Venetian-style blinds. Coved ceiling.
FIRST FLOOR LANDING Provides access to the first floor accommodation. Loft hatch.
BEDROOM ONE 12' 7" at widest point x 12' 1" (3.84m x 3.68m) uPVC double-glazed window to the front elevation with a fitted vertical blind. Lovely views. Over-stairs airing cupboard fitted with slatted shelving and housing the gas boiler.
BEDROOM TWO 10' 1" x 7' 0" (3.07m x 2.13m) uPVC double-glazed window to the rear elevation with fitted vertical blind. Views towards woodland.
BATHROOM 6' 9" x 5' 3" (2.06m x 1.6m) Matching suite in white comprising bath, wc and handbasin with a cabinet beneath. Mira Sprint shower system fitted over the bath with a glass shower screen. Fully-tiled walls. Wall-mounted mirror. Ladder-style radiator/towel rail. uPVC obscured double-glazed window to the rear elevation with a fitted Venetian-style blind.
OUTSIDE The front garden has been landscaped and is mainly laid to pebbles with a pathway providing access to the main front door. Various shrubs. Outside light. The rear garden has also been landscaped and has a paved patio area adjacent to the rear elevation of the property providing ample space for outside table and chairs. Areas laid to chippings with inset shrubs. Outside light. Rear access gate. Timber shed. Outside tap.
ENTRANCE PORCH uPVC double-glazed window to the side elevation. A doorway leads through into the lounge.
LOUNGE 12' 11" x 12' 8" (3.94m x 3.86m) uPVC double-glazed window to the front elevation with a fitted vertical blind. Fireplace with a marble-style inset and hearth with timber surround. Coved ceiling. Open plan staircase ascends to the first floor. Doorway leads through into the kitchen/dining room.
KITCHEN/DINING ROOM 12' 8" x 9' 1" (3.86m x 2.77m) Range of base and wall-mounted cabinets with matching fascias, work surfaces and tiled splash-backs. Stainless-steel 1½ bowl single-drainer sink unit. Free-standing cooker with 4 gas burners, double oven and grill. Integral fridge/freezer. Integral washing machine. Integral dishwasher. Ample space for table and chairs. uPVC double-glazed window and door to the rear elevation overlooking the garden with fitted Venetian-style blinds. Coved ceiling.
FIRST FLOOR LANDING Provides access to the first floor accommodation. Loft hatch.
BEDROOM ONE 12' 7" at widest point x 12' 1" (3.84m x 3.68m) uPVC double-glazed window to the front elevation with a fitted vertical blind. Lovely views. Over-stairs airing cupboard fitted with slatted shelving and housing the gas boiler.
BEDROOM TWO 10' 1" x 7' 0" (3.07m x 2.13m) uPVC double-glazed window to the rear elevation with fitted vertical blind. Views towards woodland.
BATHROOM 6' 9" x 5' 3" (2.06m x 1.6m) Matching suite in white comprising bath, wc and handbasin with a cabinet beneath. Mira Sprint shower system fitted over the bath with a glass shower screen. Fully-tiled walls. Wall-mounted mirror. Ladder-style radiator/towel rail. uPVC obscured double-glazed window to the rear elevation with a fitted Venetian-style blind.
OUTSIDE The front garden has been landscaped and is mainly laid to pebbles with a pathway providing access to the main front door. Various shrubs. Outside light. The rear garden has also been landscaped and has a paved patio area adjacent to the rear elevation of the property providing ample space for outside table and chairs. Areas laid to chippings with inset shrubs. Outside light. Rear access gate. Timber shed. Outside tap.


