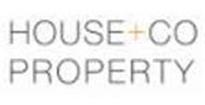Agent details
This property is listed with:
Full Details for 2 Bedroom Terraced for sale in Bristol, BS15 :
The early bird catches the worm! Set over three floors is this Victorian style two double bedroom terraced property with additional loft room. The property comprises of; Entrance lounge opening to a full width dining room and an extended modern fitted galley-style kitchen to the ground floor along with two double bedrooms and modern four-piece suite bathroom to the first floor, additional converted loft room can be found on the second floor. Further benefits includes; Gas central heating, uPVC double glazing and an enclosed low-maintainance rear-garden.
PLEASE NOTE: THESE DETAILS ARE IN DRAFT FORM ONLY.
Lounge - 11' 8'' x 13' 7'' (3.55m x 4.14m)
Dining Room - 13' 7'' x 14' 6'' (4.14m x 4.42m)
Kitchen Breakfast Room - 17' 1'' x 5' 10'' (5.20m x 1.78m)
Bedroom 1 - 10' 5'' x 13' 9'' (3.17m x 4.19m)
Bedroom 2 - 10' 7'' x 14' 7'' (3.22m x 4.44m)
Bathroom - 9' 4'' x 5' 7'' (2.84m x 1.70m)
Loft Room - 12' 6'' x 16' 6'' (3.81m x 5.03m)
PLEASE NOTE: THESE DETAILS ARE IN DRAFT FORM ONLY.
Lounge - 11' 8'' x 13' 7'' (3.55m x 4.14m)
Dining Room - 13' 7'' x 14' 6'' (4.14m x 4.42m)
Kitchen Breakfast Room - 17' 1'' x 5' 10'' (5.20m x 1.78m)
Bedroom 1 - 10' 5'' x 13' 9'' (3.17m x 4.19m)
Bedroom 2 - 10' 7'' x 14' 7'' (3.22m x 4.44m)
Bathroom - 9' 4'' x 5' 7'' (2.84m x 1.70m)
Loft Room - 12' 6'' x 16' 6'' (3.81m x 5.03m)



























