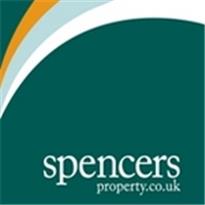Agent details
This property is listed with:
Full Details for 2 Bedroom Terraced for sale in Leytonstone, E11 :
This beautifully presented period home is situated on a sought after location of Harrow Road. When you arrive at this charming period home you will be pleased to find a home that has been lovingly restored by the current owners. They have successfully managed to marry new contemporary features and create a practical living space for the modern family. High ceilings and the large picturesque bay window floods in the light. Carefully selected warm neutral colours compliment the features creating a cosy, homely feel throughout.The modern kitchen has ample storage and work space. The glossy units with contrasting work surfaces sit beautifully within the property's original features. This subtle blend of new meets old is a delight for the eyes. Having 2 double bedrooms makes it easy to have guests to stay over.The landscaped garden is the perfect place to have a barbecue or simply to relax with a glass of wine after a hard days work.This the ideal location for those who enjoy nature or walks with the dog around the bird sanctuary.
It been an absolute pleasure to draw the blinds every morning to be greeted with wonderful views over Wanstead Flats. Living opposite an open green space and lake we have been very lucky Londoners! As the area is a conservation area, you can be sure that the outlook will never change.Within walking distance there are various restaurants and gastro pubs, the area is developing a great arty vibe.The community offers a wealth of groups and classes for young families living here. There is also an excellent choice of great nurseries and schools. Close by there is a football academy, tennis courts, golf course and even horse riding stables. What more do you want?
What the Owner says:
It been an absolute pleasure to draw the blinds every morning to be greeted with wonderful views over Wanstead Flats. Living opposite an open green space and lake we have been very lucky Londoners! As the area is a conservation area, you can be sure that the outlook will never change.Within walking distance there are various restaurants and gastro pubs, the area is developing a great arty vibe.The community offers a wealth of groups and classes for young families living here. There is also an excellent choice of great nurseries and schools. Close by there is a football academy, tennis courts, golf course and even horse riding stables. What more do you want?
Room sizes:
- Entrance Hall
- Lounge/Diner: 22'1 x 12'11 (6.74m x 3.94m)
- Kitchen Area: 8'5 x 7'1 (2.57m x 2.16m)
- Bathroom
- Landing
- Bedroom 1: 11'3 x 11'2 (3.43m x 3.41m)
- Bedroom 2: 10'10 x 8'6 (3.30m x 2.59m)
- Front Garden
- Rear Garden
The information provided about this property does not constitute or form part of an offer or contract, nor may be it be regarded as representations. All interested parties must verify accuracy and your solicitor must verify tenure/lease information, fixtures & fittings and, where the property has been extended/converted, planning/building regulation consents. All dimensions are approximate and quoted for guidance only as are floor plans which are not to scale and their accuracy cannot be confirmed. Reference to appliances and/or services does not imply that they are necessarily in working order or fit for the purpose.
Static Map
Google Street View
House Prices for houses sold in E11 3QA
Stations Nearby
- Wanstead Park
- 0.7 miles
- Forest Gate
- 0.7 miles
- Leytonstone High Road
- 0.5 miles
Schools Nearby
- Buxton School
- 0.1 miles
- London Christian Learning Centre
- 1.4 miles
- East London Independent Special School
- 0.9 miles
- Davies Lane Primary School
- 0.4 miles
- Jenny Hammond Primary School
- 0.5 miles
- Mayville Primary School
- 0.5 miles
- Connaught School for Girls
- 0.7 miles
- Tom Hood Community Science College
- 0.1 miles
- Forest Gate Community School
- 0.7 miles
























