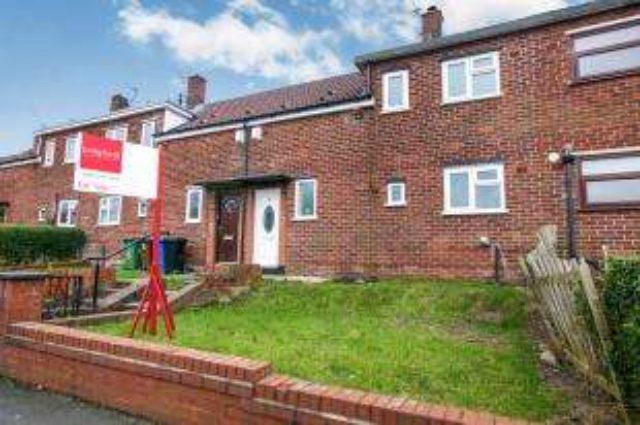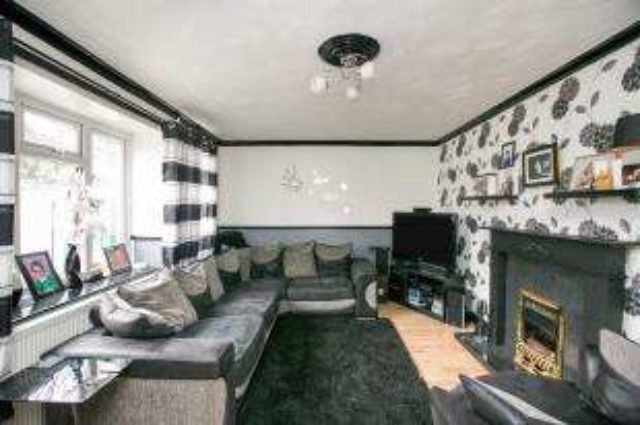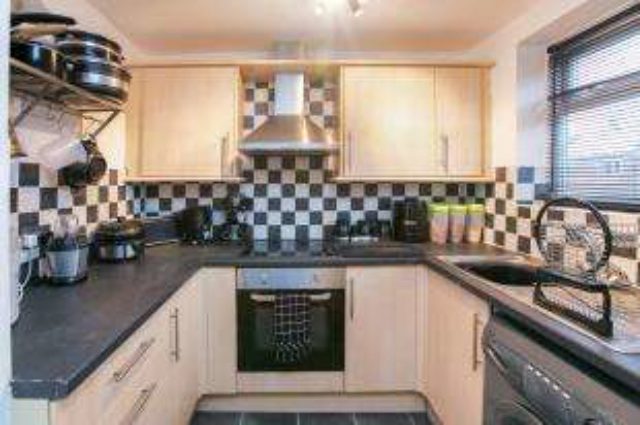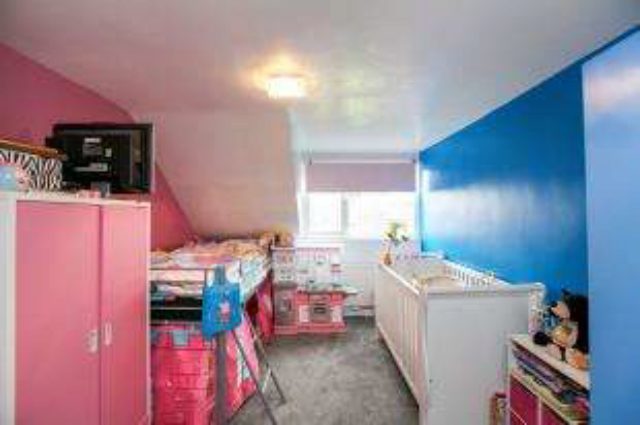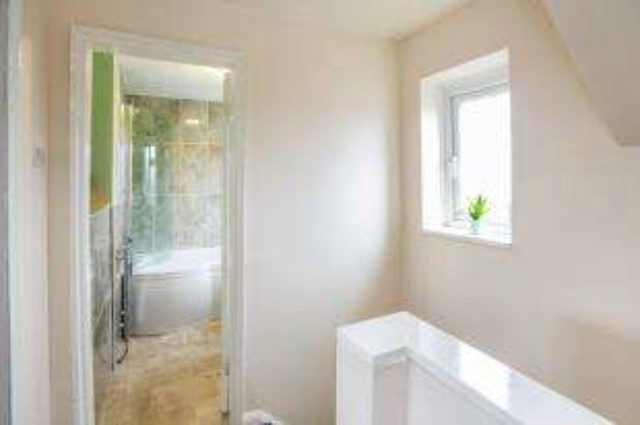Agent details
This property is listed with:
Full Details for 2 Bedroom Terraced for sale in Stockport, SK5 :
This lovely garden fronted property is well presented throughout and an ideal first time buyer home. Benefitting from uPVC double glazing and gas central heating the accommodation briefly comprises; entrance hall, spacious lounge, modern fitted kitchen with additional storage cupboard and a separate utility/storage room to the rear. Upstairs there are two generous double bedrooms and a stylish family bathroom. Externally there is a good size rear garden. Internal viewing is highly recommended.
| Hall | 6'4\" x 8'10\" (1.93m x 2.7m). UPVC double glazed front door. Double glazed uPVC window with patterned glass facing the front. Radiator, laminate flooring, ceiling light. |
| Lounge | 12'5\" x 15'10\" (3.78m x 4.83m). Double glazed uPVC window facing the rear overlooking the garden. Radiator and electric fire, laminate flooring, original coving, ceiling light. |
| Kitchen | 7'11\" x 11'1\" (2.41m x 3.38m). Double glazed uPVC window facing the front. Radiator, laminate flooring, built-in storage cupboard, tiled splashbacks, ceiling light. Composite work surface, wall and base units, stainless steel sink with mixer tap and drainer, integrated electric oven, integrated halogen hob, over hob extractor, space for washing machine and fridge/freezer. |
| Utility Area | 12'5\" x 4'10\" (3.78m x 1.47m). UPVC double glazed back door, opening onto the garden. Double glazed uPVC window with patterned glass facing the rear. Laminate flooring, ceiling light. Space for dryer and fridge. |
| Landing | 6'5\" x 9'7\" (1.96m x 2.92m). Double glazed uPVC window with patterned glass facing the front. Ceiling light. |
| Bedroom One | 12'6\" x 10'9\" (3.8m x 3.28m). Double bedroom; double glazed uPVC window facing the rear overlooking the garden. Radiator, ceiling light. |
| Bedroom Two | 16'3\" x 9'11\" (4.95m x 3.02m). Double bedroom; loft access. Double glazed uPVC window facing the rear overlooking the garden. Radiator, built-in storage cupboard, ceiling light. |
| Bathroom | 6'5\" x 6'7\" (1.96m x 2m). Double glazed uPVC window with patterned glass facing the front. Heated towel rail, vinyl flooring, part tiled walls, ceiling light. Low level WC, panelled bath, shower over bath, pedestal sink. |
Static Map
Google Street View
House Prices for houses sold in SK5 8AP
Stations Nearby
- Bredbury
- 1.2 miles
- Brinnington
- 0.5 miles
- Reddish South
- 1.1 miles
Schools Nearby
- Covenant Christian School
- 1.7 miles
- Moat House (Schoolgirl Mothers Group)
- 1.2 miles
- Hillcrest Grammar School
- 2.2 miles
- St Paul's Church of England Primary School Brinnington
- 0.3 miles
- St Bernadette's Catholic Primary School
- 0.1 miles
- Westmorland Primary School
- 0.4 miles
- Reddish Vale Technology College
- 1.0 mile
- Castle Hill High School
- 0.6 miles
- St Anne's Roman Catholic High School, Stockport
- 1.4 miles


