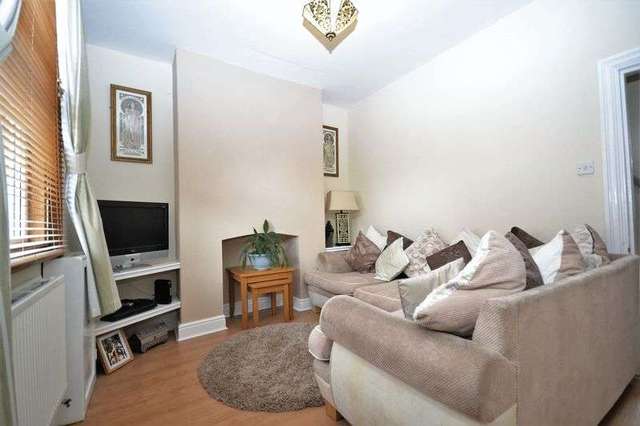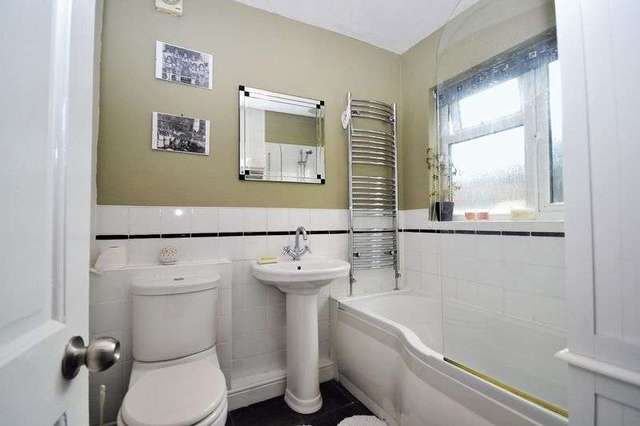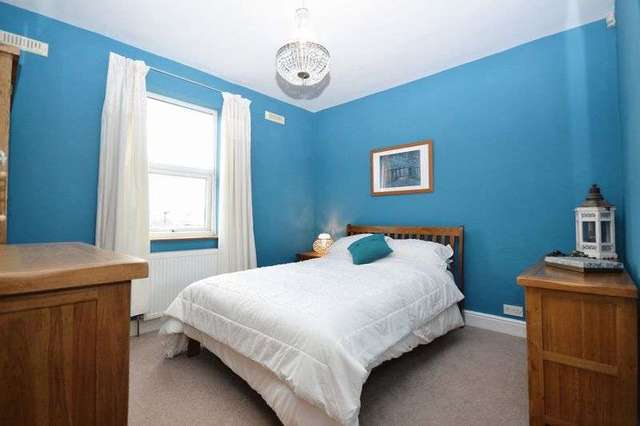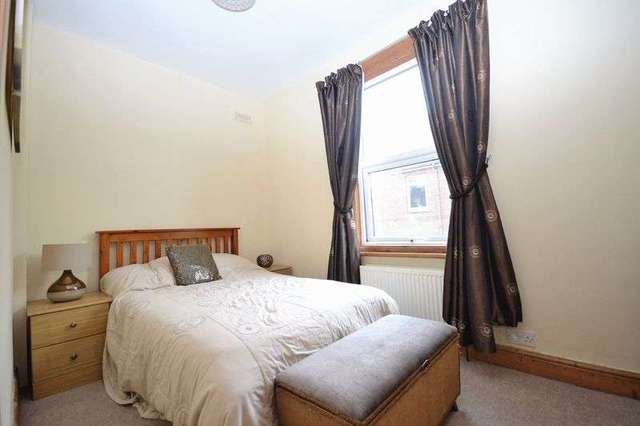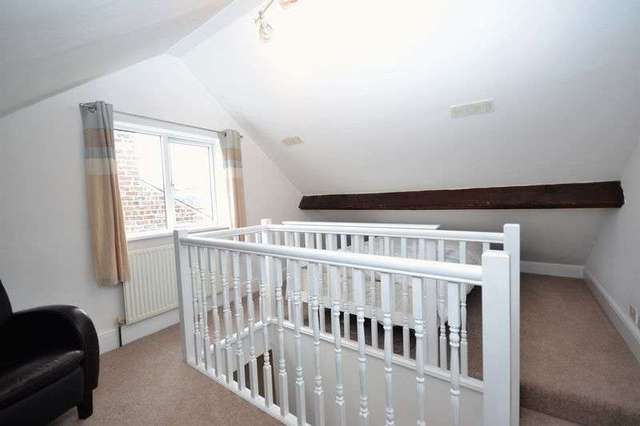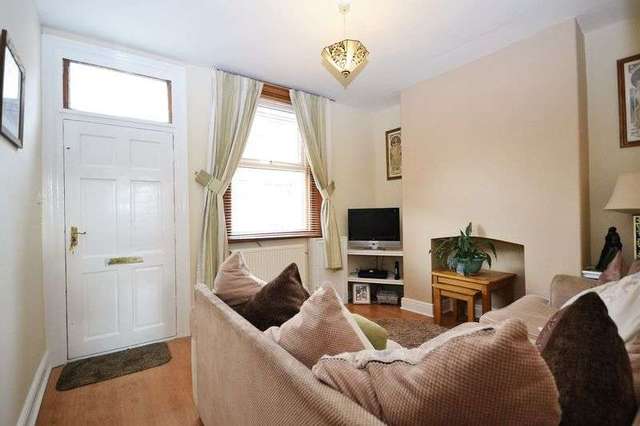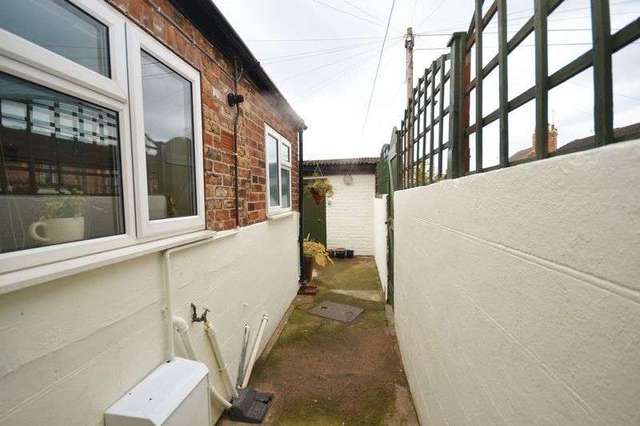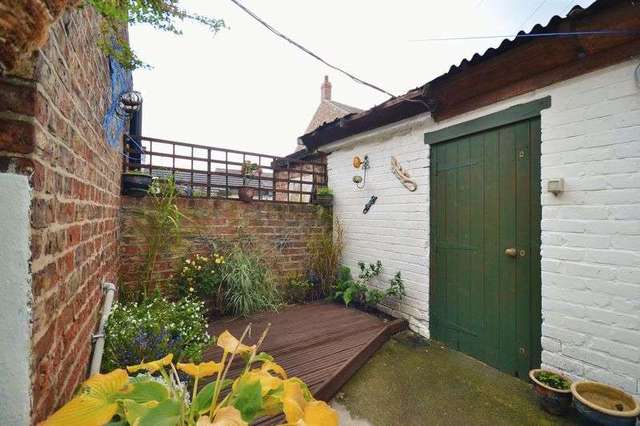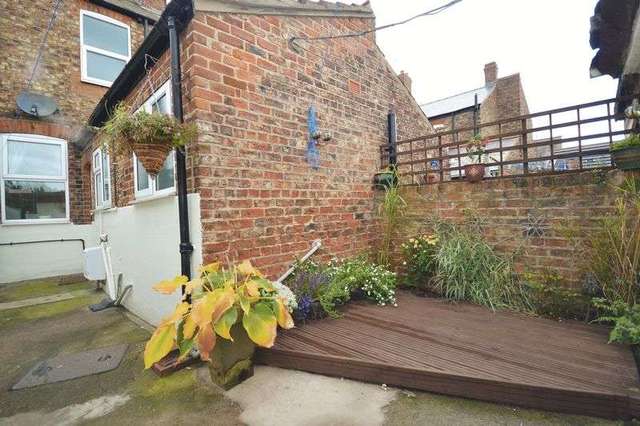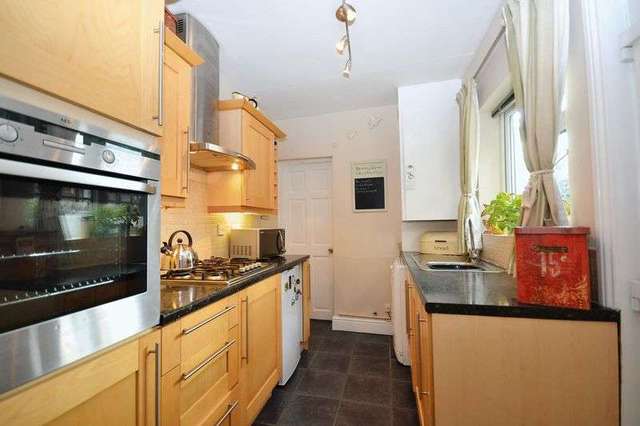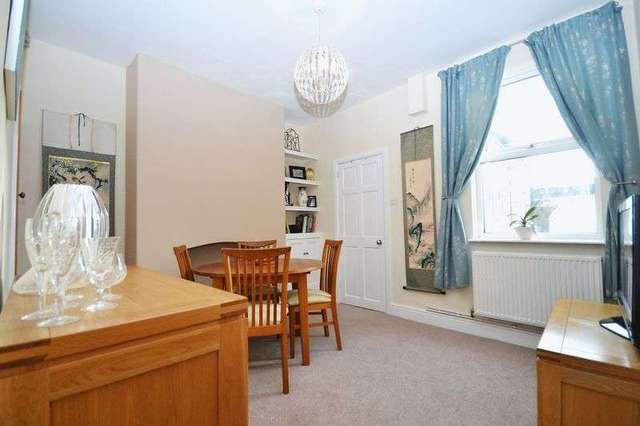Agent details
This property is listed with:
Full Details for 2 Bedroom Terraced for sale in York, YO26 :
SUPERBLY FINISHED, This fantastic family home is situated in the highly sought after area of HOLGATE offering excellent access to the A59, ACOMB and YORK CITY CENTRE as well as a handy position for local amenities such as schools and shops. This 2 bedroom end terrace offers well proportioned accommodation as well as the bonus of an enhanced loft space. Internally this property is decorated to a high standard in a modern and tasteful style.
Lounge - 12' 2'' x 7' 3'' (3.7m x 2.2m)
With feature fireplace, double glazed window to the front aspect and radiator.
Dining Room - 12' 2'' x 10' 2'' (3.7m x 3.1m)
With double glazed window to the rear aspect, radiator and understairs storage.
Kitchen - 9' 10'' x 6' 7'' (3.0m x 2.0m)
Appointed with a range of wall and base units complete with work surface over, built in oven and hob with extractor over, plumbing for automatic washing machine. Double glazed window and door to the rear aspect.
Bathroom - 6' 7'' x 5' 11'' (2.0m x 1.8m)
Appointed with a white three piece suite consisting of low level WC, pedestal wash hand basin and panel bath with shower over. Heated towel rail, extractor and double glazed window to the rear aspect.
First floor
Stairs to the loft space.
Bedroom 1 - 12' 2'' x 10' 2'' (3.7m x 3.1m)
A well proportioned master bedroom with double glazed window to the rear aspect and radiator.
Bedroom 2 - 10' 2'' x 7' 3'' (3.1m x 2.2m)
With double galzed window to the front aspect and radiator.
Enhanced loft space - 11' 10'' x 10' 10'' (3.6m x 3.3m)
With window to the side aspect and radiator this could be used as a third bedroom.
Externally
A rear walled courtyard leads to a workshop/garage that is ideal for storage or to park a small car.
Lounge - 12' 2'' x 7' 3'' (3.7m x 2.2m)
With feature fireplace, double glazed window to the front aspect and radiator.
Dining Room - 12' 2'' x 10' 2'' (3.7m x 3.1m)
With double glazed window to the rear aspect, radiator and understairs storage.
Kitchen - 9' 10'' x 6' 7'' (3.0m x 2.0m)
Appointed with a range of wall and base units complete with work surface over, built in oven and hob with extractor over, plumbing for automatic washing machine. Double glazed window and door to the rear aspect.
Bathroom - 6' 7'' x 5' 11'' (2.0m x 1.8m)
Appointed with a white three piece suite consisting of low level WC, pedestal wash hand basin and panel bath with shower over. Heated towel rail, extractor and double glazed window to the rear aspect.
First floor
Stairs to the loft space.
Bedroom 1 - 12' 2'' x 10' 2'' (3.7m x 3.1m)
A well proportioned master bedroom with double glazed window to the rear aspect and radiator.
Bedroom 2 - 10' 2'' x 7' 3'' (3.1m x 2.2m)
With double galzed window to the front aspect and radiator.
Enhanced loft space - 11' 10'' x 10' 10'' (3.6m x 3.3m)
With window to the side aspect and radiator this could be used as a third bedroom.
Externally
A rear walled courtyard leads to a workshop/garage that is ideal for storage or to park a small car.
Static Map
Google Street View
House Prices for houses sold in YO26 4RZ
Schools Nearby
- The Mount School
- 0.9 miles
- Queen Ethelburga's College
- 8.7 miles
- St Peter's School, York
- 1.0 mile
- Poppleton Road Primary School
- 0.1 miles
- Acomb Primary School
- 0.4 miles
- Saint Barnabas Church of England Voluntary Controlled Primary School
- 0.5 miles
- Manor Church of England Academy Trust
- 1.0 mile
- York High School
- 1.0 mile
- All Saints RC School
- 1.0 mile


