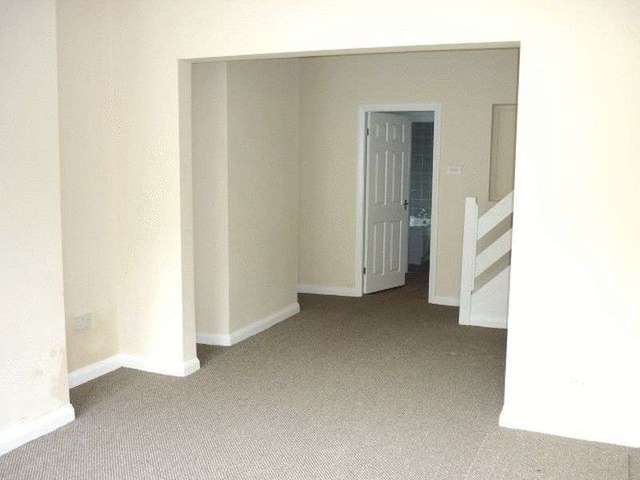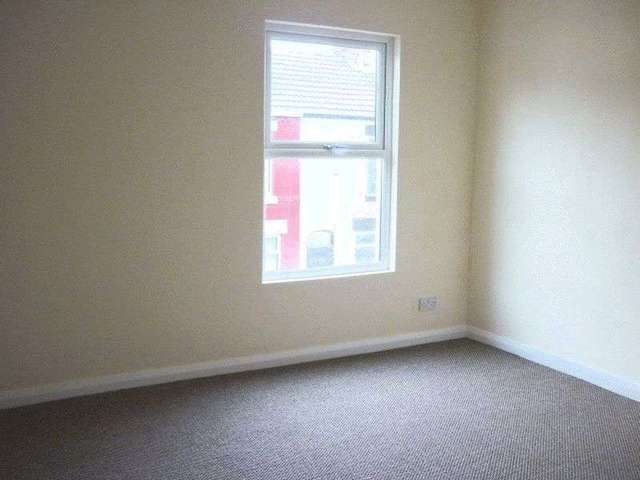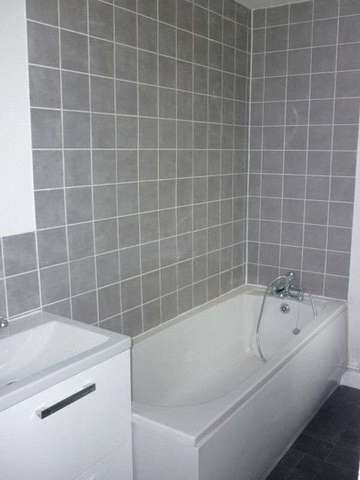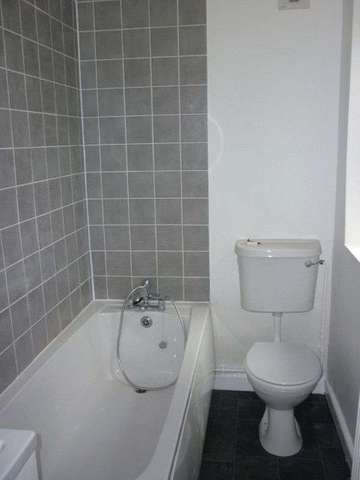Agent details
This property is listed with:
Full Details for 2 Bedroom Terraced for sale in Liverpool, L7 :
Sutton Kersh are pleased to offer for sale this well presented two bedroom mid terraced house within easy reach of the excellent schools and shopping facilities. The accommodation comprises of through lounge modern fitted kitchen, ground floor bathroom/wc and two bedrooms and is situated in a cul de sac location. The property benefits from double glazing and central heating. Provides an excellent investment opportunity currently let by way of an assured shorthold tenancy agreement producing £6000 per annum.
DOOR TO:
THROUGH LOUNGE - 21' 0'' x 11' 2'' (6.39m x 3.4m INTO ALCOVE)
Service cupboard, central heating radiator & 2 double glazed windows, stair case to first floor.
KITCHEN - 10' 4'' x 8' 8'' (3.14m AT MAX x 2.64m AT MAX)
Range of wall base and drawer units with worktops incorporating stainless steel sink unit & mixer tap, fitted oven hob and hood, plumbing for washing machine, space for fridge freezer, part tiled walls, central heating radiator, double glazed door to yard.
BATHROOM/WC - 7' 10'' x 4' 7'' (2.4m x 1.4m)
Low level w/c, pedestal wash hand basin & mixer tap, part tiled walls, central heating radiator, bath with mixer tap and shower attachment over, extractor fan, double glazed window.
LANDING:
BEDROOM 1 - 11' 4'' x 11' 1'' (3.46m x 3.39m)
Double glazed windows, central heating radiator.
BEDROOM 2 - 8' 4'' x 9' 3'' (2.53m x 2.81m)
Double glazed window, central heating radiator, cupboard housing central heated boiler, access to roof void.
DOOR TO:
THROUGH LOUNGE - 21' 0'' x 11' 2'' (6.39m x 3.4m INTO ALCOVE)
Service cupboard, central heating radiator & 2 double glazed windows, stair case to first floor.
KITCHEN - 10' 4'' x 8' 8'' (3.14m AT MAX x 2.64m AT MAX)
Range of wall base and drawer units with worktops incorporating stainless steel sink unit & mixer tap, fitted oven hob and hood, plumbing for washing machine, space for fridge freezer, part tiled walls, central heating radiator, double glazed door to yard.
BATHROOM/WC - 7' 10'' x 4' 7'' (2.4m x 1.4m)
Low level w/c, pedestal wash hand basin & mixer tap, part tiled walls, central heating radiator, bath with mixer tap and shower attachment over, extractor fan, double glazed window.
LANDING:
BEDROOM 1 - 11' 4'' x 11' 1'' (3.46m x 3.39m)
Double glazed windows, central heating radiator.
BEDROOM 2 - 8' 4'' x 9' 3'' (2.53m x 2.81m)
Double glazed window, central heating radiator, cupboard housing central heated boiler, access to roof void.
Static Map
Google Street View
House Prices for houses sold in L7 0ER
Stations Nearby
- Liverpool Lime Street
- 1.4 miles
- Wavertree Technology Park
- 0.9 miles
- Edge Hill
- 0.4 miles
Schools Nearby
- Christian Fellowship School
- 0.6 miles
- Ernest Cookson School
- 1.7 miles
- Royal School for The Blind (Liverpool)
- 1.5 miles
- St Sebastian's Catholic Primary School and Nursery
- 0.3 miles
- St Anne's Catholic Primary School
- 0.5 miles
- Kensington Primary School
- 0.2 miles
- Assess Education
- 1.1 miles
- The Academy of St Francis of Assisi
- 0.6 miles
- Archbishop Blanch CofE VA High School
- 0.7 miles

















