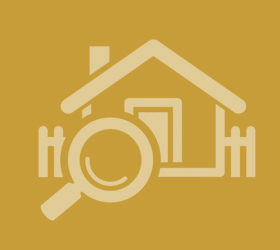Agent details
This property is listed with:
Full Details for 2 Bedroom Terraced for sale in Holywell, CH8 :
A charming two bedroom detached cottage which is situated in a village location and would be ideal for a first time buyer, investors or some one looking for a holiday home. It has double glazing, LPG central heating and affords lounge with feature solid fuel fireplace, fitted kitchen, two bedrooms and a shower room. Outside there is parking to the front of the cottage
Charming mid terrace cottage
Two bedrooms, fitted kitchen
Lounge with open fire and exposed beams
Village location
Double glazing, LPG central heating
Lounge 11'7\" x 11'7\" (3.53m x 3.53m). UPVC front double glazed door. Double glazed uPVC bay window facing the front. Radiator, feature open fire with timber over mantel, feature stone wall, beam ceiling, wall lights.
Kitchen 11'7\" x 6'5\" (3.53m x 1.96m). UPVC back double glazed door. Double glazed uPVC window facing the rear. Radiator, tiled flooring, tiled splashbacks, ceiling spotlights. Roll edge work surface, modern fitted wall and base units, stainless steel sink with mixer tap, integrated electric oven and hob, over hob extractor, space and plumbing for washing machine, stairs rising off
Landing Loft access
Bedroom 1 11'9\" x 8'9\" (3.58m x 2.67m). Double glazed uPVC window facing the front. Radiator, original floorboards.
Bedroom 2 9'2\" x 6'5\" (2.8m x 1.96m). Double glazed uPVC window facing the rear, exposed floorboards, radiator.
Shower Room Low level WC, single enclosure shower, wall mounted wash hand basin, tiled floor, wall tiled spashback.
Outside The front has an area for off road parking, there are wooden steps to the front door. The rear elevated garden area backs onto woodland, there is a shared access pathway adjacent to the cottages.
Two bedrooms, fitted kitchen
Lounge with open fire and exposed beams
Village location
Double glazing, LPG central heating
Lounge 11'7\" x 11'7\" (3.53m x 3.53m). UPVC front double glazed door. Double glazed uPVC bay window facing the front. Radiator, feature open fire with timber over mantel, feature stone wall, beam ceiling, wall lights.
Kitchen 11'7\" x 6'5\" (3.53m x 1.96m). UPVC back double glazed door. Double glazed uPVC window facing the rear. Radiator, tiled flooring, tiled splashbacks, ceiling spotlights. Roll edge work surface, modern fitted wall and base units, stainless steel sink with mixer tap, integrated electric oven and hob, over hob extractor, space and plumbing for washing machine, stairs rising off
Landing Loft access
Bedroom 1 11'9\" x 8'9\" (3.58m x 2.67m). Double glazed uPVC window facing the front. Radiator, original floorboards.
Bedroom 2 9'2\" x 6'5\" (2.8m x 1.96m). Double glazed uPVC window facing the rear, exposed floorboards, radiator.
Shower Room Low level WC, single enclosure shower, wall mounted wash hand basin, tiled floor, wall tiled spashback.
Outside The front has an area for off road parking, there are wooden steps to the front door. The rear elevated garden area backs onto woodland, there is a shared access pathway adjacent to the cottages.



















