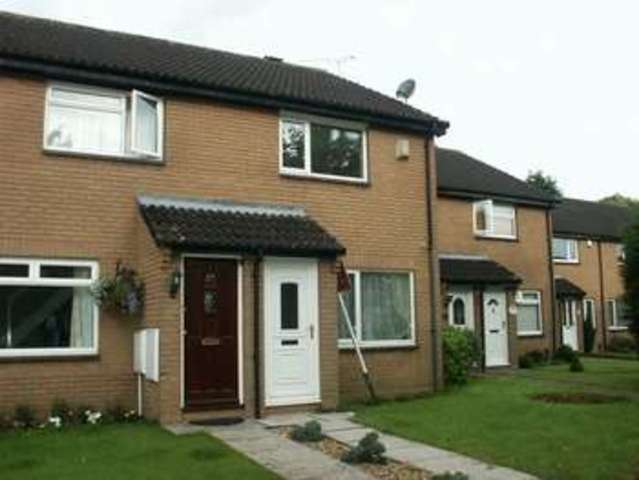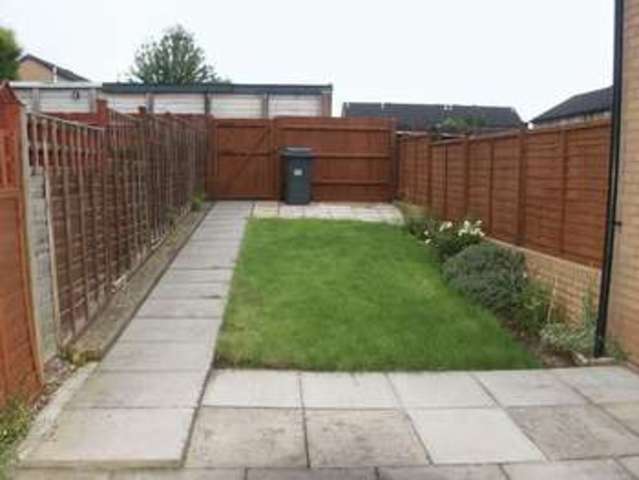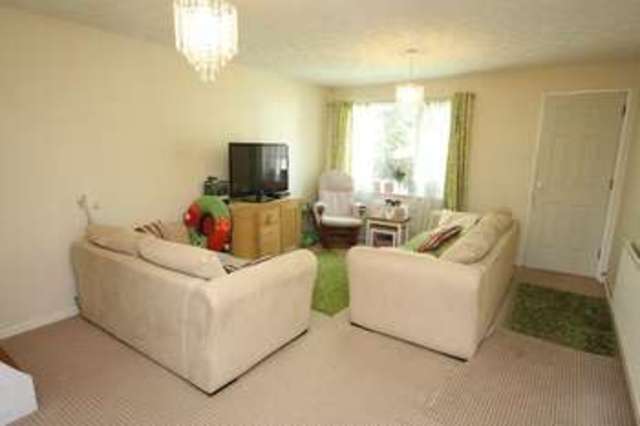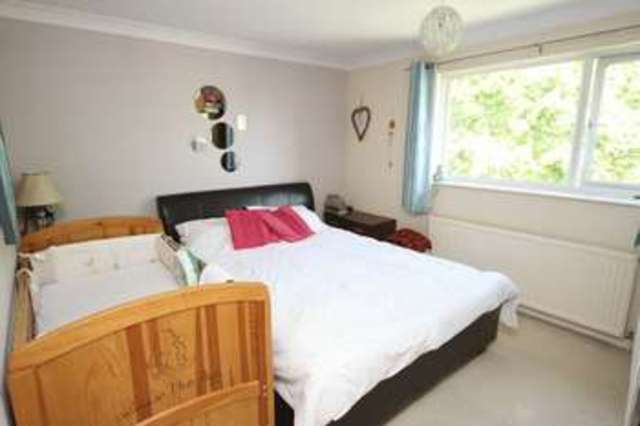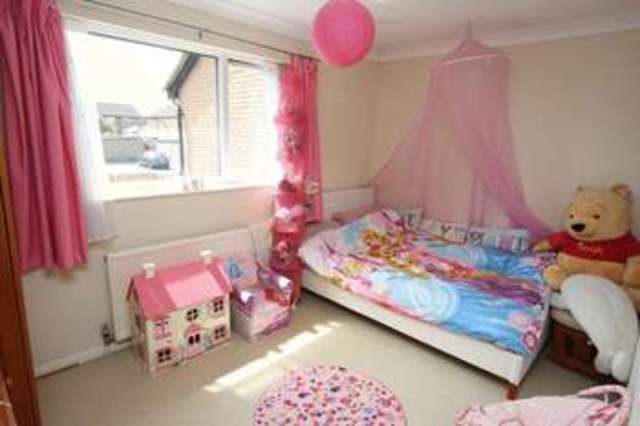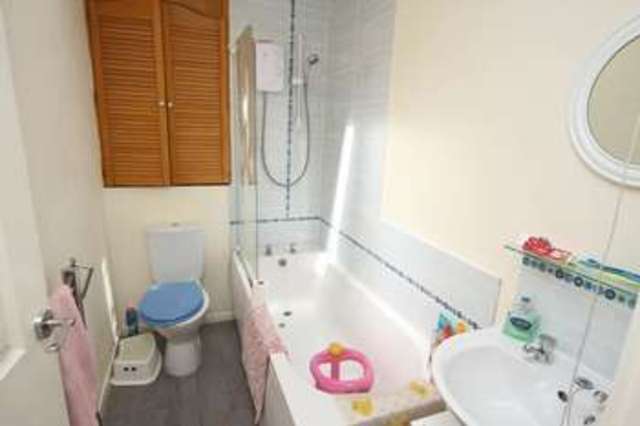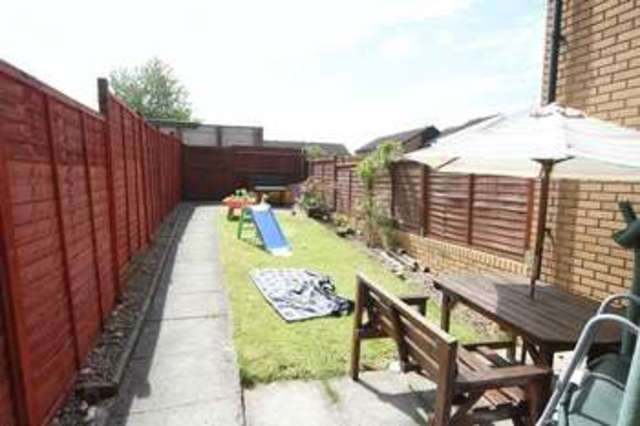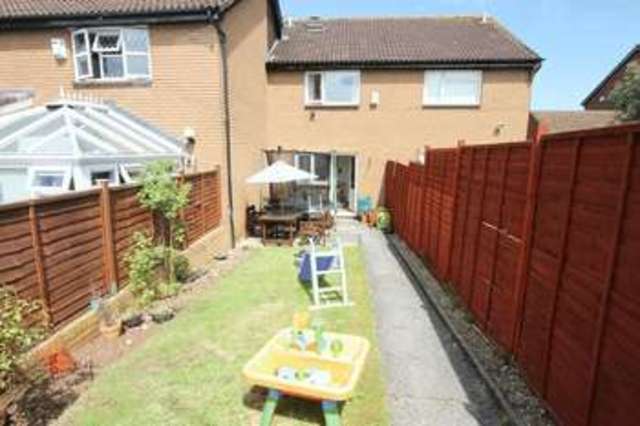Agent details
This property is listed with:
Full Details for 2 Bedroom Terraced for sale in Bristol, BS30 :
We are pleased to offer for sale this modern style two bedroom home set within the ever popular Longwell Green district. with accommodation comprising entrance porch, living room, kitchen/diner, two double bedrooms and an upstairs bathroom. With an enclosed rear garden, other notable features include double glazing, gas central heating and a garage nearby. Inspection highly recommended.
Living Room - 18' 10'' x 12' 5'' (5.74m x 3.78m)
Double glazed window to front, single panel radiator, tv point, open understairs, single panel radiator, stairs to first floor landing, doorway through to ...
Kitchen/Diner - 12' 5'' x 8' 1'' (3.78m x 2.46m)
Range of wall and base units in white with chrome handles, wood block effect roll edge work surface, space and plumbing for washing machine, one and a half bowl single drainer sink unit, textured ceiling, strip light, wood effect laminate flooring, double panel radiator, power, one larder unit.
Outside - To the rear
Predominantly laid to lawn with pathway, patio area to the back and rear of the property, bordered by timber lap fencing, rear pedestrian access leading out to ...
Garage
Single garage with up and over door.
First Floor Landing
Access to upstairs rooms, access to loft space.
Bedroom 2 - 12' 5'' x 8' 2'' (3.78m x 2.49m)
Double glazed window overlooking rear garden, textured and coved ceiling, built in cupboard, double panel radiator.
Bedroom 1 - 10' 6'' x 12' 5'' (3.20m x 3.78m)
Double glazed window overlooking front of property, single panel radiator, textured and coved ceiling, power points.
Bathroom
Modern suite in white comprising low level w.c., panelled bath with shower over, pedestal wash hand basin, sky light, built in cupboard with twin louvre doors.
Outside - To front
Open plan with path to front door.
Living Room - 18' 10'' x 12' 5'' (5.74m x 3.78m)
Double glazed window to front, single panel radiator, tv point, open understairs, single panel radiator, stairs to first floor landing, doorway through to ...
Kitchen/Diner - 12' 5'' x 8' 1'' (3.78m x 2.46m)
Range of wall and base units in white with chrome handles, wood block effect roll edge work surface, space and plumbing for washing machine, one and a half bowl single drainer sink unit, textured ceiling, strip light, wood effect laminate flooring, double panel radiator, power, one larder unit.
Outside - To the rear
Predominantly laid to lawn with pathway, patio area to the back and rear of the property, bordered by timber lap fencing, rear pedestrian access leading out to ...
Garage
Single garage with up and over door.
First Floor Landing
Access to upstairs rooms, access to loft space.
Bedroom 2 - 12' 5'' x 8' 2'' (3.78m x 2.49m)
Double glazed window overlooking rear garden, textured and coved ceiling, built in cupboard, double panel radiator.
Bedroom 1 - 10' 6'' x 12' 5'' (3.20m x 3.78m)
Double glazed window overlooking front of property, single panel radiator, textured and coved ceiling, power points.
Bathroom
Modern suite in white comprising low level w.c., panelled bath with shower over, pedestal wash hand basin, sky light, built in cupboard with twin louvre doors.
Outside - To front
Open plan with path to front door.
Static Map
Google Street View
House Prices for houses sold in BS30 9YY
Stations Nearby
- Keynsham
- 1.7 miles
- Lawrence Hill
- 3.8 miles
- Stapleton Road
- 4.2 miles
Schools Nearby
- Briarwood School
- 3.2 miles
- New Horizons Learning Centre
- 1.9 miles
- Warmley Park School
- 1.1 miles
- Parkwall Primary School
- 0.5 miles
- St Anne's Church of England Primary School
- 0.3 miles
- Cherry Garden Primary School
- 0.5 miles
- King's Oak Academy
- 1.5 miles
- The Grange School and Sports College
- 1.2 miles
- Sir Bernard Lovell School
- 0.5 miles


