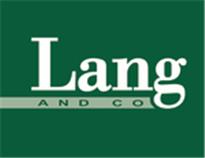Agent details
This property is listed with:
Full Details for 2 Bedroom Terraced for sale in Plymouth, PL1 :
'Millfields' comprises an historic former Royal Naval Hospital occupying secure landscaped walled grounds of approximately 26 acres less than one mile west of the City Centre. The redevelopment comprises a fascinating mix of property and buildings including Plymouth College Preparatory School and Listed Georgian residences within a Conservation Area administrated by English Heritage. The environment incorporates comprehensive 24 hr security, grounds maintenance and road network, subject to an annual maintenance charge.
'3 The Old Laundry' is a quite extraordinary and unique townhouse which was completed in 1999 and is an exceptional example of Georgian facade combined with the practicality of a modern home. An architectural delight with emphasis on space and light, the property has a modernistic feel with the use of solid ash joinery, beech laminate flooring, architectural glass blocks and two splendid pine and stainless steel staircases.
The open plan accommodation comprises a kitchen/diner with quality beech fitted units and built-in appliances, with a pine and stainless steel staircase up to mezzanine level 2 where bedroom 2 is situated with an en-suite bathroom. Double doors lead from the kitchen/diner to a splendid large living room (25ft x 16ft6) which has French doors to the rear gardens and another pine and stainless steel staircase which leads up to the main mezzanine level where the master bedroom is situated, again with en-suite facilities. The fittings are of a high standard and the overall feel is quite unique.
The property has gas central heating, a private parking space and the level rear gardens adjoining and overlooking school playing fields have been professionally landscaped.
AGENTS NOTE The property is being offered with no onward chain and therefore an early completion is available. We understand the service charge, which is payable to Alexandra Management Company, is approx. £70.00 per month.
GROUND FLOOR
ENTRANCE HALL 12' 1" x 1' 8" (3.68m x 0.51m) max./irregular
KITCHEN 14' 11" x 11' 3" (4.55m x 3.43m)
SITTING ROOM 23' 4" x 16' 6" (7.11m x 5.03m)
MEZZANINE LEVEL 1
MASTER BEDROOM 16' 5" x 14' 3" (5m x 4.34m) ave.
EN-SUITE BATHROOM 9' 1" x 5' 10" (2.77m x 1.78m)
MEZZANINE LEVEL 2
BEDROOM 2 14' 6" x 13' 9" (4.42m x 4.19m) max./irregular
EN-SUITE SHOWER ROOM 6' 5" x 6' 1" (1.96m x 1.85m)
OUTSIDE
ALLOCATED PARKING SPACE
REAR GARDEN
'3 The Old Laundry' is a quite extraordinary and unique townhouse which was completed in 1999 and is an exceptional example of Georgian facade combined with the practicality of a modern home. An architectural delight with emphasis on space and light, the property has a modernistic feel with the use of solid ash joinery, beech laminate flooring, architectural glass blocks and two splendid pine and stainless steel staircases.
The open plan accommodation comprises a kitchen/diner with quality beech fitted units and built-in appliances, with a pine and stainless steel staircase up to mezzanine level 2 where bedroom 2 is situated with an en-suite bathroom. Double doors lead from the kitchen/diner to a splendid large living room (25ft x 16ft6) which has French doors to the rear gardens and another pine and stainless steel staircase which leads up to the main mezzanine level where the master bedroom is situated, again with en-suite facilities. The fittings are of a high standard and the overall feel is quite unique.
The property has gas central heating, a private parking space and the level rear gardens adjoining and overlooking school playing fields have been professionally landscaped.
AGENTS NOTE The property is being offered with no onward chain and therefore an early completion is available. We understand the service charge, which is payable to Alexandra Management Company, is approx. £70.00 per month.
GROUND FLOOR
ENTRANCE HALL 12' 1" x 1' 8" (3.68m x 0.51m) max./irregular
KITCHEN 14' 11" x 11' 3" (4.55m x 3.43m)
SITTING ROOM 23' 4" x 16' 6" (7.11m x 5.03m)
MEZZANINE LEVEL 1
MASTER BEDROOM 16' 5" x 14' 3" (5m x 4.34m) ave.
EN-SUITE BATHROOM 9' 1" x 5' 10" (2.77m x 1.78m)
MEZZANINE LEVEL 2
BEDROOM 2 14' 6" x 13' 9" (4.42m x 4.19m) max./irregular
EN-SUITE SHOWER ROOM 6' 5" x 6' 1" (1.96m x 1.85m)
OUTSIDE
ALLOCATED PARKING SPACE
REAR GARDEN





















