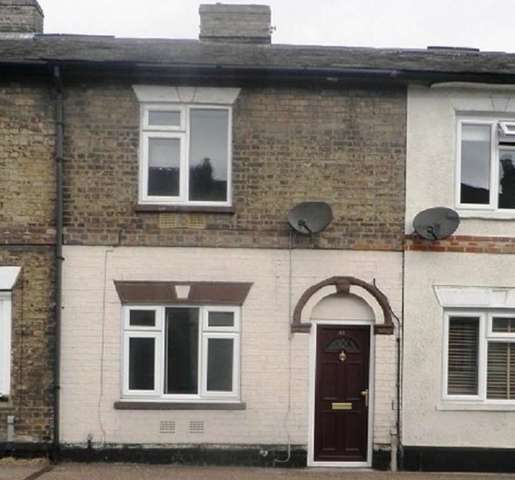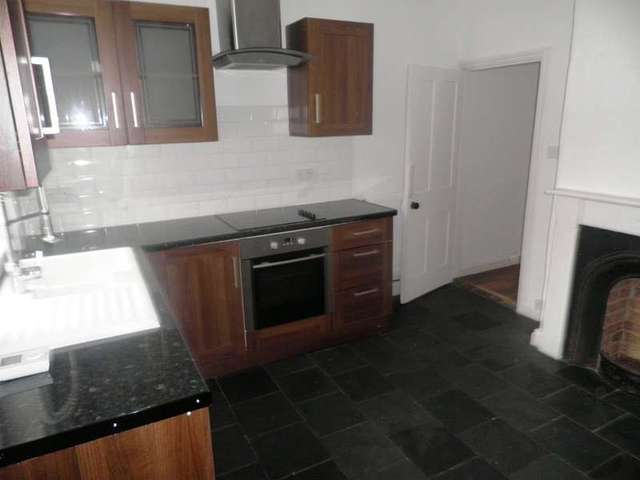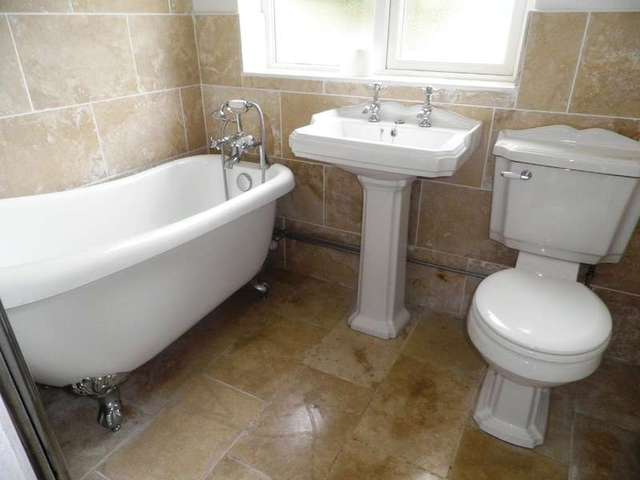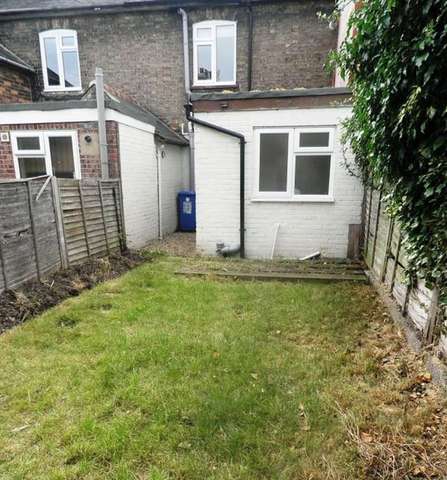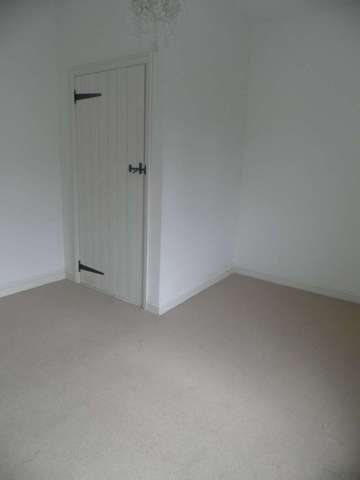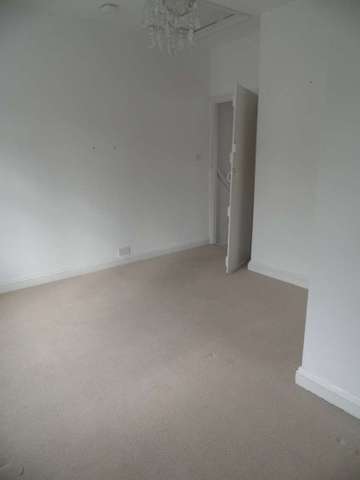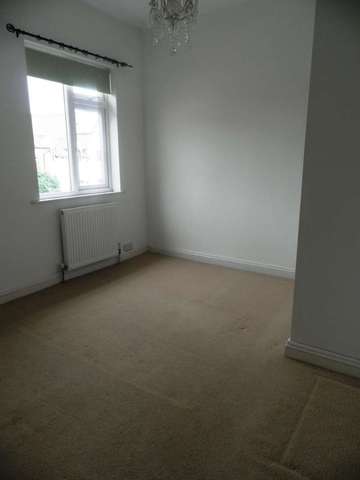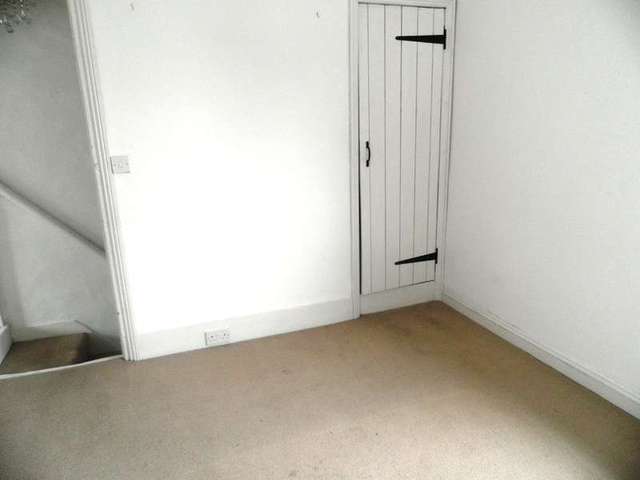Agent details
This property is listed with:
Full Details for 2 Bedroom Terraced for sale in Sudbury, CO10 :
TheProperty is entered by a uPVC front door into the internal hallway which provides access to the living room and the kitchen/diner.
LIVING ROOM Features an attractive open fireplace with wooden surround and tiled hearth, a range of fitted storage cupboards, hardwood flooring and window to the front aspect.
KITCHEN/DINER The kitchen benefits from a range of partially glazed wall mounted cupboards with base level units, roll-edge work surfaces and complimentary tiled splashbacks. There is a four ring electric/halogen hob with stainless steel extractor hood above and oven beneath. In addition there is a one and half bowl sink with mixer tap above feature fire place with wrought iron surround and wooden mantle. Space for a small dining table. Stairs to the first floor landing, and a further door to the utility area with window to the rear.
UTILITY AREA/REAR LOBBY A door from the kitchen leads to the utility area with space and plumbing for a washing machine and tumble drier, with window to the side and half glazed uPVC door to the rear garden. A further door leads to the ground floor bathroom.
GROUND FLOOR BATHROOM Features a white three piece suite consisting of low level WC, pedestal wash hand basin, and free standing roll edge bath with shower attachment, half and full height tiled walls with complimentary tiled flooring. There is a stainless heated towel rail and an obscure window to the rear aspect.
TO THE FRIST FLOOR There is a small landing providing access to bedrooms one and two.
MASTER BEDROOM Generous double size with loft access hatch and window to front and door to the en-suite shower room.
EN-SUITE SHOWER ROOM The en-suite shower room features a fully tiled, walk-in glass shower cubicle, stainless steel towel rail, wall mounted wash hand basin and low level WC.
BEDROOM 2 Features a built in wardrobe with window to the rear aspect.
EXTERNALLY Commences with a gravelled area, the remainder is primarily laid to lawn and enclosed by attractive flint wall to the rear and wooden panel fencing, with access pathway to the front of the house.
LIVING ROOM Features an attractive open fireplace with wooden surround and tiled hearth, a range of fitted storage cupboards, hardwood flooring and window to the front aspect.
KITCHEN/DINER The kitchen benefits from a range of partially glazed wall mounted cupboards with base level units, roll-edge work surfaces and complimentary tiled splashbacks. There is a four ring electric/halogen hob with stainless steel extractor hood above and oven beneath. In addition there is a one and half bowl sink with mixer tap above feature fire place with wrought iron surround and wooden mantle. Space for a small dining table. Stairs to the first floor landing, and a further door to the utility area with window to the rear.
UTILITY AREA/REAR LOBBY A door from the kitchen leads to the utility area with space and plumbing for a washing machine and tumble drier, with window to the side and half glazed uPVC door to the rear garden. A further door leads to the ground floor bathroom.
GROUND FLOOR BATHROOM Features a white three piece suite consisting of low level WC, pedestal wash hand basin, and free standing roll edge bath with shower attachment, half and full height tiled walls with complimentary tiled flooring. There is a stainless heated towel rail and an obscure window to the rear aspect.
TO THE FRIST FLOOR There is a small landing providing access to bedrooms one and two.
MASTER BEDROOM Generous double size with loft access hatch and window to front and door to the en-suite shower room.
EN-SUITE SHOWER ROOM The en-suite shower room features a fully tiled, walk-in glass shower cubicle, stainless steel towel rail, wall mounted wash hand basin and low level WC.
BEDROOM 2 Features a built in wardrobe with window to the rear aspect.
EXTERNALLY Commences with a gravelled area, the remainder is primarily laid to lawn and enclosed by attractive flint wall to the rear and wooden panel fencing, with access pathway to the front of the house.
Static Map
Google Street View
House Prices for houses sold in CO10 2DL
Stations Nearby
- Bures
- 4.9 miles
- Sudbury (Suffolk)
- 0.6 miles
- Chappel & Wakes Colne
- 7.8 miles
Schools Nearby
- Hampden House Hostel
- 0.9 miles
- Hillside Special School
- 1.0 mile
- Stoke College
- 8.0 miles
- St Gregory Church of England Voluntary Controlled Primary School
- 0.1 miles
- St Joseph's Roman Catholic Primary School
- 0.5 miles
- Uplands Community Middle School
- 0.8 miles
- Great Cornard Upper School and Technology College
- 1.4 miles
- The Ryes College
- 1.6 miles
- Ormiston Sudbury Academy
- 1.0 mile


