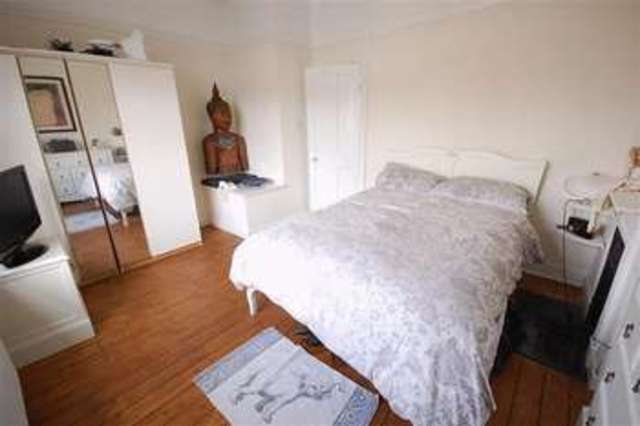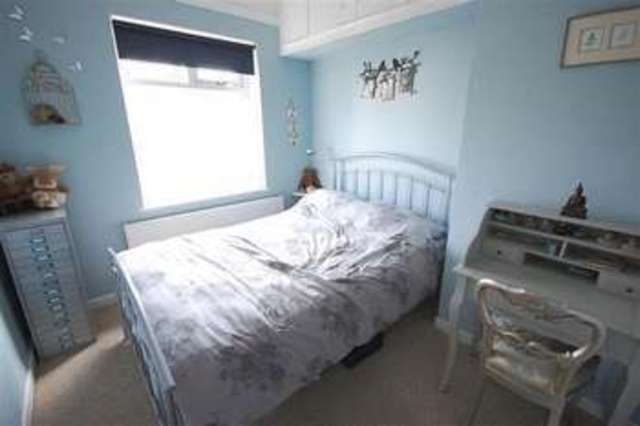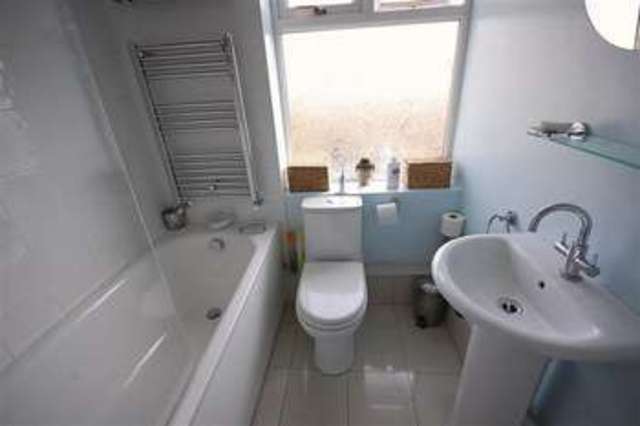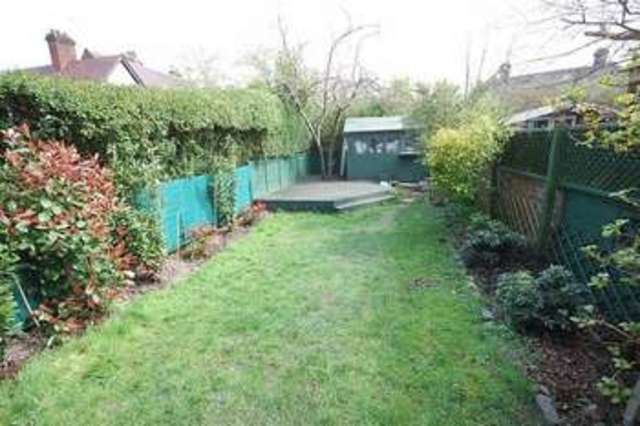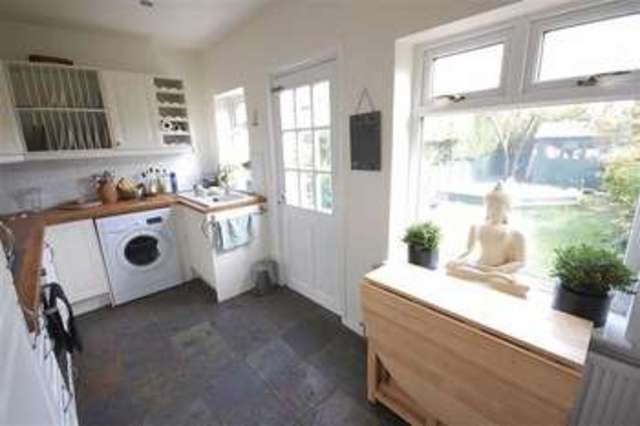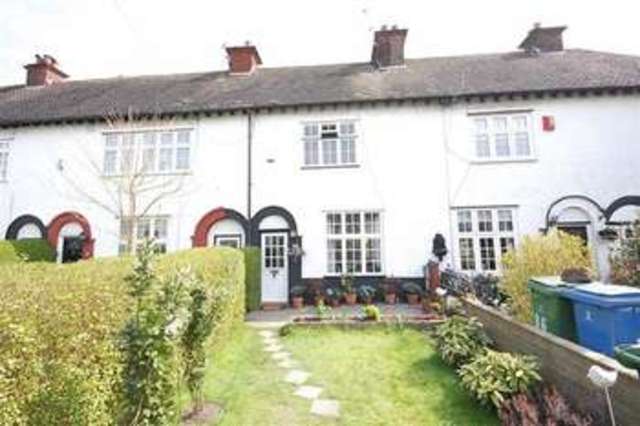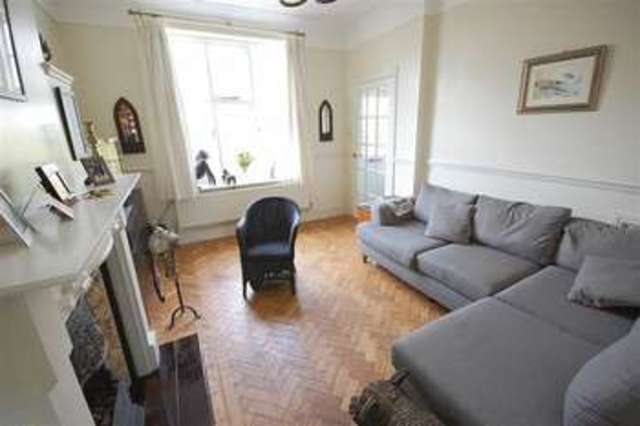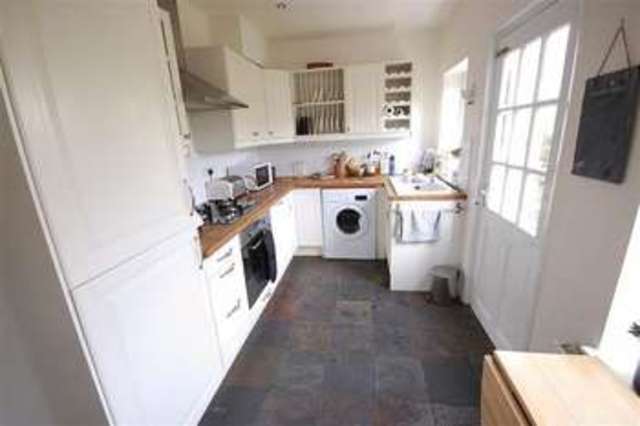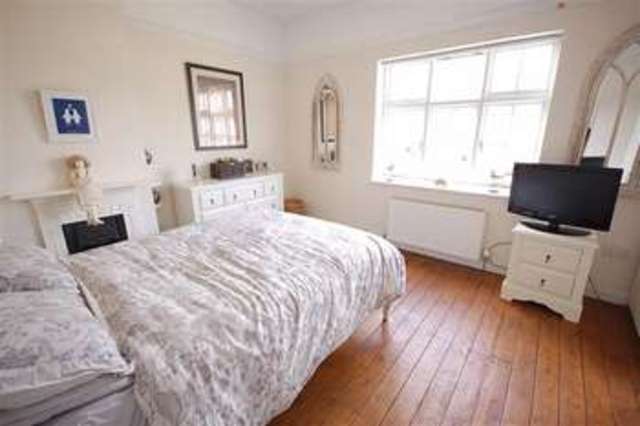Agent details
This property is listed with:
Full Details for 2 Bedroom Terraced for sale in Liverpool, L15 :
Sutton Kersh are delighted to offer for sale this charming mid terraced property situated within the Wavertree Garden Suburb Conservation Area. The accommodation is set out over two floors and to the ground floor there is a hallway, living room and a kitchen. To the first floor there is a landing, two double bedrooms and a bathroom/WC. Externally there are well maintained and established front and rear gardens and off road car parking. The property is offered with no onward chain and to appreciate this quality property offered for sale a viewing is highly recommended. The front elevations are built in brick which have been rendered and painted white. The roof is tiled.
ACCOMMODATION
GROUND FLOOR
HALLWAY - 4' 7'' x 3' 3'' (1.40m x 0.99m)
With timber and glazed entrance door, coved ceiling, dado rail, staircase to first floor.
LIVING ROOM - 13' 0'' x 11' 1'' into alcove (3.97m x 3.37m)
With front window, attractive fireplace with painted timber surround, cast iron and tiled inset with tiled hearth, ceiling rose, coved ceiling, parquet flooring, dado rail, central heating radiator.
KITCHEN - 13' 1'' x 7' 4'' (4m x 2.23m)
With a range of base, wall and drawer units with complementary wooden work surfaces incorporating a ceramic sink and drainer with mixer tap, integrated electric oven with gas hob and stainless steel extractor hood above, plumbing for washing machine, two double glazed windows, slate tiled floor, timber and glazed door leading to the rear garden.
FIRST FLOOR
LANDING
With loft access.
BEDROOM 1 - 14' 6'' x 10' 10'' (4.41m x 3.31m)
With window, attractive cast iron fireplace, picture rail, stripped timber floor, central heating radiator.
BEDROOM 2 - 9' 7'' x 8' 2'' (2.92m x 2.49m)
With window, overhead storage cupboards, picture rail, central heating radiator.
BATHROOM - 5' 10'' x 5' 9'' (1.77m x 1.75m)
Three piece suite in white comprising panelled bath, pedestal wash basin, low level WC, part tiled walls, marble tiled floor, coved ceiling, double glazed window, chrome heated towel rail.
OUTSIDE
The front garden is laid to lawn and has attractive shrub borders. There is also off road parking. The rear garden has a crazy paved patio, a lawn, a raised decked area, a garden shed and well stocked and established shrub and herbaceous borders. To the left of the property is shared storage with secure door and access to garden.
ACCOMMODATION
GROUND FLOOR
HALLWAY - 4' 7'' x 3' 3'' (1.40m x 0.99m)
With timber and glazed entrance door, coved ceiling, dado rail, staircase to first floor.
LIVING ROOM - 13' 0'' x 11' 1'' into alcove (3.97m x 3.37m)
With front window, attractive fireplace with painted timber surround, cast iron and tiled inset with tiled hearth, ceiling rose, coved ceiling, parquet flooring, dado rail, central heating radiator.
KITCHEN - 13' 1'' x 7' 4'' (4m x 2.23m)
With a range of base, wall and drawer units with complementary wooden work surfaces incorporating a ceramic sink and drainer with mixer tap, integrated electric oven with gas hob and stainless steel extractor hood above, plumbing for washing machine, two double glazed windows, slate tiled floor, timber and glazed door leading to the rear garden.
FIRST FLOOR
LANDING
With loft access.
BEDROOM 1 - 14' 6'' x 10' 10'' (4.41m x 3.31m)
With window, attractive cast iron fireplace, picture rail, stripped timber floor, central heating radiator.
BEDROOM 2 - 9' 7'' x 8' 2'' (2.92m x 2.49m)
With window, overhead storage cupboards, picture rail, central heating radiator.
BATHROOM - 5' 10'' x 5' 9'' (1.77m x 1.75m)
Three piece suite in white comprising panelled bath, pedestal wash basin, low level WC, part tiled walls, marble tiled floor, coved ceiling, double glazed window, chrome heated towel rail.
OUTSIDE
The front garden is laid to lawn and has attractive shrub borders. There is also off road parking. The rear garden has a crazy paved patio, a lawn, a raised decked area, a garden shed and well stocked and established shrub and herbaceous borders. To the left of the property is shared storage with secure door and access to garden.
Static Map
Google Street View
House Prices for houses sold in L15 7JB
Stations Nearby
- Broad Green
- 0.5 miles
- Wavertree Technology Park
- 0.8 miles
- Mossley Hill
- 1.7 miles
Schools Nearby
- Clifford Holroyde Centre of Expertise
- 1.0 mile
- Royal School for The Blind (Liverpool)
- 0.7 miles
- Liverpool College
- 1.6 miles
- Millstead School
- 0.4 miles
- Northway Primary and Nursery School
- 0.1 miles
- Christ The King Catholic Primary School
- 0.2 miles
- Broadgreen International School, A Technology College
- 0.5 miles
- Childwall Sports & Science Academy
- 0.3 miles
- King David High School
- 0.5 miles


