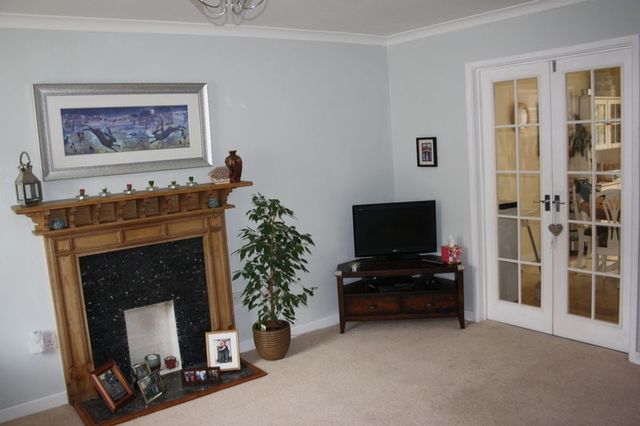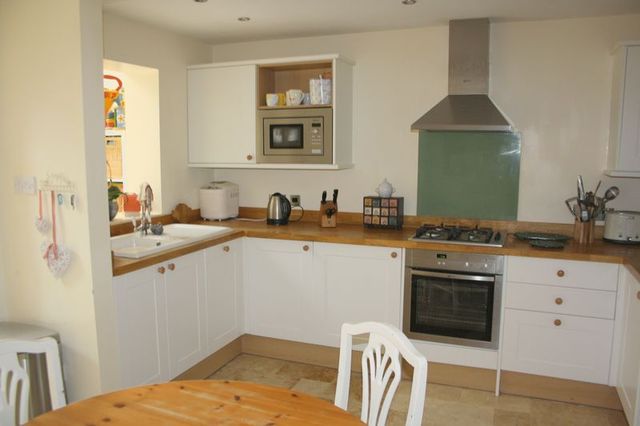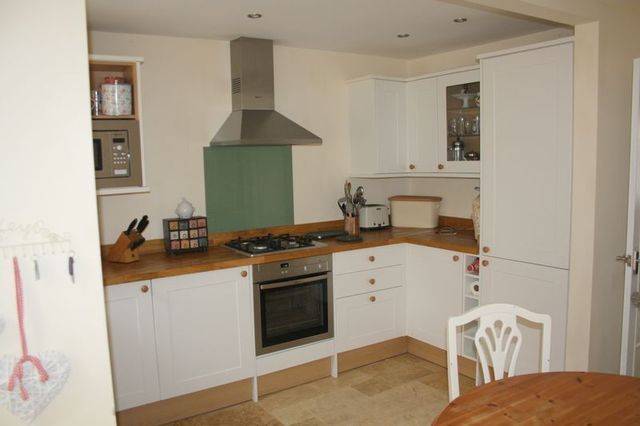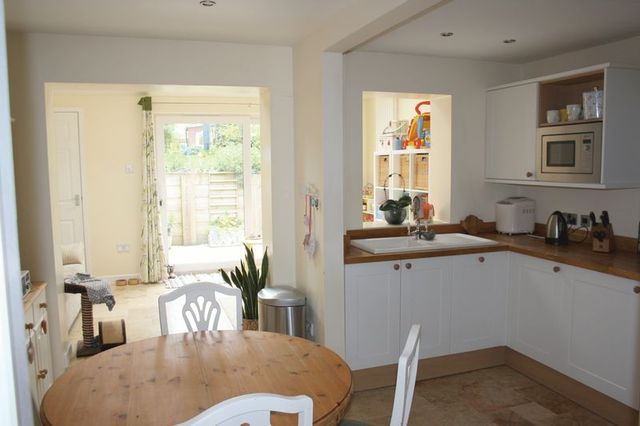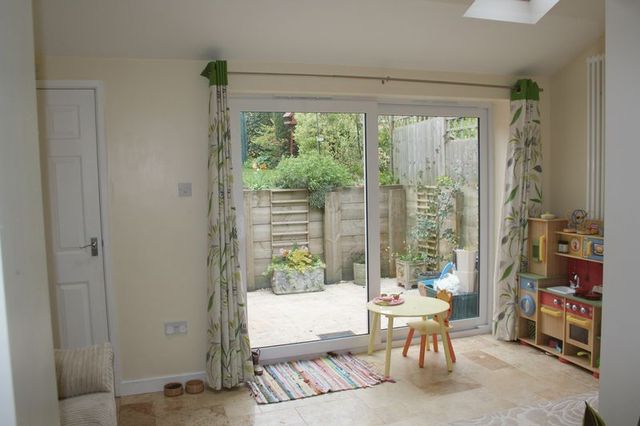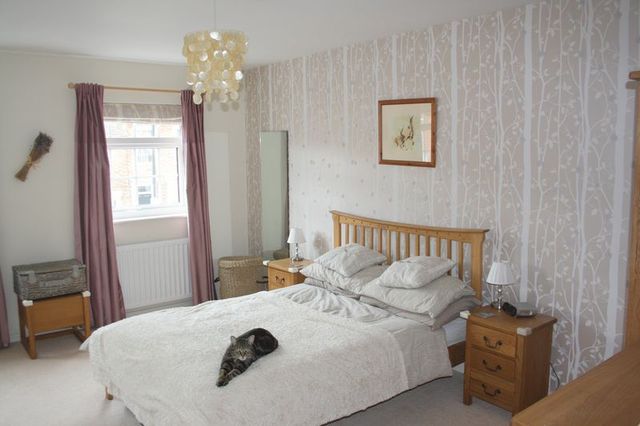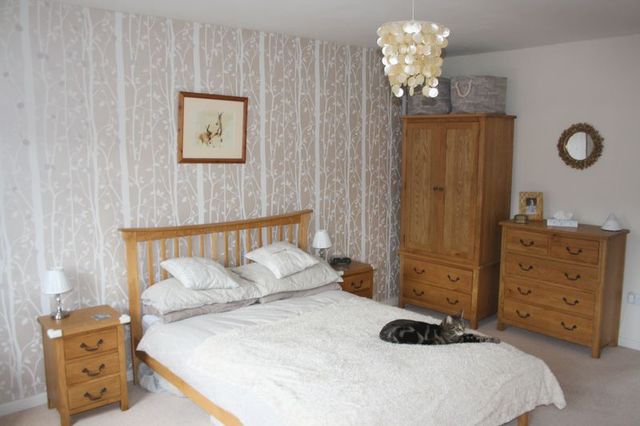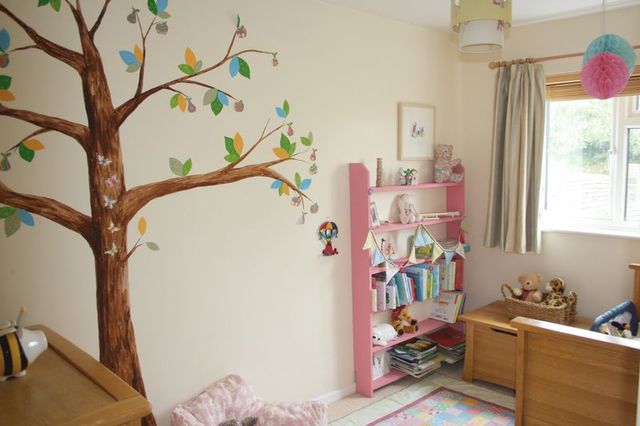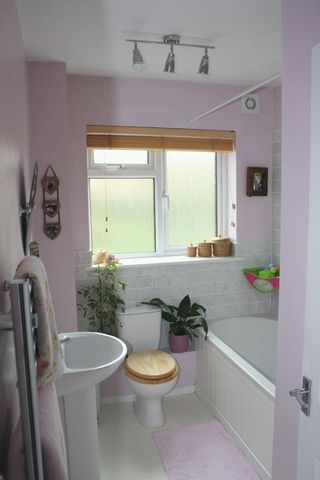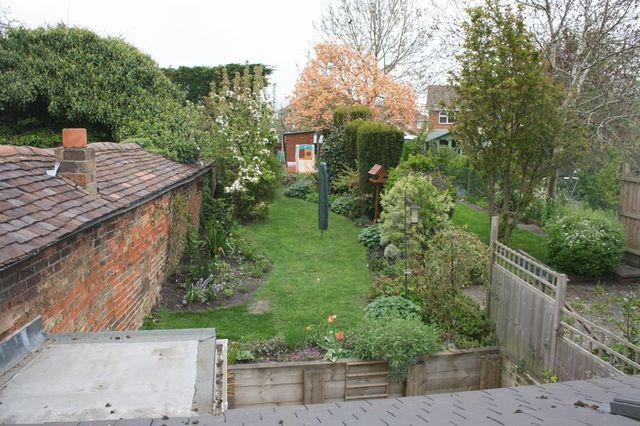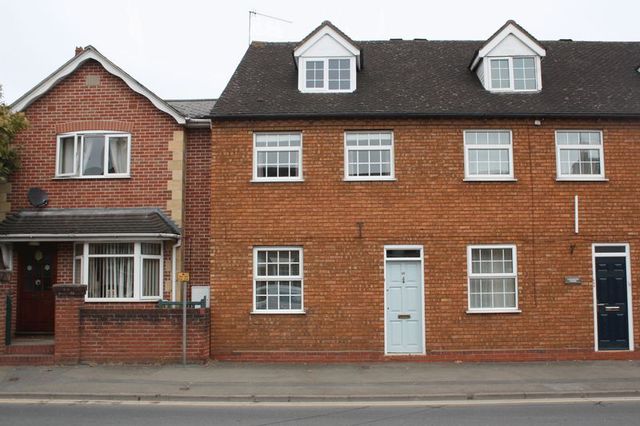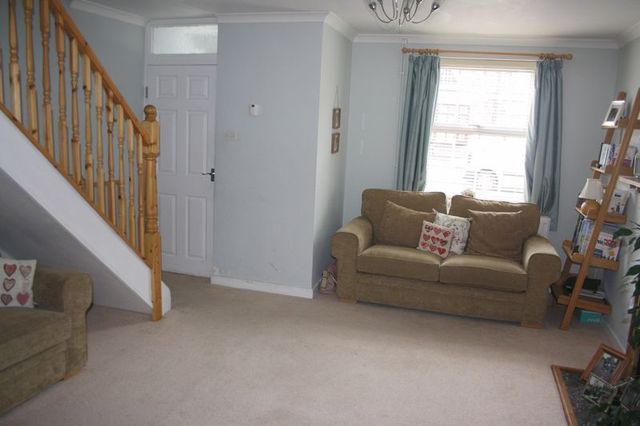Agent details
This property is listed with:
Full Details for 2 Bedroom Terraced for sale in Pershore, WR10 :
An extended two bedroom terraced house conveniently located in Pershore town centre. Renovated throughout by the current owners and presented to a very high standard. Entrance hall; lounge; breakfast kitchen open plan into a sun room with cloakroom. Good sized rear garden. Potential to convert the loft into a third bedroom (subject to the required consents). Garage/parking available to rent close by.
Entrance Hall
Wooden entrance door. Tiled floor. Cloaks cupboard. Door into lounge.
Lounge - 15' 4'' x 13' 7'' max (4.67m x 4.14m)
Double glazed window to the front aspect. The focal point of the room is the wooden fire surround. Coving to the ceiling. Radiator. Television aerial point. Telephone point. Double doors into kitchen. Stairs rising to first floor.
Breakfast Kitchen - 13' 8'' x 12' 0'' (4.16m x 3.65m)
Range of wall and base units surmounted by wooden block work surface. Ceramic sink and drainer with mixer tap. Integrated oven and four ring gas hob with extractor hood over. Integrated dishwasher and fridge freezer. Space and plumbing for washing machine. Tiled floor. Radiator. Open plan with step up into sun room.
Sun Room - 14' 0'' x 7' 8'' (4.26m x 2.34m)
Two velux roof lights. Double glazed patio door into garden. Radiator. Tiled floor.
Cloakroom
Obscure double glazed window to the rear. Low flush w.c. and wash hand basin. Heated towel rail. Tiled floor.
Landing
Airing cupboard with shelving and Worcester gas fired combination boiler. Doors leading off.
Bedroom One - 15' 4'' x 13' 8'' (4.67m x 4.16m)
Measurement is maximum into recess. Two double glazed windows to the front aspect. Two radiators.
Bedroom Two - 12' 1'' x 7' 0'' (3.68m x 2.13m)
Double glazed window to the rear aspect. Radiator. Access into loft (which has the potential, subject the to required planning consents, into another bedroom - it has an existing window to the front and roof light to the rear).
Bathroom - 8' 11'' x 6' 2'' max (2.72m x 1.88m)
Obscure double glazed window to the rear aspect. Matching white suite: Panelled bath with mains fed shower; pedestal wash hand basin and low flush w.c. Tiled splash backs. Heated towel rail.
Rear Garden
Patio seating area with steps leading up to lawn with borders containing a variety of planting including trees, shrubs and flowering plants. To the rear of the garden are raised vegetable beds,, wooden storage shed and water butt.
Entrance Hall
Wooden entrance door. Tiled floor. Cloaks cupboard. Door into lounge.
Lounge - 15' 4'' x 13' 7'' max (4.67m x 4.14m)
Double glazed window to the front aspect. The focal point of the room is the wooden fire surround. Coving to the ceiling. Radiator. Television aerial point. Telephone point. Double doors into kitchen. Stairs rising to first floor.
Breakfast Kitchen - 13' 8'' x 12' 0'' (4.16m x 3.65m)
Range of wall and base units surmounted by wooden block work surface. Ceramic sink and drainer with mixer tap. Integrated oven and four ring gas hob with extractor hood over. Integrated dishwasher and fridge freezer. Space and plumbing for washing machine. Tiled floor. Radiator. Open plan with step up into sun room.
Sun Room - 14' 0'' x 7' 8'' (4.26m x 2.34m)
Two velux roof lights. Double glazed patio door into garden. Radiator. Tiled floor.
Cloakroom
Obscure double glazed window to the rear. Low flush w.c. and wash hand basin. Heated towel rail. Tiled floor.
Landing
Airing cupboard with shelving and Worcester gas fired combination boiler. Doors leading off.
Bedroom One - 15' 4'' x 13' 8'' (4.67m x 4.16m)
Measurement is maximum into recess. Two double glazed windows to the front aspect. Two radiators.
Bedroom Two - 12' 1'' x 7' 0'' (3.68m x 2.13m)
Double glazed window to the rear aspect. Radiator. Access into loft (which has the potential, subject the to required planning consents, into another bedroom - it has an existing window to the front and roof light to the rear).
Bathroom - 8' 11'' x 6' 2'' max (2.72m x 1.88m)
Obscure double glazed window to the rear aspect. Matching white suite: Panelled bath with mains fed shower; pedestal wash hand basin and low flush w.c. Tiled splash backs. Heated towel rail.
Rear Garden
Patio seating area with steps leading up to lawn with borders containing a variety of planting including trees, shrubs and flowering plants. To the rear of the garden are raised vegetable beds,, wooden storage shed and water butt.
Static Map
Google Street View
House Prices for houses sold in WR10 1EQ
Stations Nearby
- Evesham
- 5.7 miles
- Worcester Shrub Hill
- 7.9 miles
- Pershore
- 1.2 miles
Schools Nearby
- Vale of Evesham School
- 6.2 miles
- St Mary's Convent School
- 7.1 miles
- Bowbrook House School
- 2.8 miles
- Pershore, Cherry Orchard First School
- 0.2 miles
- Pershore, Holy Redeemer Catholic Primary School
- 0.1 miles
- Pershore, Abbey Park First and Nursery School
- 0.3 miles
- Pershore High School
- 0.8 miles
- Norton College
- 4.7 miles
- South Worcestershire College
- 5.9 miles


