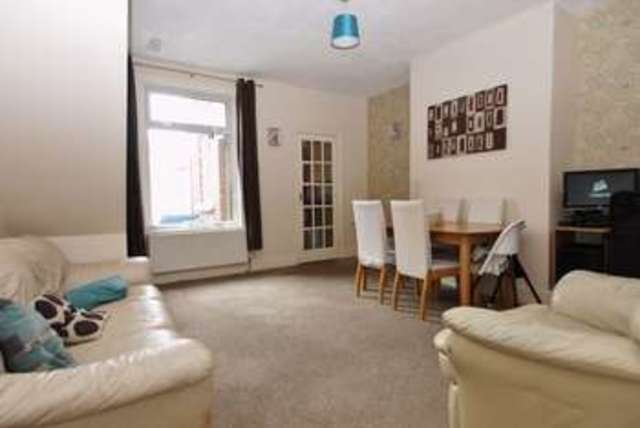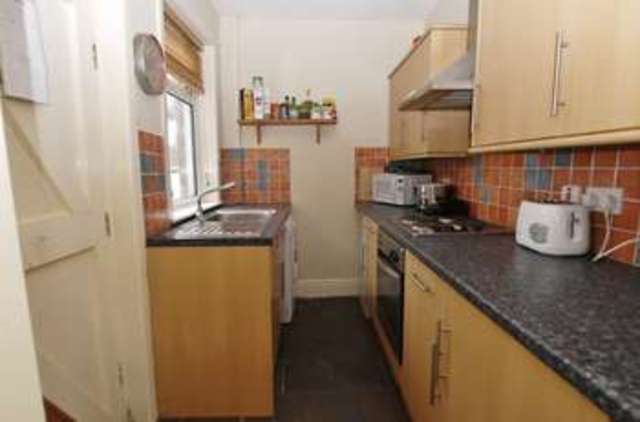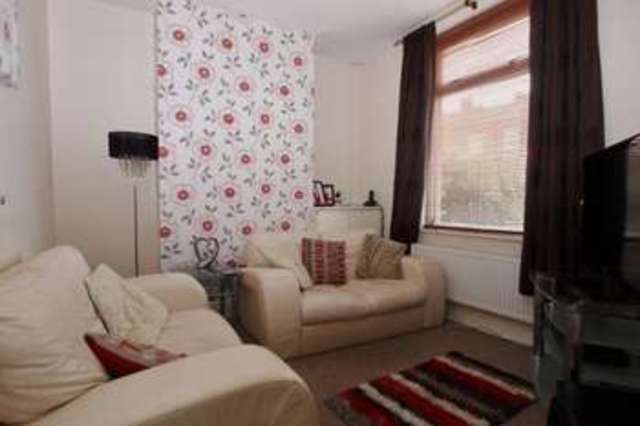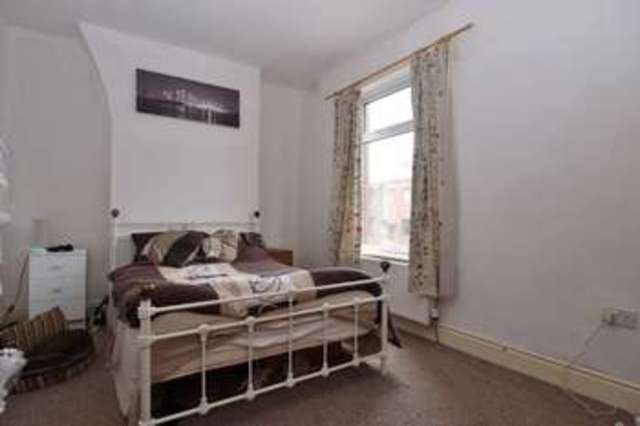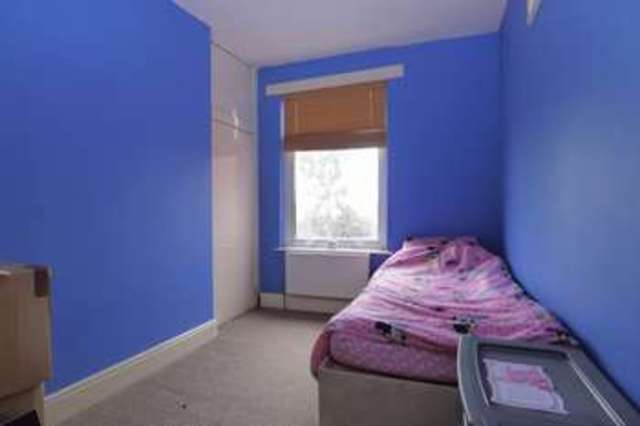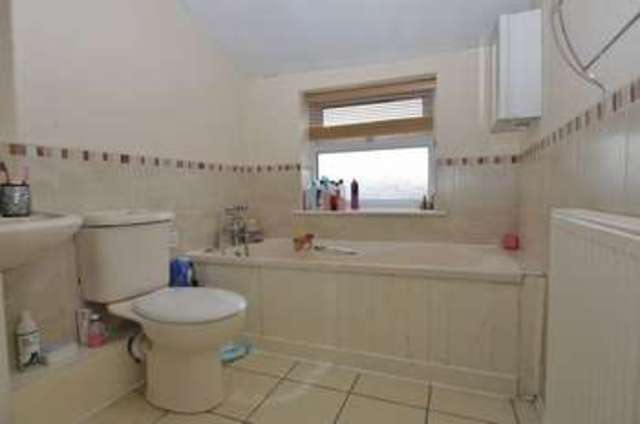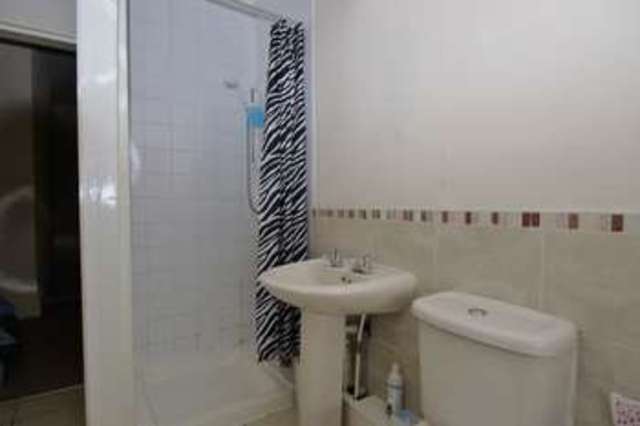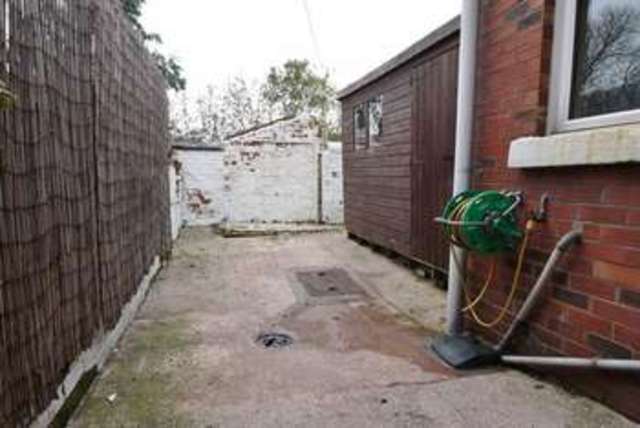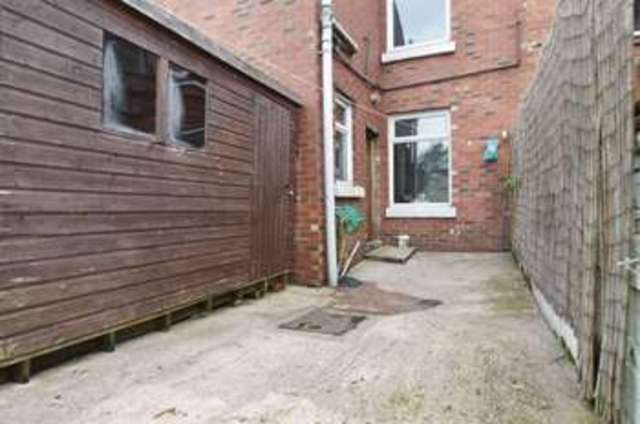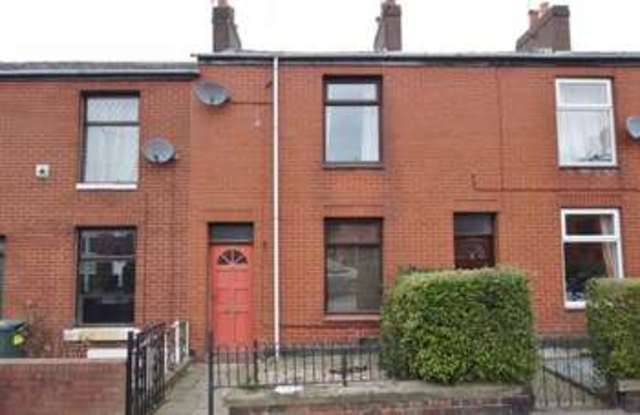Agent details
This property is listed with:
MovingWorks Bamber Bridge
Unit 1Bridge Court, Liverpool New Road, Little Hoole, Preston, Lancashire
- Telephone:
- 01772 322 252
Full Details for 2 Bedroom Terraced for sale in Chorley, PR7 :
Garden Fronted Two Bedroom Mid Terrace Ideal for First Time Buyer or Buy To Let Investor. Located just over 1 mile from Chorley town centre and train station, the property is in good condition and well proportioned, offering two reception rooms and two double bedrooms. Briefly comprising; entrance hallway, dining room, lounge, kitchen. To the first floor; two bedrooms and four piece bathroom. Externally; garden fronted with gated access and enclosed rear yard with wooden storage shed. The house has gas central heating and double glazing throughout.
Entrance Hallway
Doors to dining room and lounge.
Dining Room - 9' 10'' x 9' 7'' (2.99m x 2.91m)
Long width measurement 3.32m. Window to front. Cupboard housing electric and gas meters.
Lounge - 14' 10'' x 14' 7'' (4.52m x 4.45m)
Doors to hallway and kitchen. Window to rear. Stairs to first floor.
Kitchen - 9' 7'' x 6' 0'' (2.92m x 1.83m)
A range of eye and low level units incorporating a stainless steel sink drainer unit. Built in electric hob with chimney style extractor hood built over. Built under electric oven. Partly tiled walls. Tiled floor. Plumbed for automatic W/M. Window to side. Door to rear yard.
Bedroom One - 9' 11'' x 14' 7'' (3.02m x 4.45m)
Maximum width measurement given. Window to front.
Bedroom Two - 11' 11'' x 7' 9'' (3.62m x 2.35m)
Storage cupboard housing Worcester boiler. Overhead storage cupboard. Window to rear.
Bathroom
Four piece bathroom comprising; panelled bath with mixer tap and shower attachments, low level WC, pedestal sink and tiled shower enclosure with rail for curtain. Partly tiled walls. Tiled floor. Extractor fan. Window to rear.
Externally
To the front a low level brick wall with metal railing fence and gate. Flagstone pathway and loose stone area.To the rear a yard enclosed by brick built walls with gated access. Outside tap. Wooden garden shed.
Entrance Hallway
Doors to dining room and lounge.
Dining Room - 9' 10'' x 9' 7'' (2.99m x 2.91m)
Long width measurement 3.32m. Window to front. Cupboard housing electric and gas meters.
Lounge - 14' 10'' x 14' 7'' (4.52m x 4.45m)
Doors to hallway and kitchen. Window to rear. Stairs to first floor.
Kitchen - 9' 7'' x 6' 0'' (2.92m x 1.83m)
A range of eye and low level units incorporating a stainless steel sink drainer unit. Built in electric hob with chimney style extractor hood built over. Built under electric oven. Partly tiled walls. Tiled floor. Plumbed for automatic W/M. Window to side. Door to rear yard.
Bedroom One - 9' 11'' x 14' 7'' (3.02m x 4.45m)
Maximum width measurement given. Window to front.
Bedroom Two - 11' 11'' x 7' 9'' (3.62m x 2.35m)
Storage cupboard housing Worcester boiler. Overhead storage cupboard. Window to rear.
Bathroom
Four piece bathroom comprising; panelled bath with mixer tap and shower attachments, low level WC, pedestal sink and tiled shower enclosure with rail for curtain. Partly tiled walls. Tiled floor. Extractor fan. Window to rear.
Externally
To the front a low level brick wall with metal railing fence and gate. Flagstone pathway and loose stone area.To the rear a yard enclosed by brick built walls with gated access. Outside tap. Wooden garden shed.
Static Map
Google Street View
House Prices for houses sold in PR7 2NT
Stations Nearby
- Euxton Balshaw Lane
- 2.4 miles
- Buckshaw Parkway
- 2.4 miles
- Chorley
- 1.1 miles
Schools Nearby
- Mayfield School
- 0.5 miles
- Oliver House School
- 1.4 miles
- Chorley Astley Park School
- 1.0 mile
- Gillibrand Primary School
- 0.3 miles
- Chorley All Saints Church of England Primary School and Nursery Unit
- 0.2 miles
- St Gregory's Catholic Primary School, Chorley
- 0.3 miles
- Southlands High School
- 0.2 miles
- Albany Academy
- 1.0 mile
- Holy Cross Catholic High School
- 0.6 miles


