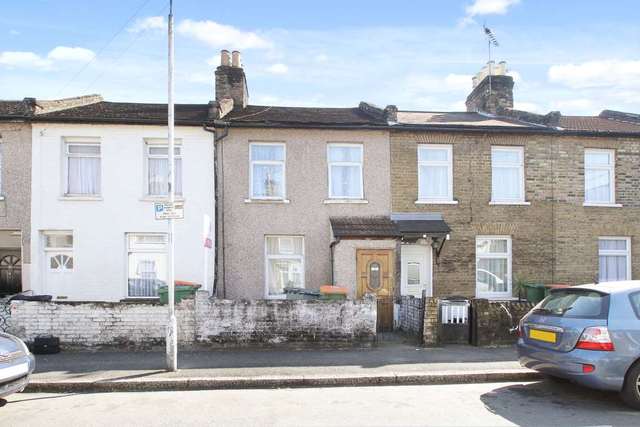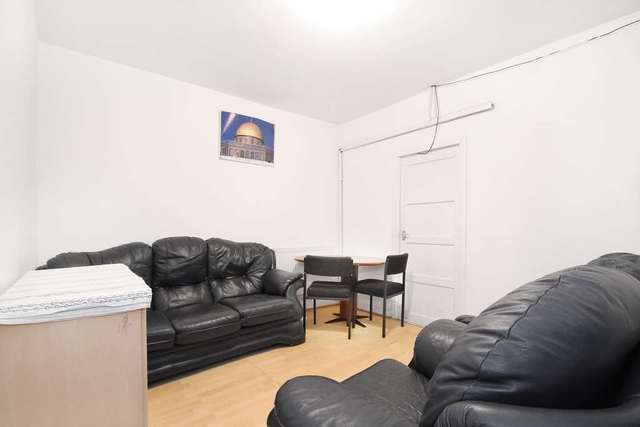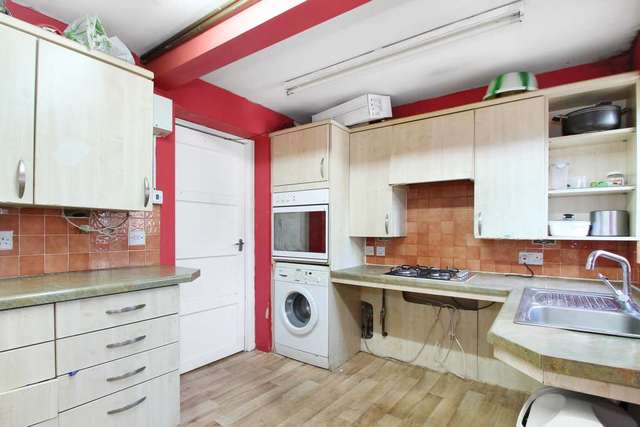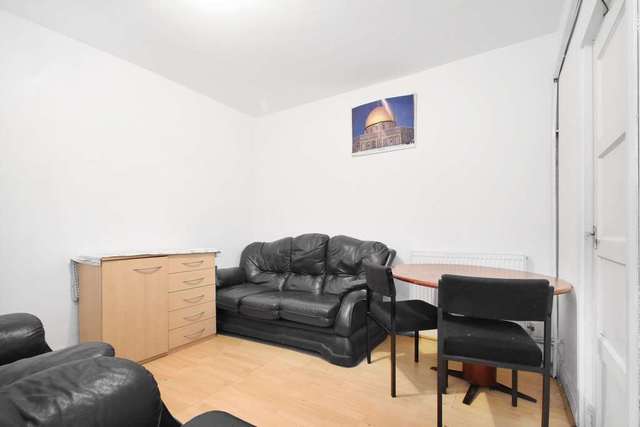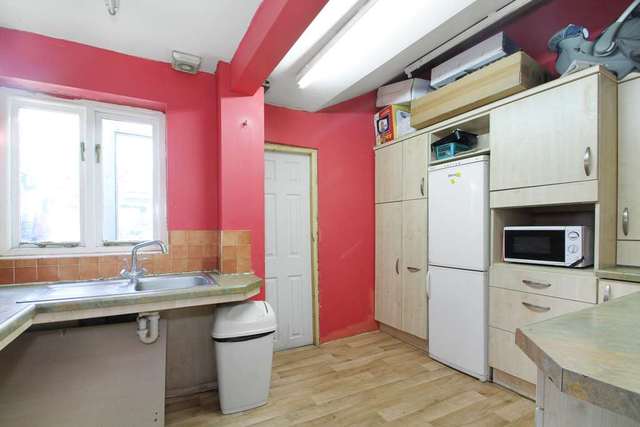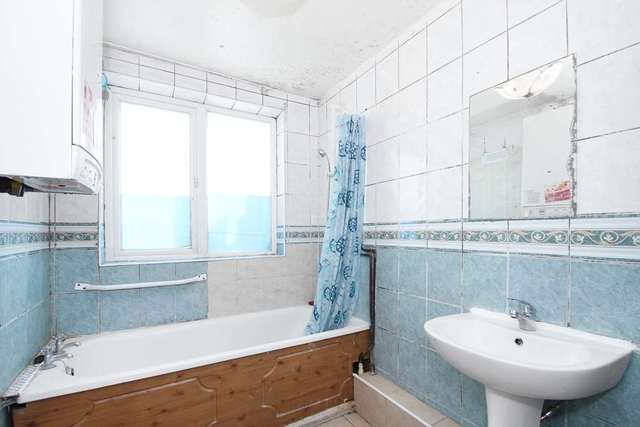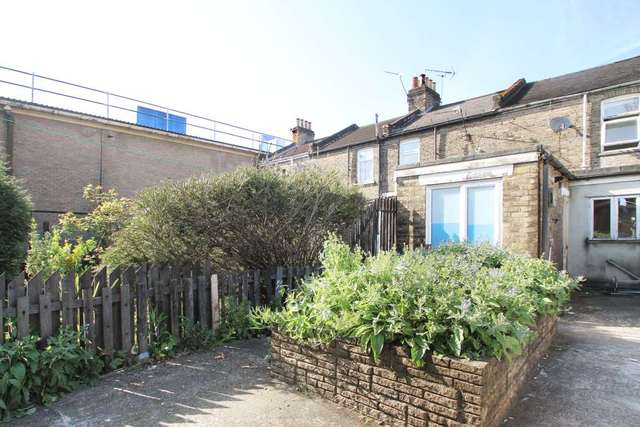Agent details
This property is listed with:
Full Details for 2 Bedroom Terraced for sale in Upton Park, E7 :
GUIDE PRICE £325,000 - £350,000. Brought to the market on a chain free basis comes this two double bedroom family house, Situated off Upton Lane, providing access to various shops, amenities and transport links including Forest Gate Station, ideal for people looking for a fixer-upper! The property has recently been rented out and is a little rough around the edges is looking for a keen new owner to come along and restore the property back to its former glory and stamp their own signature. The property has well proportioned rooms and comprises a bright reception and dining room on the ground floor which leads through to the kitchen and then into the bathroom and rear garden, whilst on the upper floor you will find the two double bedrooms. Sylvan Road is well placed as mentioned for all the local amenities of Forest Gate which include its many shops and eateries along with many transport facilities.
Entrance - PORCH
Wall mounted Electric box Door into:-
RECEPTION
Double Glazing with single radiator laminate flooring with 2 double plug sockets doors to;-
DINING ROOM
Single radiator with laminate flooring, leads to upstairs and storage cupboard and Door to Kitchen:-
KITCHEN
Fully fitted kitchen with a range of wall and based units, Built in oven with over head extractor fan, and gas hob, Stainless still sink with mixers, Plumbing for washing machine and storage cupboard, laminated flooring, with a single glazed window doors to:-
BATHROOM
Paneled bath with shower and mixer Double Glazed window, with wall mounted boiler, tiled flooring and walls. with a single radiator
BEDROOM ONE
Double bedroom with Single double glazed window, laminated flooring, single radiator
MASTER BEDROOM
Two single double glazed windows to front with single radiator
OUTSIDE
Rear garden: West Facing garden with concrete though out with two large flower beds.
Notice
Please note we have not tested any apparatus, fixtures, fittings, or services. Interested parties must undertake their own investigation into the working order of these items. All measurements are approximate and photographs provided for guidance only.
Entrance - PORCH
Wall mounted Electric box Door into:-
RECEPTION
Double Glazing with single radiator laminate flooring with 2 double plug sockets doors to;-
DINING ROOM
Single radiator with laminate flooring, leads to upstairs and storage cupboard and Door to Kitchen:-
KITCHEN
Fully fitted kitchen with a range of wall and based units, Built in oven with over head extractor fan, and gas hob, Stainless still sink with mixers, Plumbing for washing machine and storage cupboard, laminated flooring, with a single glazed window doors to:-
BATHROOM
Paneled bath with shower and mixer Double Glazed window, with wall mounted boiler, tiled flooring and walls. with a single radiator
BEDROOM ONE
Double bedroom with Single double glazed window, laminated flooring, single radiator
MASTER BEDROOM
Two single double glazed windows to front with single radiator
OUTSIDE
Rear garden: West Facing garden with concrete though out with two large flower beds.
Notice
Please note we have not tested any apparatus, fixtures, fittings, or services. Interested parties must undertake their own investigation into the working order of these items. All measurements are approximate and photographs provided for guidance only.


