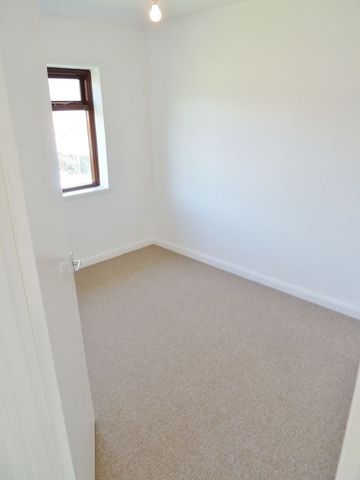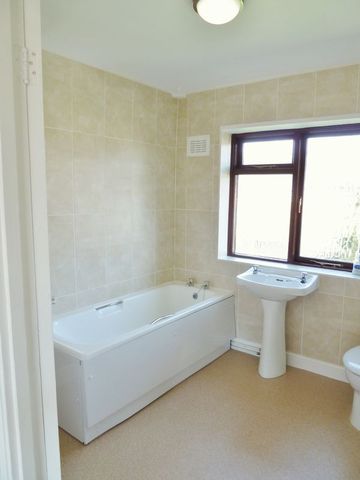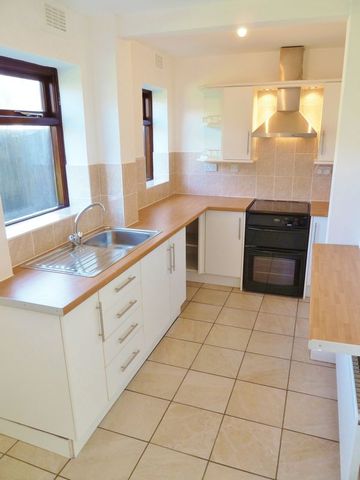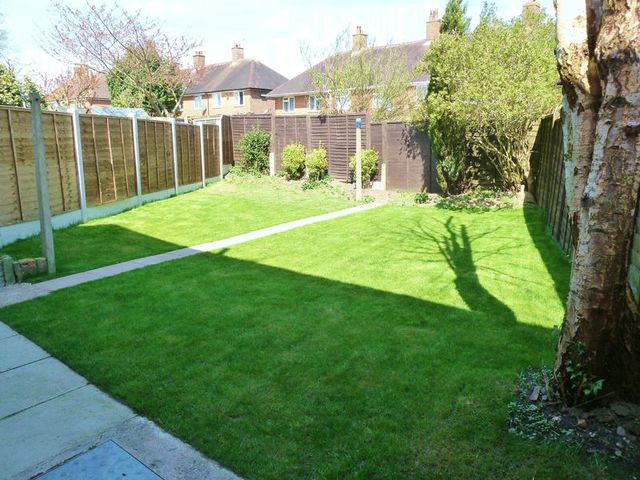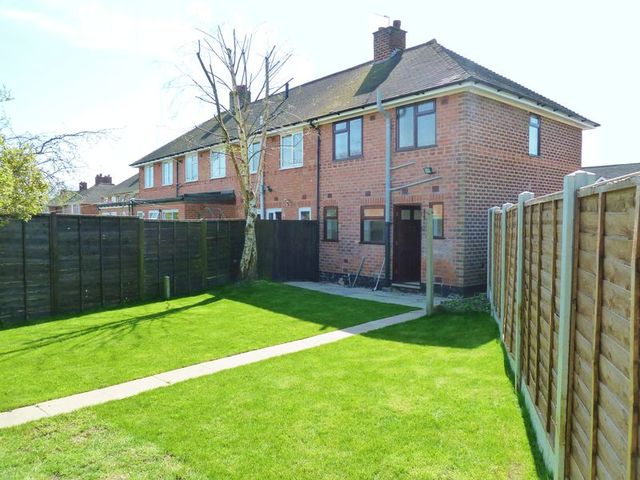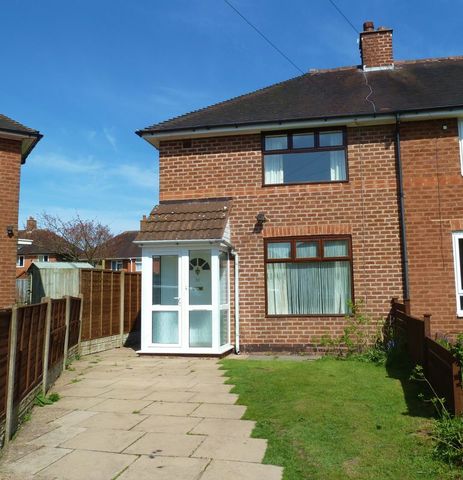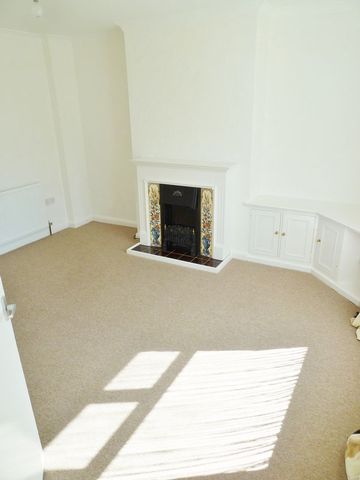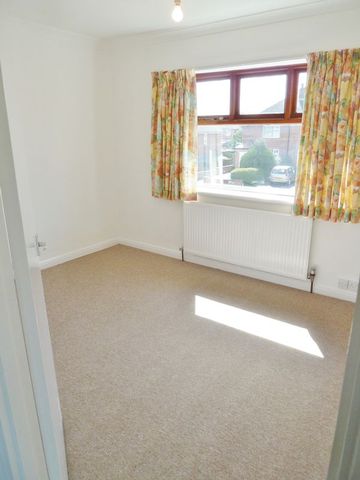Agent details
This property is listed with:
Full Details for 2 Bedroom Terraced for sale in Birmingham, B13 :
*MODERNISED END TERRACE HOME WITH NO CHAIN!* We are pleased to offer this nicely presented, two bedroom end of terrace located at the head of this quiet cul-de-sac and is offered with no onward chain. The property itself has undergone some updating an modernising and is offered with the following accommodation; front driveway, front garden, living room, modern kitchen / dining room, lovely rear garden and with two double bedrooms and a modern bathroom to the first floor. Energy Efficiency Rating E. To arrange your viewing please call our Moseley office on; 0121 442 4040 or please feel free to visit our website for further info; www.ricechamberlains.co.uk
Approach
This improved and well-presented, two bedroom, end of terrace property is approached via a front fore garden with decorative lawn, panelled fencing to borders and a block paved driveway with drop curb providing off street parking, leading to a double-glazed front entry porch with hardwood front entry door with accompanying double-glazed windows to the front aspect, opening into:
Inner Hallway
With a ceiling light point, stairs rising to the first floor accommodation and interior doors opening into:
Living Room - 13' 00'' (into chimney breast recess) x 13' 07'' (3.97m (into chimney breast recess) x 4.13m)
With a double-glazed window to the front aspect, ceiling light point, central heating radiator, door opening into a useful under-stairs storage cupboard, cornice to ceiling and built-in storage to alcoves.
Kitchen / Dining Room - 15' 11'' x 6' 05'' (4.84m x 1.96m)
Offering a re-fitted selection of white-fronted, matching wall and base units, wooden-effect work surfaces, integrated stainless steel sink and drainer with hot and cold mixer tap over, space and facility for a washing machine, integrated gas oven with built-in chimney style extractor, tiling to splash back areas, two ceiling light points, two double-glazed windows to the rear aspect, further double-glazed window to the side aspect and a double-glazed external door with accompanying double-glazed side windows giving access to the rear garden.
First Floor Landing
With a double-glazed window to the side aspect, ceiling light point, loft access point and interior doors opening into:
Master Bedroom - 14' 04'' x 9' 03'' (4.36m x 2.81m)
With a double-glazed window to the front aspect, cornice to ceiling, over-stairs storage cupboard with accompanying built-in storage, ceiling light point and a central heating radiator.
Bedroom Two - 11' 00'' x 8' 04'' (3.35m x 2.54m)
With a double-glazed window to the rear aspect, ceiling light point and a central heating radiator.
Bathroom - 7' 11'' x 7' 06'' (2.41m x 2.28m)
With a three-piece white bathroom suite comprising of a low flush WC, wash hand basin on pedestal with hot and cold taps over and a panelled bath with hot and cold taps over, being fully tiled to walls, ceiling light point, central heated radiator and a frosted double-glazed window to the rear aspect.
Rear Garden
Accessed via a double-glazed external door from the kitchen: With a side access point, rear patio area leading onto a rear mature lawn with decorative flowerbeds, accompanying mature trees and panelled fencing to borders.*Please note a recent change to the boundary line has yet to be registered with the Land Registry
Approach
This improved and well-presented, two bedroom, end of terrace property is approached via a front fore garden with decorative lawn, panelled fencing to borders and a block paved driveway with drop curb providing off street parking, leading to a double-glazed front entry porch with hardwood front entry door with accompanying double-glazed windows to the front aspect, opening into:
Inner Hallway
With a ceiling light point, stairs rising to the first floor accommodation and interior doors opening into:
Living Room - 13' 00'' (into chimney breast recess) x 13' 07'' (3.97m (into chimney breast recess) x 4.13m)
With a double-glazed window to the front aspect, ceiling light point, central heating radiator, door opening into a useful under-stairs storage cupboard, cornice to ceiling and built-in storage to alcoves.
Kitchen / Dining Room - 15' 11'' x 6' 05'' (4.84m x 1.96m)
Offering a re-fitted selection of white-fronted, matching wall and base units, wooden-effect work surfaces, integrated stainless steel sink and drainer with hot and cold mixer tap over, space and facility for a washing machine, integrated gas oven with built-in chimney style extractor, tiling to splash back areas, two ceiling light points, two double-glazed windows to the rear aspect, further double-glazed window to the side aspect and a double-glazed external door with accompanying double-glazed side windows giving access to the rear garden.
First Floor Landing
With a double-glazed window to the side aspect, ceiling light point, loft access point and interior doors opening into:
Master Bedroom - 14' 04'' x 9' 03'' (4.36m x 2.81m)
With a double-glazed window to the front aspect, cornice to ceiling, over-stairs storage cupboard with accompanying built-in storage, ceiling light point and a central heating radiator.
Bedroom Two - 11' 00'' x 8' 04'' (3.35m x 2.54m)
With a double-glazed window to the rear aspect, ceiling light point and a central heating radiator.
Bathroom - 7' 11'' x 7' 06'' (2.41m x 2.28m)
With a three-piece white bathroom suite comprising of a low flush WC, wash hand basin on pedestal with hot and cold taps over and a panelled bath with hot and cold taps over, being fully tiled to walls, ceiling light point, central heated radiator and a frosted double-glazed window to the rear aspect.
Rear Garden
Accessed via a double-glazed external door from the kitchen: With a side access point, rear patio area leading onto a rear mature lawn with decorative flowerbeds, accompanying mature trees and panelled fencing to borders.*Please note a recent change to the boundary line has yet to be registered with the Land Registry
Static Map
Google Street View
House Prices for houses sold in B13 0DP
Stations Nearby
- Yardley Wood
- 0.7 miles
- Hall Green
- 1.0 mile
- Spring Road
- 1.6 miles
Schools Nearby
- Hazel Oak School
- 2.1 miles
- Uffculme School
- 1.4 miles
- St Paul's
- 2.0 miles
- St Bernard's Catholic Primary School
- 0.6 miles
- Our Lady of Lourdes Catholic Primary School
- 0.5 miles
- Billesley Primary School
- 0.2 miles
- Hall Green School
- 0.8 miles
- Swanshurst School
- 0.3 miles
- Kings Heath Boys Mathematics and Computing College
- 0.7 miles


