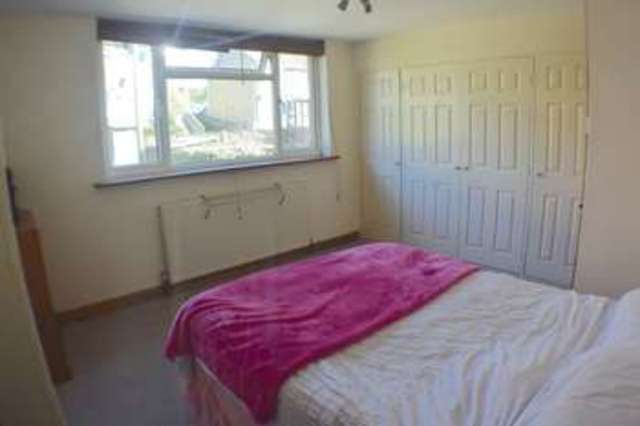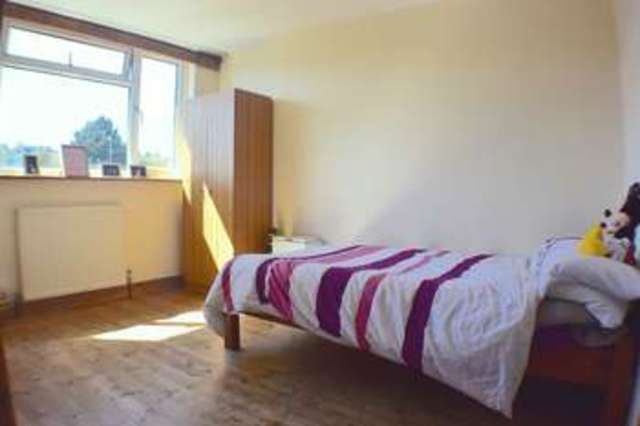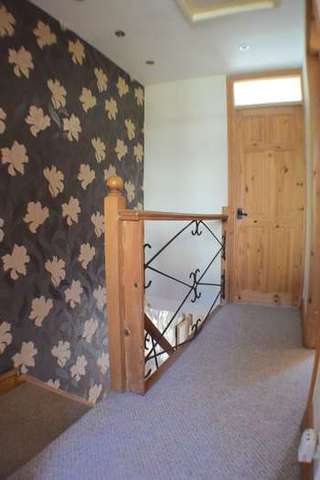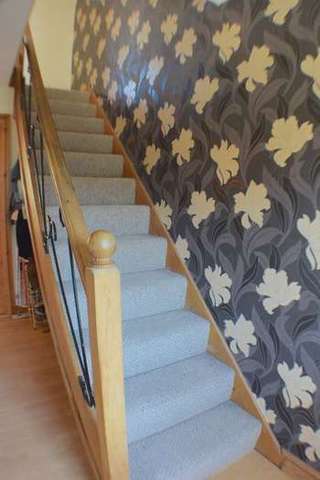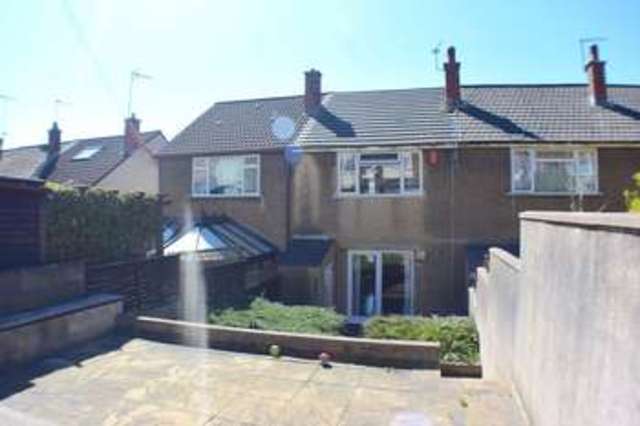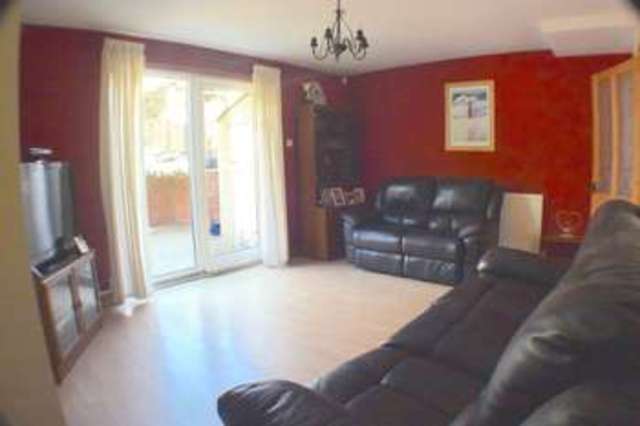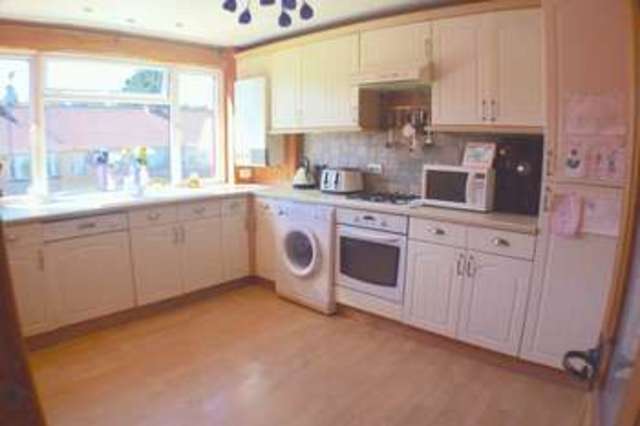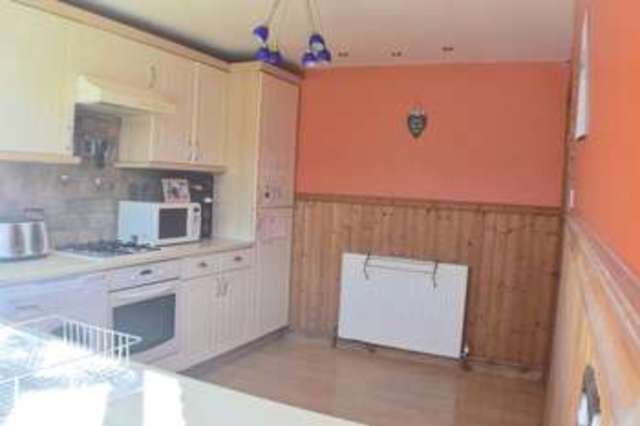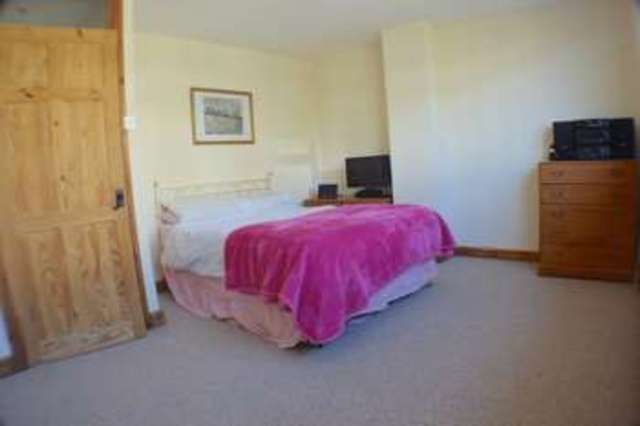Agent details
This property is listed with:
Full Details for 2 Bedroom Terraced for sale in Bristol, BS15 :
Set in a quiet backwater of SOUTH GLOUCESTERSHIRE is this beautifully presented 1950's built two DOUBLE bedroom family home! The property comprises of: entrance hallway, kitchen/diner and full-width lounge area to the ground floor along with two double bedrooms and family bathroom to the first floor. Further benefits include: gas central heating, uPVC double glazing, and low maintenance rear garden split over two levels with OUTBUILDING!
PLEASE NOTE:
THESE DETAILS ARE IN DRAFT FORM ONLY.
Ground Floor
Entrance Hall - 11' 8'' x 5' 7'' (3.55m x 1.70m)
Entrance via double glazed entrance door, staircase with recess underneath, leading to first floor landing, radiator, power point.
Kitchen/Diner - 11' 9'' x 9' 0'' (3.58m x 2.74m)
Double glazed window to front, single bowl sink unit with cupboards under and tiled splash backs, a range of matching base units, wall units, drawers and laminate worktops, plumbing for automatic washing machine, integrated dishwasher, fridge and freezer, inset hob with extractor above and built in electric oven, gas combination boiler supplying gas central heating and hot water, radiator, power points.
Lounge - 15' 0'' x 11' 0'' (4.57m x 3.35m)
Television point, wall lights, radiator, power points, wood-effect laminate flooring, double glazed sliding doors to rear garden.
First Floor
Landing
Ceiling spotlights, access to loft space, doors to bedrooms and bathroom.
Bedroom 1 - 12' 9'' x 11' 9'' (3.88m x 3.58m)
Double glazed window to rear, built-in wardrobes, radiator, power points.
Bedroom 2 - 12' 0'' x 9' 0'' (3.65m x 2.74m)
Double glazed window to front, radiator, stripped floor boards, power points.
Bathroom - 5' 6'' x 5' 6'' (1.68m x 1.68m)
Double glazed obscure window to front, three piece suite comprising panelled bath with shower over, wash hand basin and low level WC, tiled walls and floor, heated towel rail.
Outside
Front Garden
Gravel area with steps leading to front door.
Rear Garden - Extends to 39' 0'' x 15' 9'' (11.88m x 4.80m)
Spilt-level rear garden, enclosed by walls and fences, patio and decked areaswith shrubs.
PLEASE NOTE:
THESE DETAILS ARE IN DRAFT FORM ONLY.
Ground Floor
Entrance Hall - 11' 8'' x 5' 7'' (3.55m x 1.70m)
Entrance via double glazed entrance door, staircase with recess underneath, leading to first floor landing, radiator, power point.
Kitchen/Diner - 11' 9'' x 9' 0'' (3.58m x 2.74m)
Double glazed window to front, single bowl sink unit with cupboards under and tiled splash backs, a range of matching base units, wall units, drawers and laminate worktops, plumbing for automatic washing machine, integrated dishwasher, fridge and freezer, inset hob with extractor above and built in electric oven, gas combination boiler supplying gas central heating and hot water, radiator, power points.
Lounge - 15' 0'' x 11' 0'' (4.57m x 3.35m)
Television point, wall lights, radiator, power points, wood-effect laminate flooring, double glazed sliding doors to rear garden.
First Floor
Landing
Ceiling spotlights, access to loft space, doors to bedrooms and bathroom.
Bedroom 1 - 12' 9'' x 11' 9'' (3.88m x 3.58m)
Double glazed window to rear, built-in wardrobes, radiator, power points.
Bedroom 2 - 12' 0'' x 9' 0'' (3.65m x 2.74m)
Double glazed window to front, radiator, stripped floor boards, power points.
Bathroom - 5' 6'' x 5' 6'' (1.68m x 1.68m)
Double glazed obscure window to front, three piece suite comprising panelled bath with shower over, wash hand basin and low level WC, tiled walls and floor, heated towel rail.
Outside
Front Garden
Gravel area with steps leading to front door.
Rear Garden - Extends to 39' 0'' x 15' 9'' (11.88m x 4.80m)
Spilt-level rear garden, enclosed by walls and fences, patio and decked areaswith shrubs.


