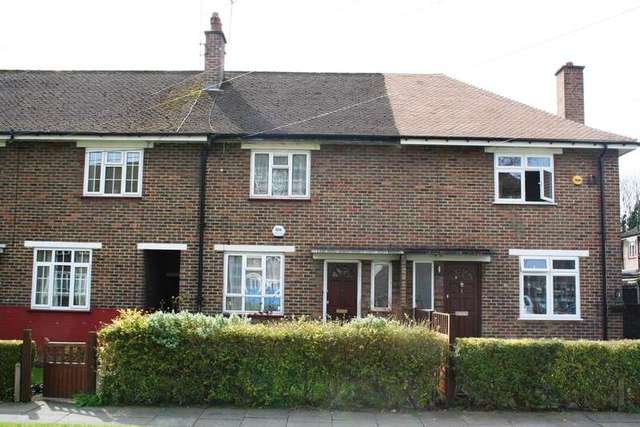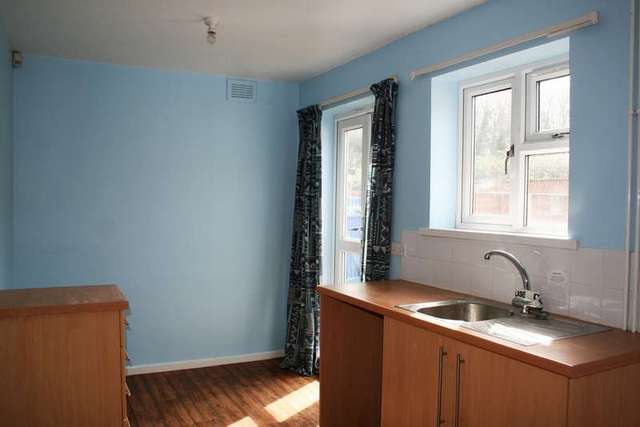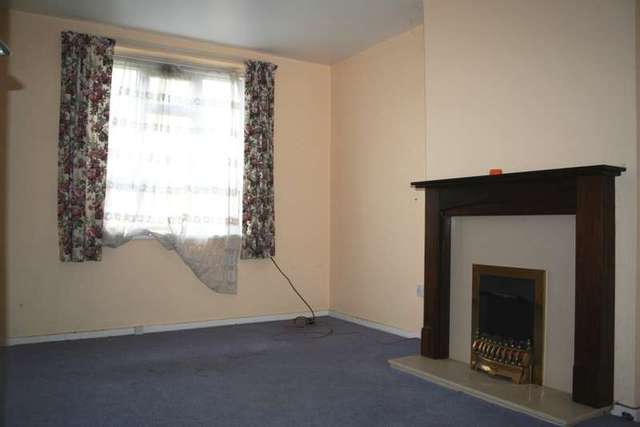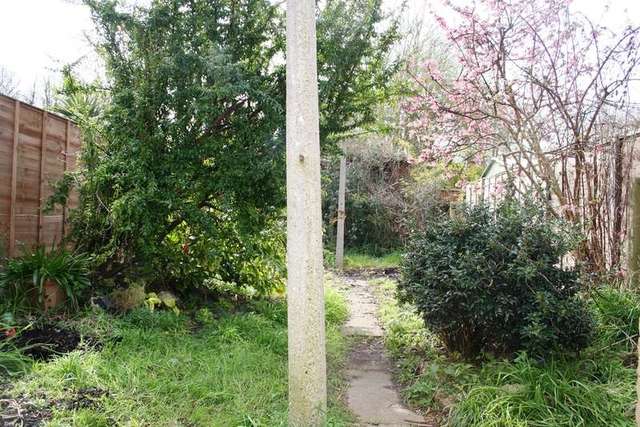Agent details
This property is listed with:
Full Details for 2 Bedroom Terraced for sale in Mitcham, CR4 :
The property comprises reception room and kitchen/diner to the ground floor with two double bedrooms and family bathroom to the first floor.
Numerous benefits to include double glazing, garden and access to local amenities and transport links.
Front door leading to;
ENTRANCE HALL
Stairs to first floor, double glazed window to front aspect, storage cupboard.
RECEPTION ROOM 15'2 x 10'
Double glazed window to front aspect, power point, feature fire place.
KITCHEN / DINER 16'2 x 7'4
Base and wall mounted units, roll top work surface with inset stainless steel sink unit and mixer tap, space for appliances, ceramic tiled splash backs, power points, double glazed doors to garden, storage cupboard, vinyl flooring.
FIRST FLOOR LANDING
Hatch to loft area, airing cupboard housing hot water cylinder, power points.
BEDROOM ONE 12'11 x 11'11
Double glazed window to front aspect, power points, storage cupboard.
BEDROOM TWO 10'10 x 9'8
Double glazed window to rear aspect, power points.
BATHROOM
Panel enclosed bath, pedestal hand basin, low flush w/c, ceramic tiled splash backs, frosted double glazed window to rear aspect, vinyl flooring.
GARDEN
Gate giving side access, storage sheds, many shrubs and small trees.
Disclaimer : The details supplied by Toomey Estate Agents are a guideline and do not form any part of a contract. The services have not been tested and cannot be guaranteed to be in working order.
Numerous benefits to include double glazing, garden and access to local amenities and transport links.
Front door leading to;
ENTRANCE HALL
Stairs to first floor, double glazed window to front aspect, storage cupboard.
RECEPTION ROOM 15'2 x 10'
Double glazed window to front aspect, power point, feature fire place.
KITCHEN / DINER 16'2 x 7'4
Base and wall mounted units, roll top work surface with inset stainless steel sink unit and mixer tap, space for appliances, ceramic tiled splash backs, power points, double glazed doors to garden, storage cupboard, vinyl flooring.
FIRST FLOOR LANDING
Hatch to loft area, airing cupboard housing hot water cylinder, power points.
BEDROOM ONE 12'11 x 11'11
Double glazed window to front aspect, power points, storage cupboard.
BEDROOM TWO 10'10 x 9'8
Double glazed window to rear aspect, power points.
BATHROOM
Panel enclosed bath, pedestal hand basin, low flush w/c, ceramic tiled splash backs, frosted double glazed window to rear aspect, vinyl flooring.
GARDEN
Gate giving side access, storage sheds, many shrubs and small trees.
Disclaimer : The details supplied by Toomey Estate Agents are a guideline and do not form any part of a contract. The services have not been tested and cannot be guaranteed to be in working order.










