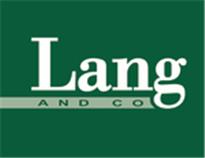Agent details
This property is listed with:
Full Details for 2 Bedroom Terraced for sale in Plymouth, PL9 :
Situated in a quiet cul-de-sac is this two bedroom mid terrace house. Being sold with no onward chain the property is in close proximity to Plymstock Comprehensive and Pomphlett Primary School. Having only been built within the last 20 years the accommodation offers on the ground floor an entrance hall, modern fitted kitchen and a lounge/diner with a door leading to the rear garden. On the first floor there are two bedrooms and a modern family bathroom. Externally to the front there is allocated parking and a small low maintenance garden, to the rear there is an enclosed garden with a patio seating area leading onto an area of lawn. The property is uPVC double glazed, gas centrally heated and would make an excellent starter/investment home.
Situated within walking distance to popular schooling this property is in a good position to benefit from all the local amenities on offer including Morrison's Superstore, the Broadway Shopping Centre and transport links provide access to the vibrant city centre of Plymouth and the South Hams countryside and coastline. Recreational facilities can be found close by to include the Mount Batten Water Sports Centre, Staddon Heights Golf Course and Jennycliff.
GROUND FLOOR
ENTRANCE HALL
LOUNGE/DINER 13' 8" x 10' 8" (4.17m x 3.25m)
KITCHEN 9' 8" x 7' 7" (2.95m x 2.31m)
FIRST FLOOR
MASTER BEDROOM 11' 1" x 10' 5" (3.38m x 3.18m)
BEDROOM TWO 9' 3" x 7' 1" (2.82m x 2.16m)
BATHROOM
OUTSIDE
ALLOCATED PARKING
FRONT & REAR GARDEN
Situated within walking distance to popular schooling this property is in a good position to benefit from all the local amenities on offer including Morrison's Superstore, the Broadway Shopping Centre and transport links provide access to the vibrant city centre of Plymouth and the South Hams countryside and coastline. Recreational facilities can be found close by to include the Mount Batten Water Sports Centre, Staddon Heights Golf Course and Jennycliff.
GROUND FLOOR
ENTRANCE HALL
LOUNGE/DINER 13' 8" x 10' 8" (4.17m x 3.25m)
KITCHEN 9' 8" x 7' 7" (2.95m x 2.31m)
FIRST FLOOR
MASTER BEDROOM 11' 1" x 10' 5" (3.38m x 3.18m)
BEDROOM TWO 9' 3" x 7' 1" (2.82m x 2.16m)
BATHROOM
OUTSIDE
ALLOCATED PARKING
FRONT & REAR GARDEN




















