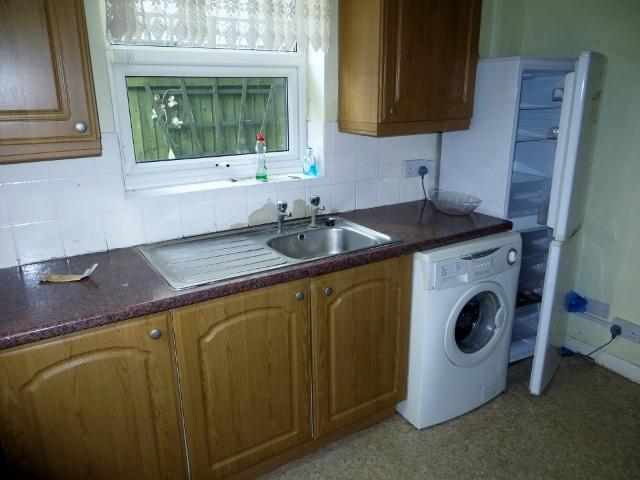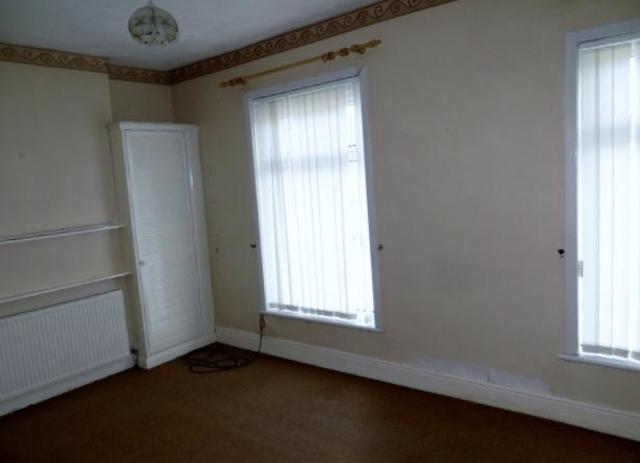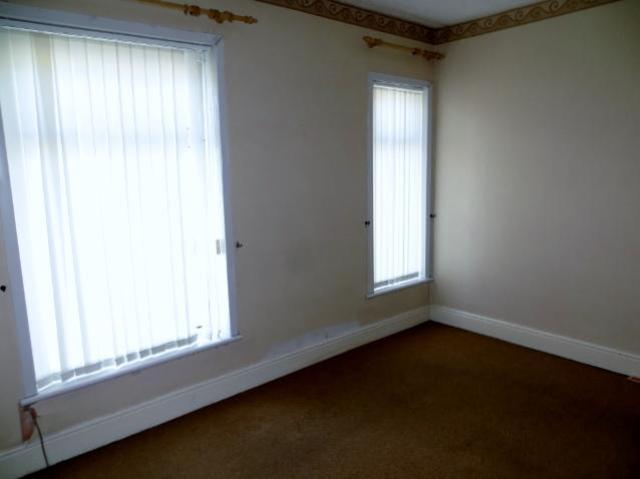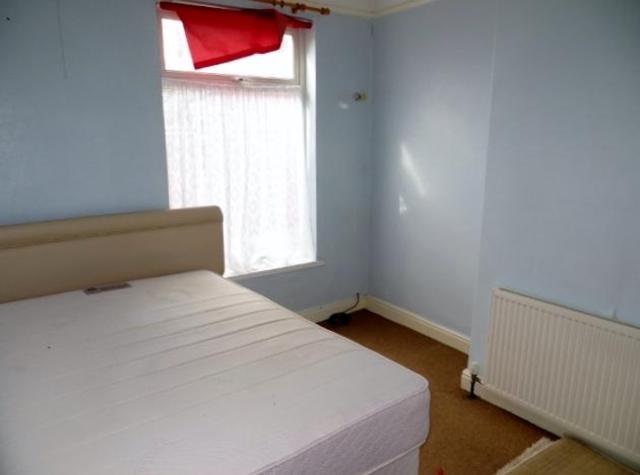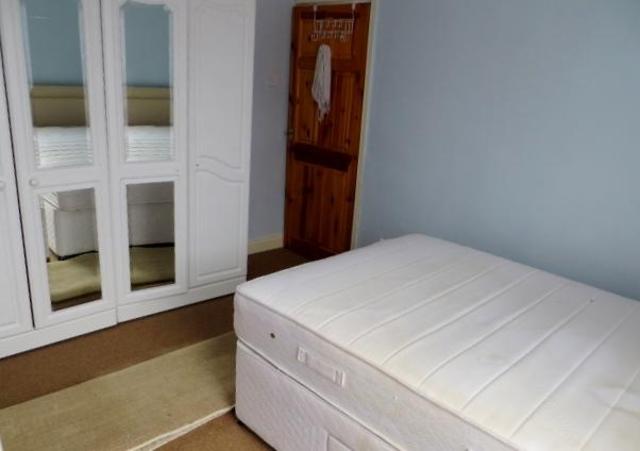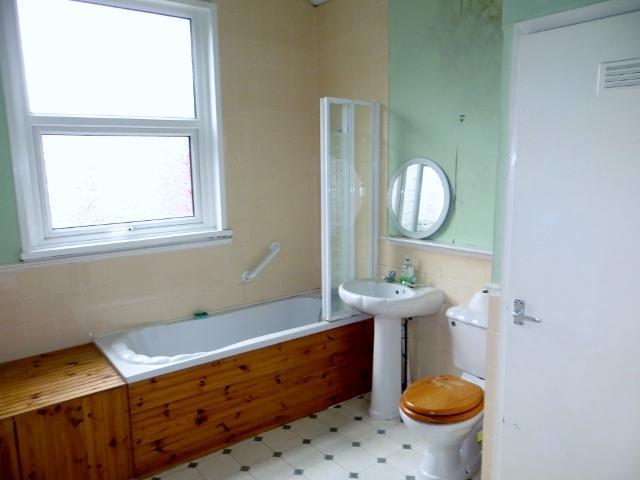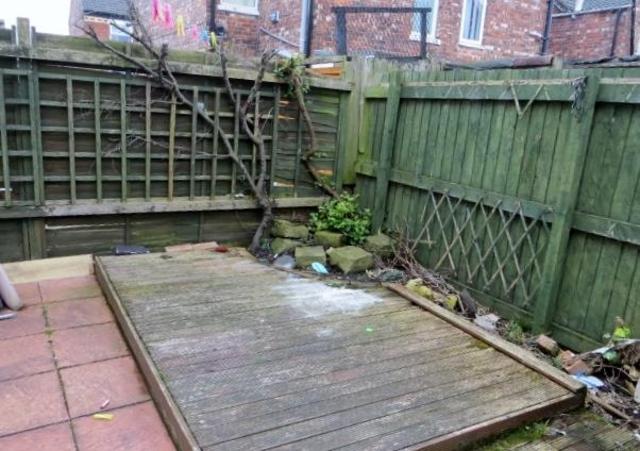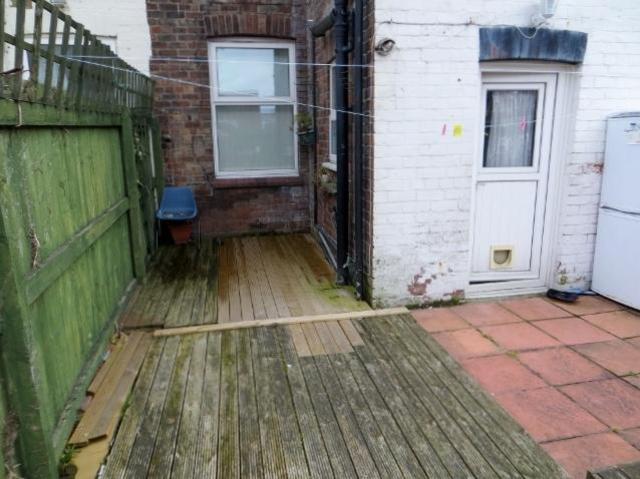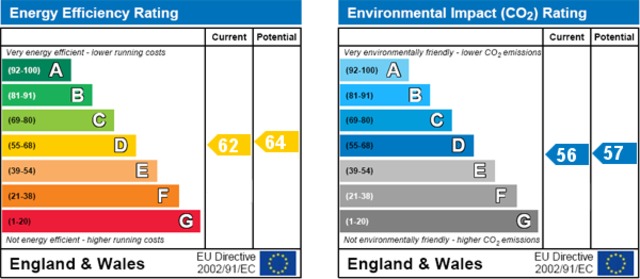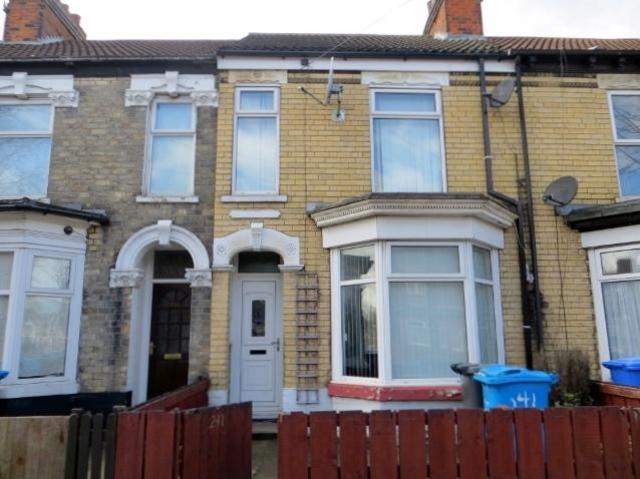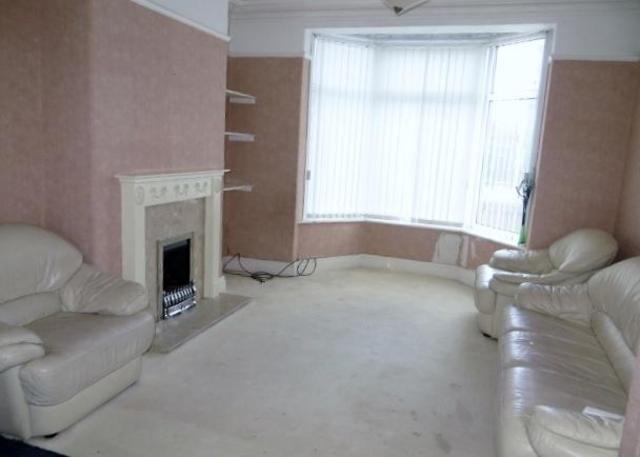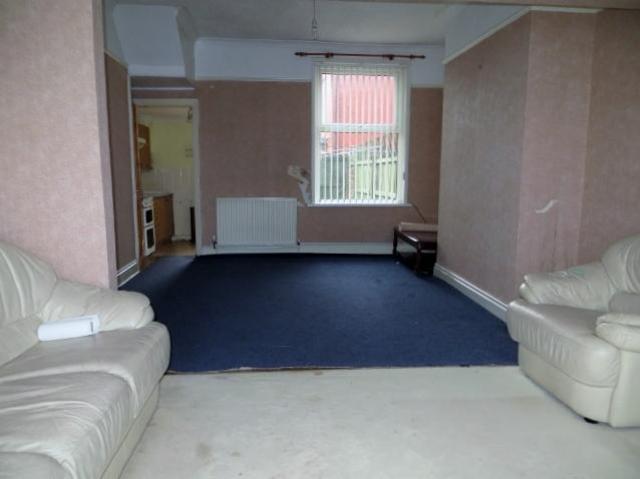Agent details
This property is listed with:
Full Details for 2 Bedroom Terraced for sale in Hull, HU3 :
This property offers family-sized living accommodation and with a bit of cosmetic improvement, would make a lovely family home. Briefly comprising, an entrance hallway to a through lounge with an Adam style fireplace and lots of space for living and dining furniture. There is an almost square kitchen with fitted base units & cupboards and a door opening to the courtyard at the rear. To the first floor there are two double bedrooms with integrated storage and a bathroom with a full suite. Benefitting from gas central heating, double glazing and a retiled main roof, an early viewing is strongly recommended.
On the doorstep of Spring Bank West, approximately 2 miles west of the city centre with straightforward access via Spring Bank. The villages to the west are within close touch and easy public transport links are available.
Entrance
An open porch leads through a uPVC part glazed front door, to the entrance hallway.
Through lounge
25' 1'' x 11' 10'' (7.65m x 3.61m) The long lounge has an angled uPVC double glazed bay to the front, an Adam style fireplace and chrome insert, a closed chimney breast in the dining area and the usual storage cupboard beneath the staircase. A tall window from the dining area overlooks the courtyard.
Kitchen
9' 5'' x 8' 7'' (2.89m x 2.62m) The kitchen has a uPVC double glazed back door, a selection of fitted base units and mounted cupboards, spotlights on a rail to the ceiling, splashback tiling around the surfaces and a uPVC double glazed window to the side filling the room with natural light.
Landing
A staircase extends from the hallway to the first floor landing with easy loft access.
First Bedroom
14' 11'' x 9' 11'' (4.57m x 3.03m) The master bedroom is a double room with uPVC double glazed windows to the front and cupboards built into the chimney breast recesses.
Second Bedroom
12' 0'' x 9' 11'' (3.66m x 3.04m) The second bedroom is a double room with a window overlooking the rear courtyard.
Bathroom
9' 5'' x 8' 8'' (2.88m x 2.65m) The bathroom has a white bath, a pedestal basin and w.c, an integrated cupboard and a window to the rear with obscure glass.
Front of Property
To the front is a forecourt with fencing to the perimeter and a footpath leading to an open porch.
Rear of Property
To the rear is a paved courtyard with decking to the side and shared pedestrian access.
Static Map
Google Street View
House Prices for houses sold in HU3 6PR
Stations Nearby
- Cottingham
- 2.5 miles
- Hessle
- 3.4 miles
- Hull
- 1.4 miles
Schools Nearby
- Ganton Special School
- 1.6 miles
- New Life Christian Academy
- 1.6 miles
- Frederick Holmes School
- 1.7 miles
- Wheeler Primary School
- 0.5 miles
- St George's Primary School
- 0.5 miles
- Paisley Primary School
- 0.3 miles
- Mums at School Unit
- 1.1 miles
- The Boulevard Academy
- 0.7 miles
- Hymers College
- 0.6 miles


