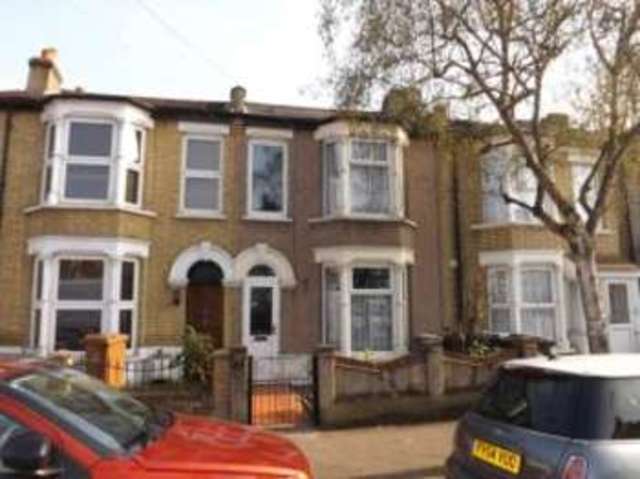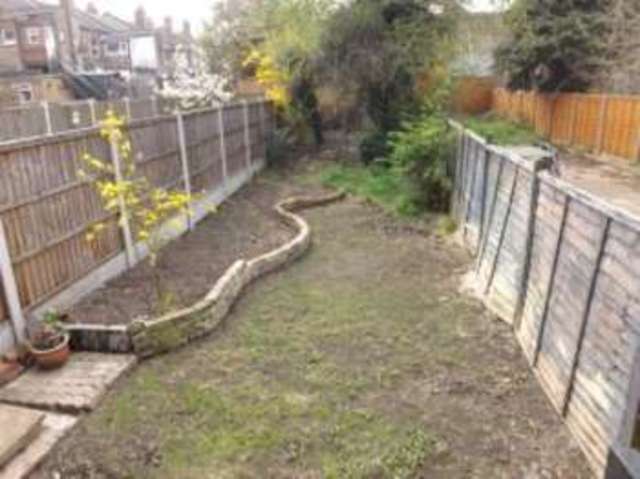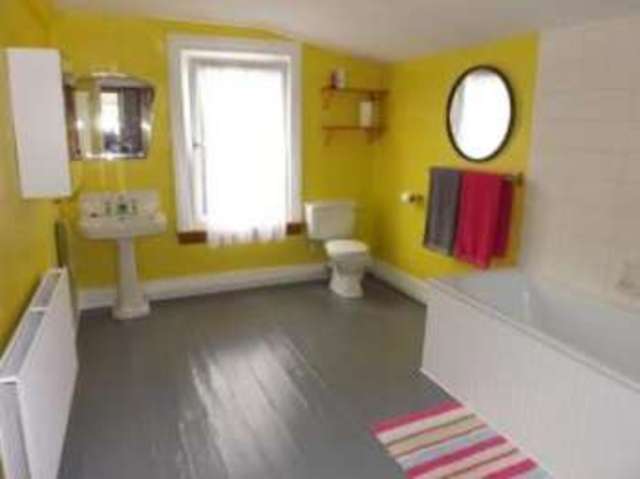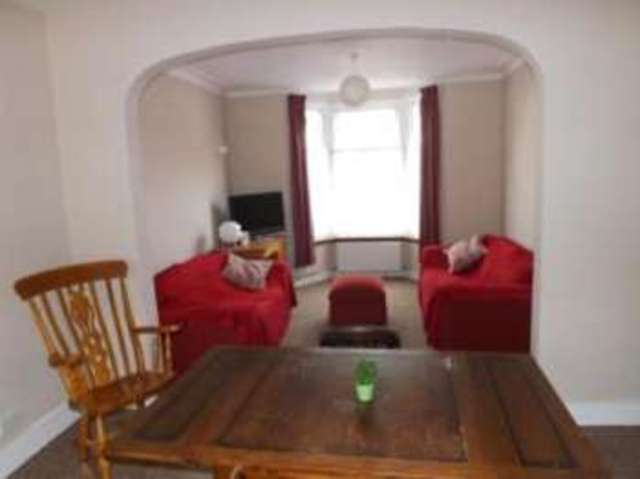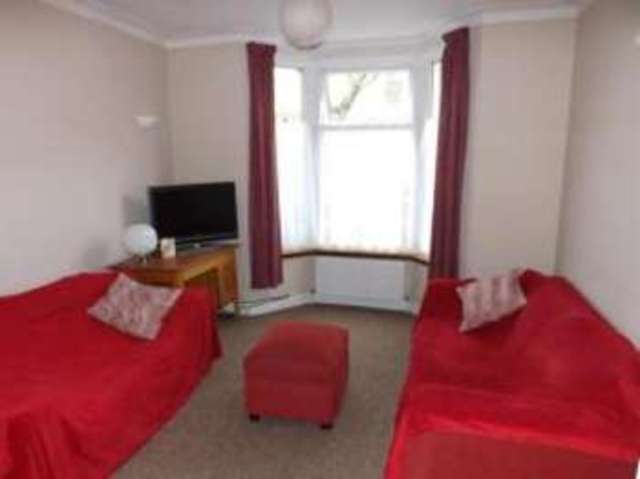Agent details
This property is listed with:
Full Details for 2 Bedroom Terraced for sale in Walthamstow, E17 :
Victorian double bayed terraced house
Two double bedrooms
First floor bathroom/wc
Fitted kitchen
60ft rear garden
No chain
Offered for sale on a chain free basis is this two bedroom, double bayed Victorian style terraced family home. Offering a through lounge, fitted kitchen, two double bedrooms plus a substantial first floor bathroom/wc the property also boasts double glazing, gas central heating and a rear garden over 60ft in length. For further details and an appointment to view please contact 0208 520 8966.
Two double bedrooms
First floor bathroom/wc
Fitted kitchen
60ft rear garden
No chain
Offered for sale on a chain free basis is this two bedroom, double bayed Victorian style terraced family home. Offering a through lounge, fitted kitchen, two double bedrooms plus a substantial first floor bathroom/wc the property also boasts double glazing, gas central heating and a rear garden over 60ft in length. For further details and an appointment to view please contact 0208 520 8966.
| Porch | 3'7\"' x 10\" (1.1m' x 0.25m). Double glazed door into porch, ornate cornice, dado rail, ceramic floor tiles, wooden glazed door into: |
| Lounge | 14'7\"' x 20'9\"' (4.45m' x 6.32m'). Double glazed bay window to front aspect, double glazed window to rear aspect, stairs to first floor landing with built in under stairs cupboard space, two double radiators, power points, door to: |
| Kitchen | 8'11\"' x 13'10\"' (2.72m' x 4.22m'). Double glazed window to rear aspect, window to side aspect, good selection of wall and base units with roll top work surfaces incorporating a stainless steel sink and drainer, fitted electric oven with fitted gas hob and extractor fan above, wall mounted boiler, space for a washing machine, power points, door to: |
| Lean-to | 5'4\"' x 12'2\"' (1.63m' x 3.7m'). Window to rear aspect, wooden glazed door to rear garden |
| Landing | 4'6\"' x 12'2\"' (1.37m' x 3.7m'). Loft access, dado rail, original style doors to: |
| Bedroom 1 | 14'7\"' x 10'2\"' (4.45m' x 3.1m'). Double glazed bay window to front elevation, further double glazed window to front elevation, coved cornice to ceiling, original style cupboard, double radiator, power points. |
| Bedroom 2 | 9'4\"' x 11'1\"' (2.84m' x 3.38m'). Double glazed window to rear elevation, radiator, power points. |
| Bathroom | 9'1\"' x 13'7\"' (2.77m' x 4.14m'). Double glazed window to rear elevation, panelled bath with mixer taps and shower attachment, low level wc, pedestal hand basin, tiled splash backs, double radiator, painted wooden floorboards. |
| Garden | IEO 60ft, steps to paved area with remainder laid to lawn with raised shrub borders, and occasional trees, outside light and outside tap. |
Static Map
Google Street View
House Prices for houses sold in E17 8BN
Stations Nearby
- Walthamstow Central
- 0.8 miles
- Walthamstow Queen's Road
- 0.6 miles
- St James Street (Walthamstow)
- 0.4 miles
- Walthamstow Central
- 0.8 miles
- Walthamstow Central
- 0.7 miles
Schools Nearby
- George Mitchell School
- 0.9 miles
- Paragon Christian Academy
- 1.4 miles
- Tayyibah Girls' School
- 1.4 miles
- South Grove Primary School
- 0.3 miles
- Barn Croft Primary School
- 0.1 miles
- Saint Saviour's Church of England Voluntary Aided Primary School
- 0.1 miles
- Academy De London
- 0.8 miles
- Lammas School and Sports College
- 0.7 miles
- Kelmscott School
- 0.2 miles


