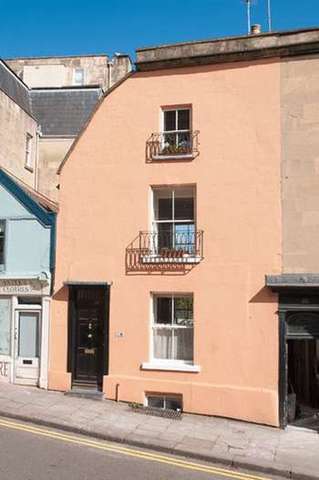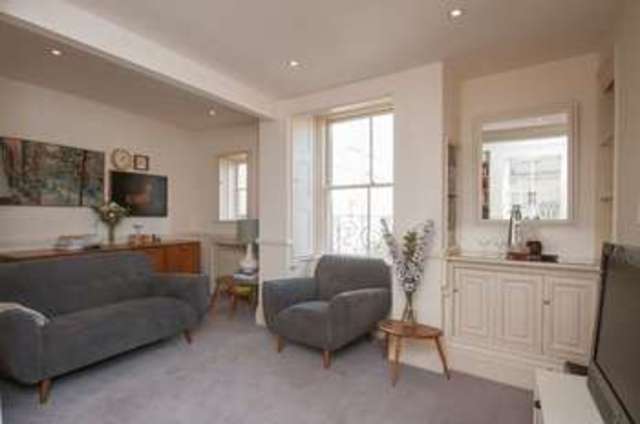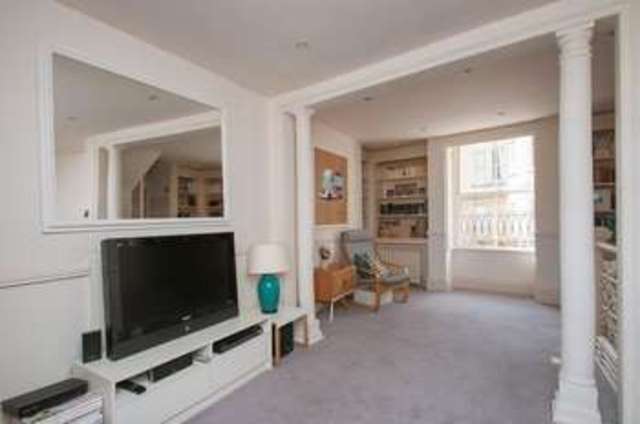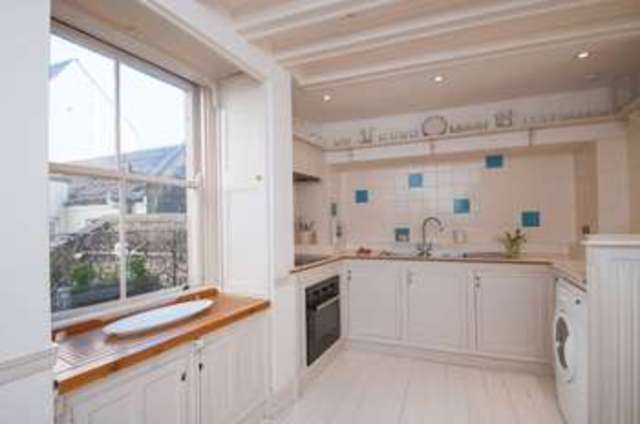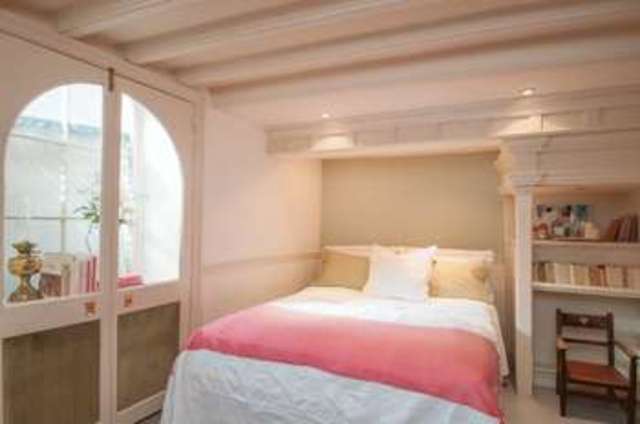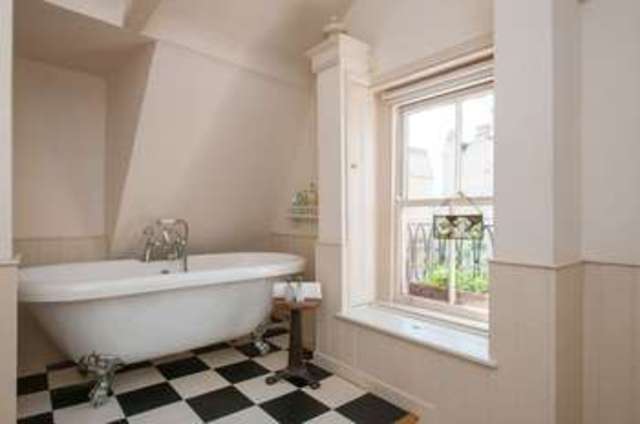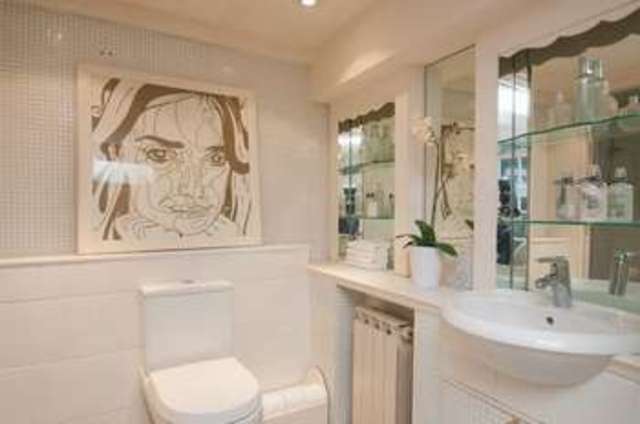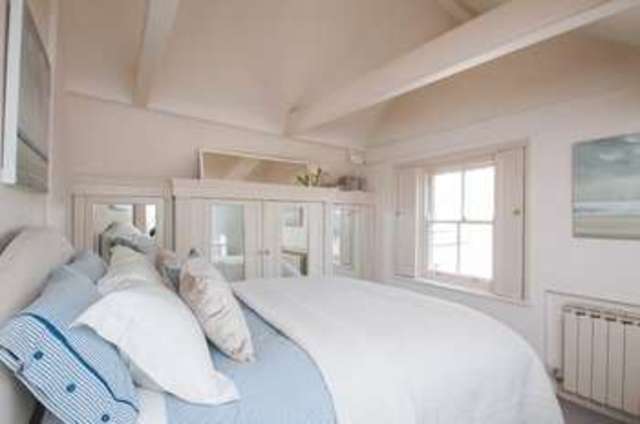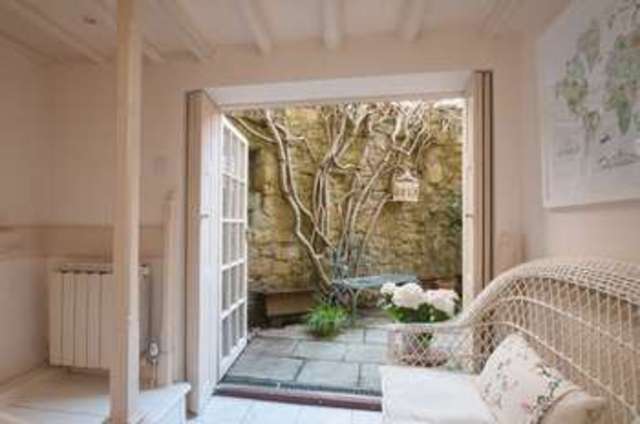Agent details
This property is listed with:
Full Details for 2 Bedroom Terraced for sale in Bath, BA1 :
A rare opportunity to purchase a unique and charming 2 bedroom period house laid out over 4 floors in the city centre. With it's own front door and outdoor space in the heart of Georgian Bath, viewing of this beautiful house is highly recommended. Elegant and thoughtful design throughout has given this spacious property a unique character. The charming master bedroom and bathroom overlook the roof tops and beyond giving a superb view of Bath, while the second bedroom and en suite bathroom are ideally placed on a separate floor to give family members or visiting guests privacy and sense of space.
Location
The World Heritage City of Bath offers a diverse range of restaurants, shops and cultural opportunities including the Bath Spa, the Theatre Royal, Pump Rooms, and the Abbey amongst others. For those with families, the property is located near to the Royal Victoria Park with its 57 acres of open space located just below the Royal Crescent. Local schools include Kingswood and the Royal High Independent Schools, both of which are a drive away, likewise Oldfield Academy and Hayesfield state schools.
Description
Entering the property from Belvedere on Lansdown Road you come into a decorative glass porch area. The open plan dining and kitchen area is off to the right. You have a sash window with shutters looking outwards Georgian buildings on Lansdown road, the dining room is light and has decorative shelving at picture rail height along one side of the room. The dining area leads into the bespoke kitchen with decorative linenfold carved panels against the work surfaces providing separation for the two spaces.
The kitchen itself has a selection of white wooden wall and base units with integrated marble chopping board, dual bowl sink with mixer tap and electric oven and hob. The walls behind the work surfaces are tiled as are the majority of the work surfaces. Underneath the sash window with balconette, which looks out over the rear courtyard, is fold out window seat and storage cupboards. The flooring consists of whitewashed wooden floorboards.
A wide and comfortable whitewashed staircase leads down to the lower ground floor. A wine rack is on your left as you begin to step down. At the bottom of the stairs is a spacious and bright area with a tiled floor. On your left are French doors which open onto the walled courtyard garden with stone paving.
The downstairs shower room has been recently improved and the mains connected shower replaced. The shower room has mosaic style white tiling on the walls and a white suite including: low level WC, basin set into the tiled sideboard and mirrors with glass shelving to the front.
The second bedroom, a generous double, is at the front of the house and also has some lovely bespoke touches. Wooden beams run across the ceiling towards the far wall and the oval topped interior doors with frosted glass sash window behind. Light comes into the room from the light well at the front of the building on Lansdown Road. Georgian inspired carved wooden cornice atops the bookcase in the corner of the room and a Victorian style door knob opens the bedroom door.
From the ground floor stairs lead up to the first floor from the internal porch area. When you reach the top of the stairs you enter the bright dual aspect living room. A unique and decorative piece of iron moulding, reclaimed from a Victorian ocean liner, forms the insert below the hand rail at the top of the stairs. A sash window with shutters looks out the front of the property over Lansdown Road. Either side of the window are fitted bookcases with storage cupboards underneath. Originally a wall would have divided the living room in two but this had been removed and it creates a much larger room with plenty of space for modern family living. Towards the back of the living is another sash window with balconette which looks over the rear courtyard.
On the second floor is the master bedroom and the main bathroom. The bathroom is at the front of the house and has black and white check flooring and a vaulted ceiling. There is a freestanding claw foot bath, with mixer tap shower head attachment, located beside the sash window which provides views to the front of the house. The white bathroom suite is white includes a stylish pedestal basin and low level WC.
The beautiful master bedroom is at the back of the house and is also has a vaulted ceiling with two large beams running across the roof above you. The bedroom window provides lovely views out over the chimney pots of bath and beyond. The bedroom itself is painted white with a Georgian style fitted wardrobes along the far wall. The rooms is a bright, spacious and very inviting.
The walled rear courtyard garden provides some private outdoors space to relax in. There is a rustic feel to this area with a fig tree growing against the stones walls. From the courtyard there are another set of glass paned doors which open to a very useful and quite big storage room.
NB. The property also comes with a super-fast broadband connection.
AGENTS NOTE: No appliance or systems have been tested and no warranty as to conditional suitability is confirmed or implied. Any prospective purchasers are asked to obtain verification from their own Solicitors or Surveyors.
Location
The World Heritage City of Bath offers a diverse range of restaurants, shops and cultural opportunities including the Bath Spa, the Theatre Royal, Pump Rooms, and the Abbey amongst others. For those with families, the property is located near to the Royal Victoria Park with its 57 acres of open space located just below the Royal Crescent. Local schools include Kingswood and the Royal High Independent Schools, both of which are a drive away, likewise Oldfield Academy and Hayesfield state schools.
Description
Entering the property from Belvedere on Lansdown Road you come into a decorative glass porch area. The open plan dining and kitchen area is off to the right. You have a sash window with shutters looking outwards Georgian buildings on Lansdown road, the dining room is light and has decorative shelving at picture rail height along one side of the room. The dining area leads into the bespoke kitchen with decorative linenfold carved panels against the work surfaces providing separation for the two spaces.
The kitchen itself has a selection of white wooden wall and base units with integrated marble chopping board, dual bowl sink with mixer tap and electric oven and hob. The walls behind the work surfaces are tiled as are the majority of the work surfaces. Underneath the sash window with balconette, which looks out over the rear courtyard, is fold out window seat and storage cupboards. The flooring consists of whitewashed wooden floorboards.
A wide and comfortable whitewashed staircase leads down to the lower ground floor. A wine rack is on your left as you begin to step down. At the bottom of the stairs is a spacious and bright area with a tiled floor. On your left are French doors which open onto the walled courtyard garden with stone paving.
The downstairs shower room has been recently improved and the mains connected shower replaced. The shower room has mosaic style white tiling on the walls and a white suite including: low level WC, basin set into the tiled sideboard and mirrors with glass shelving to the front.
The second bedroom, a generous double, is at the front of the house and also has some lovely bespoke touches. Wooden beams run across the ceiling towards the far wall and the oval topped interior doors with frosted glass sash window behind. Light comes into the room from the light well at the front of the building on Lansdown Road. Georgian inspired carved wooden cornice atops the bookcase in the corner of the room and a Victorian style door knob opens the bedroom door.
From the ground floor stairs lead up to the first floor from the internal porch area. When you reach the top of the stairs you enter the bright dual aspect living room. A unique and decorative piece of iron moulding, reclaimed from a Victorian ocean liner, forms the insert below the hand rail at the top of the stairs. A sash window with shutters looks out the front of the property over Lansdown Road. Either side of the window are fitted bookcases with storage cupboards underneath. Originally a wall would have divided the living room in two but this had been removed and it creates a much larger room with plenty of space for modern family living. Towards the back of the living is another sash window with balconette which looks over the rear courtyard.
On the second floor is the master bedroom and the main bathroom. The bathroom is at the front of the house and has black and white check flooring and a vaulted ceiling. There is a freestanding claw foot bath, with mixer tap shower head attachment, located beside the sash window which provides views to the front of the house. The white bathroom suite is white includes a stylish pedestal basin and low level WC.
The beautiful master bedroom is at the back of the house and is also has a vaulted ceiling with two large beams running across the roof above you. The bedroom window provides lovely views out over the chimney pots of bath and beyond. The bedroom itself is painted white with a Georgian style fitted wardrobes along the far wall. The rooms is a bright, spacious and very inviting.
The walled rear courtyard garden provides some private outdoors space to relax in. There is a rustic feel to this area with a fig tree growing against the stones walls. From the courtyard there are another set of glass paned doors which open to a very useful and quite big storage room.
NB. The property also comes with a super-fast broadband connection.
AGENTS NOTE: No appliance or systems have been tested and no warranty as to conditional suitability is confirmed or implied. Any prospective purchasers are asked to obtain verification from their own Solicitors or Surveyors.
Static Map
Google Street View
House Prices for houses sold in BA1 5HR
Stations Nearby
- Oldfield Park
- 1.0 mile
- Bath Spa
- 0.8 miles
- Freshford
- 4.1 miles
Schools Nearby
- The Link School
- 2.3 miles
- Three Ways School
- 2.3 miles
- King Edward's School (Bath)
- 0.8 miles
- Royal High School, Bath GDST
- 0.6 miles
- St Andrew's CofE Primary School
- 0.2 miles
- St Stephen's CofE Primary School
- 0.5 miles
- Royal High School, Bath, Junior School GDST
- 0.2 miles
- Bath Academy
- 0.3 miles
- City of Bath College
- 0.6 miles
- Kingswood School
- 0.8 miles


