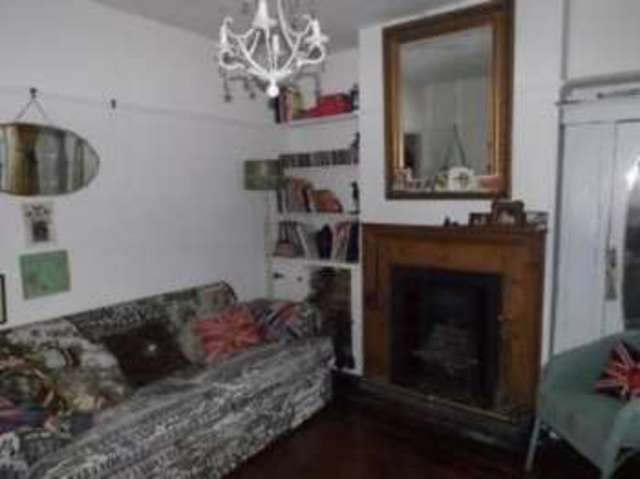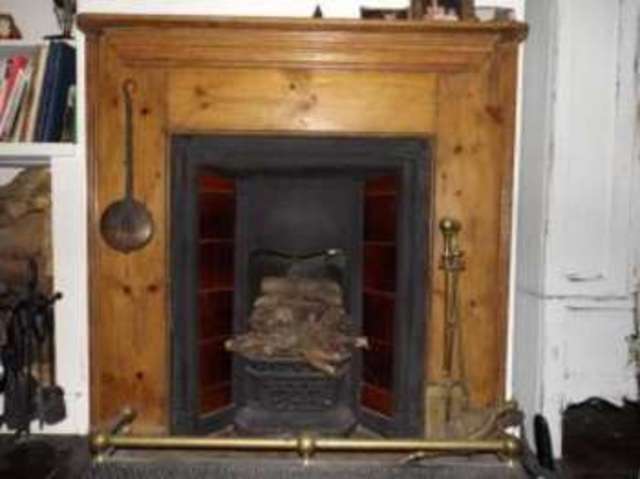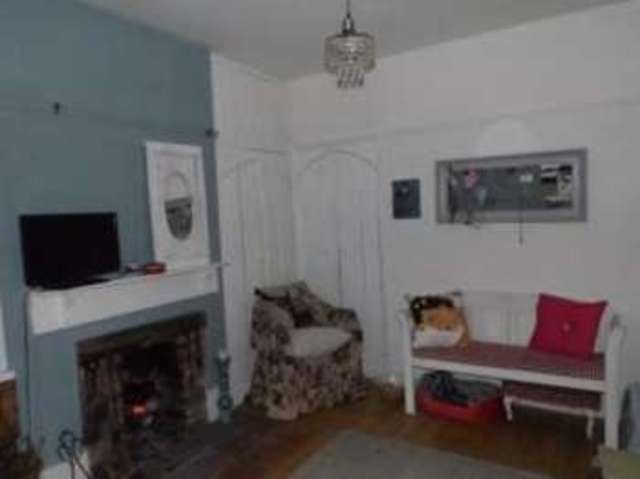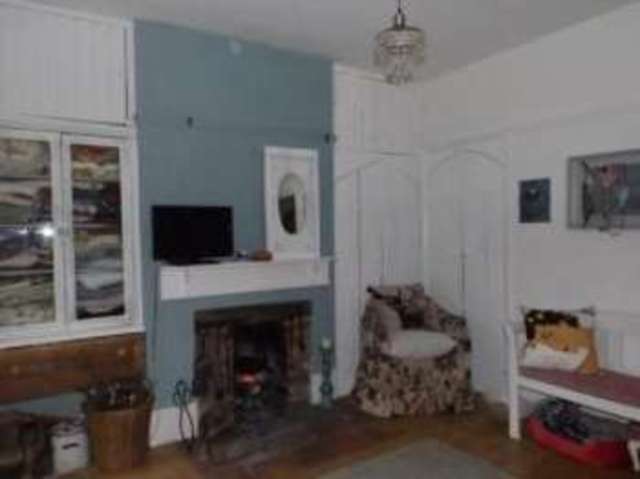Agent details
This property is listed with:
Full Details for 2 Bedroom Terraced for sale in Norwich, NR1 :
Fall in love with this beautiful character cottage situated in the heart of Norwich's vibrant city centre. Located in a cul-de-sac this beautiful Victorian cottage has a bathroom upstairs and a shower room down stairs. Packed with original features it will be love at first sight.
| Porch | With door leading to the lounge. |
| Lounge | 12.3 x 10.5. With a fantastic original style cast iron fireplace with tiled inset and hearth and wooden mantle. Exposed stripped wooden flooring. Storage cupboards either side of the fireplace and doorway to the inner lobby which has the stairs to first floor and opening into the dining room. Double glazed window to front. |
| Dining Room | 12.6 x 10.6. 12ft6 x 10ft6 With original style exposed brick built fireplace with Norfolk red pament tiled hearth. Fitted cupboards either side of the fireplace, exposed wooden flooring, door to under stairs cupboard. Double glazed French doors to the conservatory and opening to the kitchen. |
| Kitchen | 7.7 x 6.4. 7ft7 x 6ft4 With original style butler sink with mixer tap over and cupboards below. Wooden work surfaces, Norfolk red brick pament tiled flooring, space for cooker, washing machine and slim line dishwasher. Double doors leading to the shower room and two windows to side, one original style sash window and the other a beautiful gothic style arched window, both facing onto the conservatory. |
| Shower Room | With fully tiled shower enclosure, low level wc, vanity sink unit with mixer tap over. Norfolk red pament tiled flooring and opaque double glazed window to rear. |
| Conservatory | 7.4 x 4.8. With storage cupboard and French doors to rear onto the rear garden. |
| Bedroom | 12ft3 x 10ft5 With a fantastic original style cast iron fireplace, over stairs walk in wardrobe and double glazed sash style window to front. |
| Bedroom | 12ft2 x 10ft5 With a beautiful feature original style cast iron fireplace with storage cupboard to the side. Exposed stripped wooden flooring, sash style double glazed window to rear overlooking the rear garden and double doors leading to the en-suite bathroom. |
| Bathroom | 7ft9 x 4ft8 With panelled bath with rain head shower attachment over, vanity sink unit with wash hand basin and mixer tap over. Low level wc, exposed stripped wooden flooring and opaque double glazed window to rear. |
| Rear Garden | A lovely space with a brick built storage shed and steps up to the mainly lawned rear garden. Feature exposed brick wall to the rear and gate to side offering pedestrian access to the alleyway to front. |


















