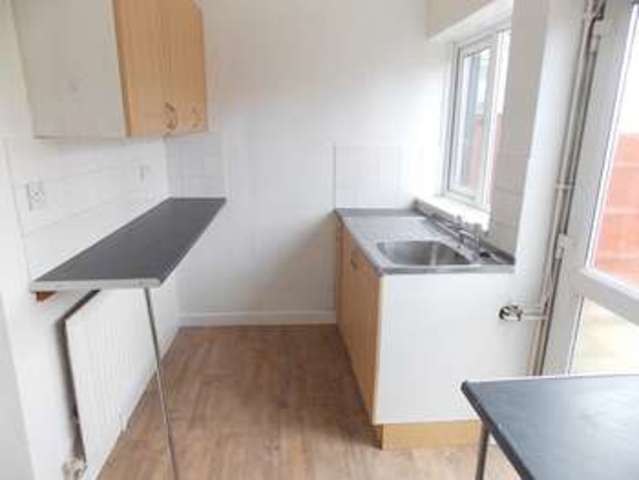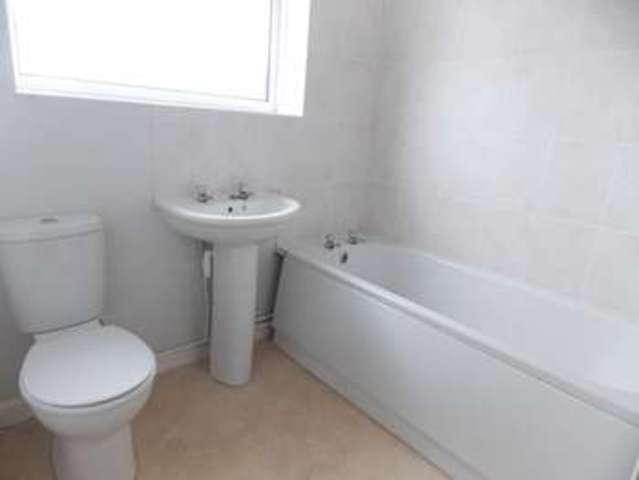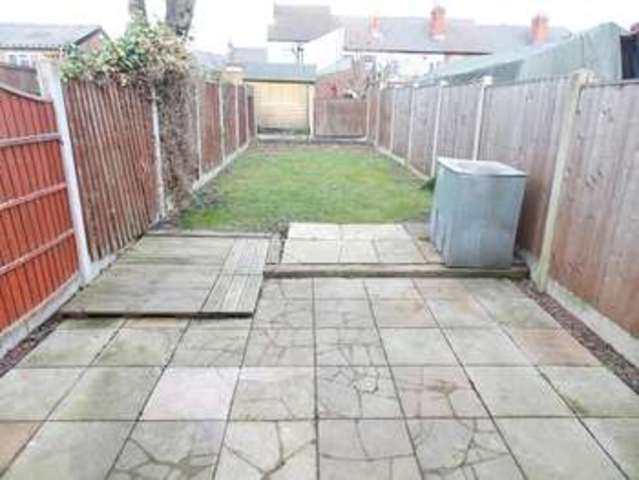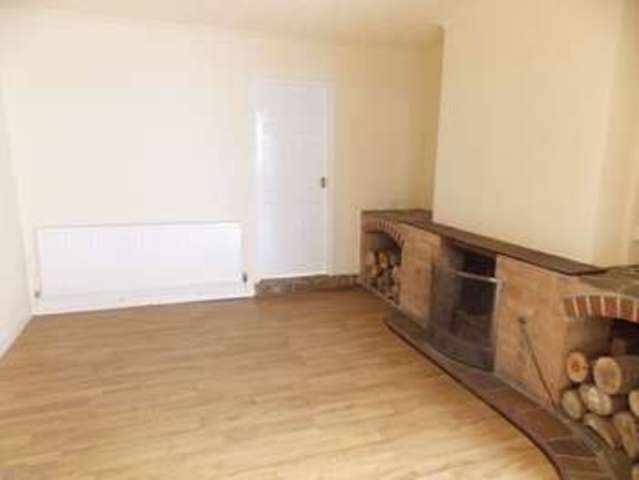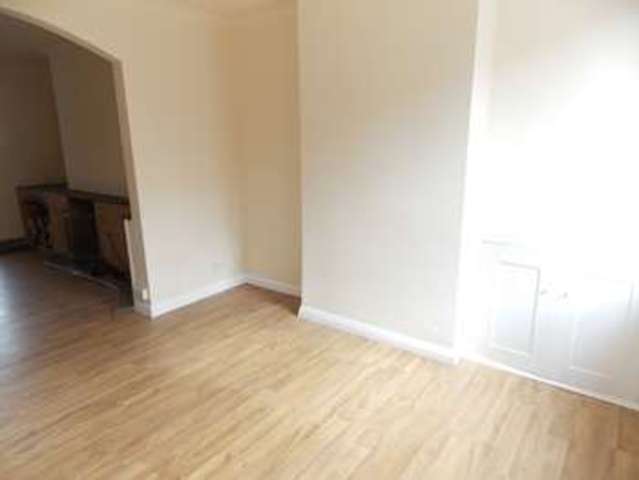Agent details
This property is listed with:
Full Details for 2 Bedroom Terraced for sale in Nottingham, NG16 :
IPS Estates are pleased to offer a Traditional Terrace Property situated at the end of a No Through Road close to Langley Mill Train Station and good access to the M1 and local supermarkets. The property would ideally suit an investor as the current rental income achieved is £425 PCM. Benefits include: Redecoration throughout, New Gas Central heating, double glazing. In brief the property comprises: Lounge opening into a dining room with open fire, fitted kitchen. First floor landing, two bedrooms and a bathroom with three piece white suite. Outside there is a small fore garden to the front and an enclosed rear garden mainly laid to lawn.
Entrance - Via a UPVC double door to the front aspect leading into:
Lounge Area - 11'4 x 9'5 (3.45m x 2.87m) - Having stairs rising to the first floor landing, radiator, cupboard housing utility meters, laminate floor covering, UPVC double glazed window to the front aspect and opening into:
Dining Area - 12'7 max into recess x 11'5 (3.84m max x 3.48m) - Having an open fire place with grate and brick surround and log store, laminate floor covering, radiator, door to under stairs cupboard and door to:
Kitchen - 11'10 x 5'10 (3.61m x 1.78m) - Having modern base and eye level units with complementary work surface areas over, stainless steel sink and drainer, plumbing and space for automatic washing machine, radiator, electric cooker point, wood effect Vinyl floor covering, two UPVC double glazed windows and a UPVC double glazed door to the rear aspect.
First Floor Landing - Having doors to:
Bedroom One - 11'4 x 9'5 (3.45m x 2.87m) - Having a UPVC double glazed window to the front aspect, radiator, over stairs storage cupboard with access to loft space.
Bedroom Two - 11'4 x 9'3 Max (3.45m x 2.82m Max) - Having a UPVC double glazed window to the rear aspect, radiator, cupboard housing hot water tank.
Bathroom - 6'9 x 5'8 (2.06m x 1.73m) - Having a three piece white suite comprising: Panel bath, pedestal wash hand basin, low flush W.C, tiled splash backs, radiator and a UPVC double glazed window to the rear aspect.
Outside
Front - Having a fore garden with slate chippings and wall boundaries.
Rear - Having a paved patio leading to a lawn with fenced boundaries.
Notes / Disclaimer - All plumbing, central heating / heating systems gas or electric, together with telephone connection points, electrical fittings and fitted appliances (gas and electric) have NOT been tested.
Static Map
Google Street View
House Prices for houses sold in NG16 4EG
Stations Nearby
- Langley Mill
- 0.2 miles
- Newstead
- 5.6 miles
- Hucknall
- 5.7 miles
Schools Nearby
- Swanwick School and Sports College
- 4.4 miles
- Bennerley Fields Specialist Speech and Language College
- 2.4 miles
- Michael House School
- 1.6 miles
- Langley Mill Junior School
- 0.7 miles
- Langley Mill CE (Controlled) Infant School
- 0.3 miles
- Aldercar Infant School
- 0.5 miles
- Eastwood Comprehensive School
- 0.7 miles
- Aldercar Community Language College
- 0.6 miles
- Ravenswood
- 1.2 miles


