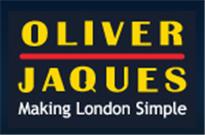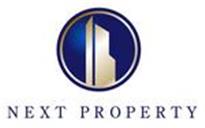Agent details
This property is listed with:
Full Details for 2 Bedroom Terraced for sale in New Cross, SE14 :
Are you looking for your family home but want something which you can add value to as well? Or maybe you are looking to start working from home and need somewhere to set up base?
Look no further! This property is currently a well loved family home with the possibility of creating a separate work shop/garage to the rear of the garden, with access from the rear your new work shop/office will be easily accessible.
Comprising a spacious open reception room leading onto a separate dining area and large kitchen on the ground floor, a 42ft garden leading onto a separate plot where your new office or garage could be. Upstairs there are two double bedrooms, an extremely well proportioned family bathroom and loft access.
Situated in a great location nearby to New Cross Station, Deptford Bridge DLR Station, Deptford High Street and New Cross Road all your amenities are on your doorstep!
The current owners have taken care to lovingly restore and keep the properties original features such as stripped wood flooring, sash windows, ceiling roses and coving where stated.
Do not miss your opportunity to secure this unique property and call Cannon Kallar on 0208 692 0555 or email info@cannonkallar.co.uk now!
Reception Room 6.96m (22'10') x 4.57m (15'0')
Front door. Sash window to front. Sash window to rear. Ceiling rose. Fireplace and surround. Radiators. Built in under stairs storage cupboard. Stripped wood flooring.
Dining Area 4.22m (13'10') x 2.21m (7'3')
Double glazed window to side. Double glazed doors leading to garden. Spot lights. Radiator. Stripped wood flooring.
Kitchen 4.11m (13'6') x 3.58m (11'9')
Sky light. Double glazed window to rear. Double glazed window to side. Spot lights. Range of modern wall and base units with wooden work top. Stainless steel single drainer. Integrated oven, hob and chimney style extractor fan. Space for washing machine. Space for fridge freezer. Boiler. Tiled flooring.
Garden 12.80m (42'0') x 5.31m (17'5')
Paved area. Lawn area.
Rear Plot 7.32m (24'0') x 5.31m (17'5')
Potential to build work shop/office/garage. Rear access.
Stairs/Landing
Window to rear. Loft access. Stripped wood flooring.
Bathroom 3.96m (13'0') x 2.26m (7'5')
Double glazed window to rear. Spot lights. Modern white three piece suite comprising panelled bath, low level WC and wash hand basin with vanity unit. Shower attachment over bath. Walk in shower cubicle. Built in storage cupboard. Part tiled walls. Tiled flooring.
Bedroom One 4.57m (15'0') x 3.56m (11'8')
Two sash windows to front. Coving. Ceiling rose. Radiators. Stripped wood flooring.
Bedroom Two 3.43m (11'3') x 2.84m (9'4')
Sash window to rear. Radiator. Stripped wood flooring.
Look no further! This property is currently a well loved family home with the possibility of creating a separate work shop/garage to the rear of the garden, with access from the rear your new work shop/office will be easily accessible.
Comprising a spacious open reception room leading onto a separate dining area and large kitchen on the ground floor, a 42ft garden leading onto a separate plot where your new office or garage could be. Upstairs there are two double bedrooms, an extremely well proportioned family bathroom and loft access.
Situated in a great location nearby to New Cross Station, Deptford Bridge DLR Station, Deptford High Street and New Cross Road all your amenities are on your doorstep!
The current owners have taken care to lovingly restore and keep the properties original features such as stripped wood flooring, sash windows, ceiling roses and coving where stated.
Do not miss your opportunity to secure this unique property and call Cannon Kallar on 0208 692 0555 or email info@cannonkallar.co.uk now!
Reception Room 6.96m (22'10') x 4.57m (15'0')
Front door. Sash window to front. Sash window to rear. Ceiling rose. Fireplace and surround. Radiators. Built in under stairs storage cupboard. Stripped wood flooring.
Dining Area 4.22m (13'10') x 2.21m (7'3')
Double glazed window to side. Double glazed doors leading to garden. Spot lights. Radiator. Stripped wood flooring.
Kitchen 4.11m (13'6') x 3.58m (11'9')
Sky light. Double glazed window to rear. Double glazed window to side. Spot lights. Range of modern wall and base units with wooden work top. Stainless steel single drainer. Integrated oven, hob and chimney style extractor fan. Space for washing machine. Space for fridge freezer. Boiler. Tiled flooring.
Garden 12.80m (42'0') x 5.31m (17'5')
Paved area. Lawn area.
Rear Plot 7.32m (24'0') x 5.31m (17'5')
Potential to build work shop/office/garage. Rear access.
Stairs/Landing
Window to rear. Loft access. Stripped wood flooring.
Bathroom 3.96m (13'0') x 2.26m (7'5')
Double glazed window to rear. Spot lights. Modern white three piece suite comprising panelled bath, low level WC and wash hand basin with vanity unit. Shower attachment over bath. Walk in shower cubicle. Built in storage cupboard. Part tiled walls. Tiled flooring.
Bedroom One 4.57m (15'0') x 3.56m (11'8')
Two sash windows to front. Coving. Ceiling rose. Radiators. Stripped wood flooring.
Bedroom Two 3.43m (11'3') x 2.84m (9'4')
Sash window to rear. Radiator. Stripped wood flooring.
Static Map
Google Street View
House Prices for houses sold in SE14 6TW
Schools Nearby
- Prendergast Vale College
- 1.6 miles
- St Matthew Academy
- 1.4 miles
- Haberdashers' Aske's Hatcham College
- 0.8 miles
- Tidemill Academy
- 0.3 miles
- Myatt Garden Primary School
- 0.3 miles
- Myatt Garden Primary School
- 0.2 miles
- Lucas Vale Primary School
- 0.2 miles
- Lewisham College
- 0.5 miles
- Addey and Stanhope School
- 0.1 miles
- Deptford Green School
- 0.3 miles

























