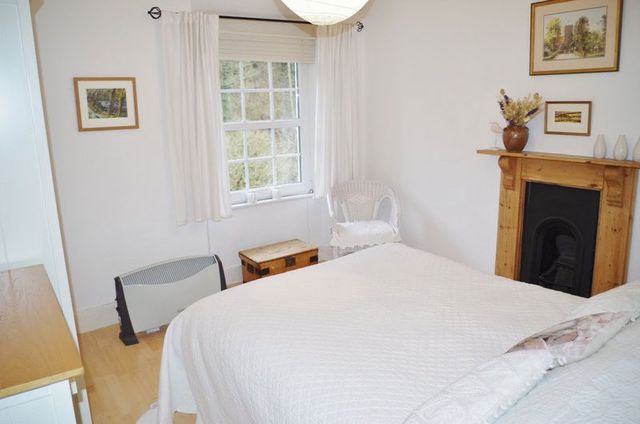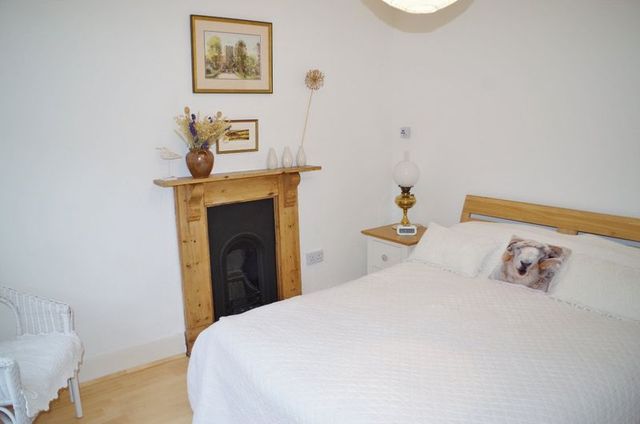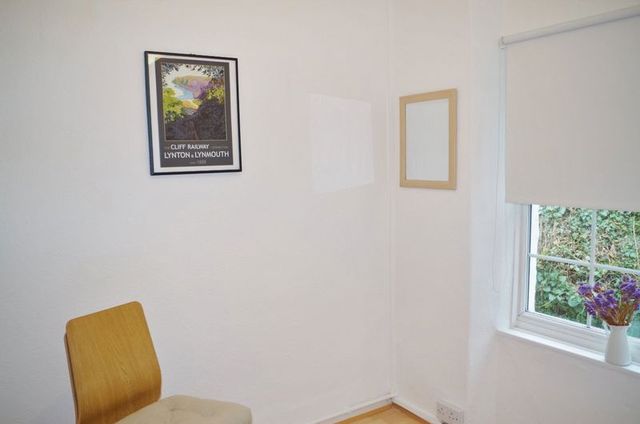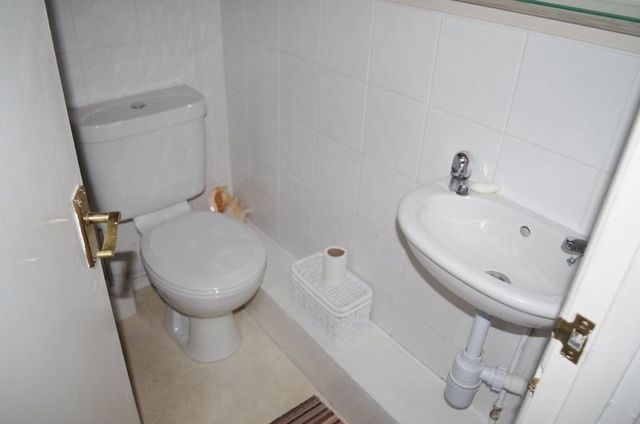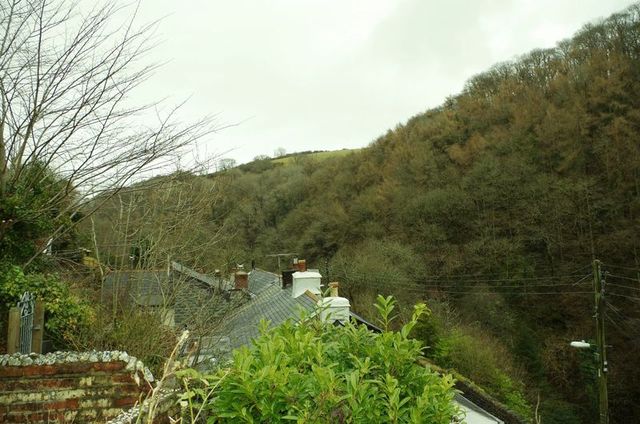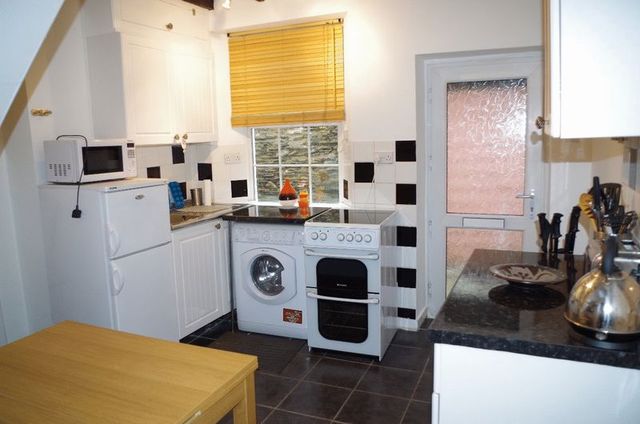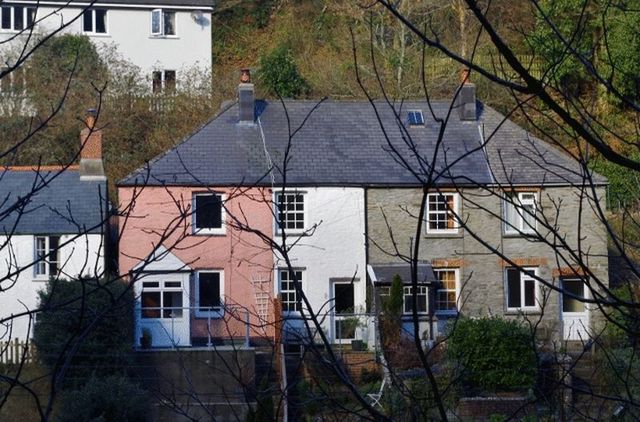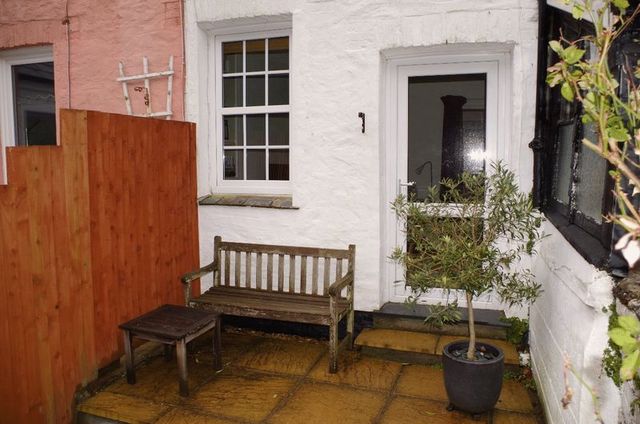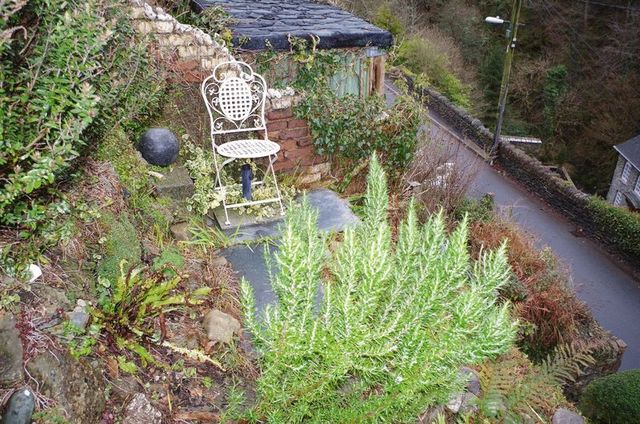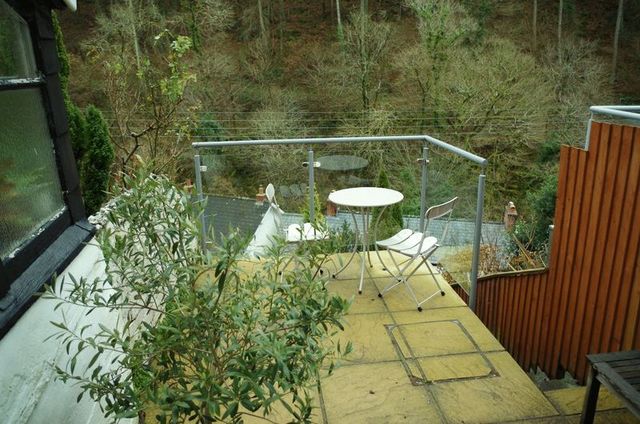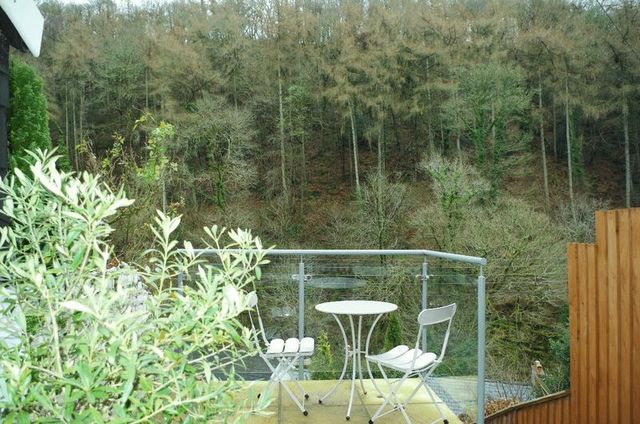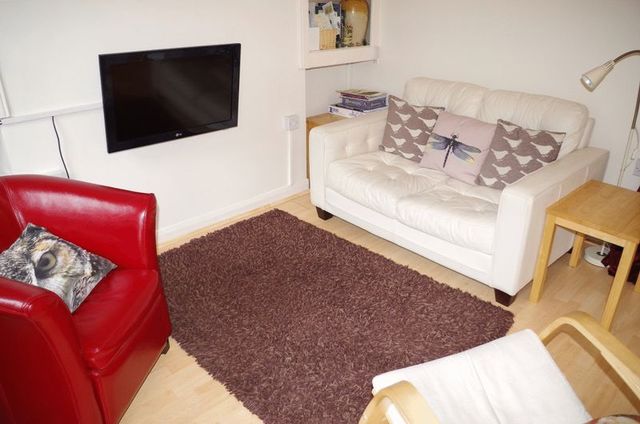Agent details
This property is listed with:
Full Details for 2 Bedroom Terraced for sale in Lynton, EX35 :
A cosy two-bedroom terraced cottage with elevated position and a delightful sun-trap patio giving lovely woodland views. Ideal as a lock-and-leave, for holiday letting or first-time buyers
A pretty, two bedroom terraced stone cottage in an elevated position above the river at Lynbridge, near Lynton & Lynmouth, in the Exmoor National Park. Comprises: Two bedrooms (one single), shower room, living room, kitchen, front garden & patio and back yard.
Description
A two bedroom stone cottage in a terrace of four, with painted stone walls under a pitched, tiled roof.
Outside (front)
From the road, a concrete path and steps lead up through a steeply sloped front garden to a patio area at the top. The small, sunny patio area (approx. 4m x 3m) has space for a table, chairs, bench and pots and offers lovely views across the valley to the wooded hillside opposite, where deer can occasionally be glimpsed. Stone paved. Modern glass and steel fence to allow uninterrupted views to the valley. A double-glazed front door opens into the living room.
Living Room - 10' 11'' x 10' 0'' (3.32m x 3.05m)
Laminate floor. Double-glazed window to the front with lovely views. Twin built-in shelf units either side of former chimney breast. Two wall-mounted uplighters. Wall-mounted night storage heater. Door to kitchen.
Kitchen/Breakfast Room - 10' 8'' x 10' 0'' (3.26m x 3.05m)
Tiled floor. Wall and base kitchen units with attractive dark graphite coloured roll-top work surfaces. Double glazed door and window to the rear courtyard. Built-in cupboards. Under stairs storage cupboard. Wall-mounted cupboard housing meters. Night storage heater. Space for fridge/freezer. Space and plumbing for washing machine. Space for electric cooker. Single drainer stainless steel sink with matching taps and tiled splash-back. Nest of low-voltage ceiling lights. Stairs to first floor.
Back yard
Concrete area with a flight of stone and slate stairs rising to street level. (The road to the rear is Lynway, a small no-through lane leading to Lynton.) The shared yard area contains a row of six small outbuildings. No. 3 has one of the outbuildings, used for storage.
First Floor
Landing with small access hatch to loft, nest of four low-voltage lights. Smoke alarm. Doors to bedrooms one & two and the shower room.
Bedroom One - 11' 1'' x 10' 11'' (3.37m x 3.32m)
Laminate floor. A double bedroom with double-glazed window to the front with lovely valley views. Feature fireplace with original cast-iron grate, wooden mantle and surround. Wall-mounted electric heater.
Bedroom Two - 8' 0'' x 7' 0'' (2.43m x 2.13m)
Laminate floor. A single bedroom with double glazed window to the rear. Wall-mounted night storage heater. Built-in cupboard housing hot water tank.
Shower Room - 5' 1'' x 3' 7'' (1.54m x 1.1m)
Tiled walls. Shower cubicle with wall-mounted electric shower. Low-level flush WC, wash basin, extractor unit and wall-mounted hot-air heater.
A pretty, two bedroom terraced stone cottage in an elevated position above the river at Lynbridge, near Lynton & Lynmouth, in the Exmoor National Park. Comprises: Two bedrooms (one single), shower room, living room, kitchen, front garden & patio and back yard.
Description
A two bedroom stone cottage in a terrace of four, with painted stone walls under a pitched, tiled roof.
Outside (front)
From the road, a concrete path and steps lead up through a steeply sloped front garden to a patio area at the top. The small, sunny patio area (approx. 4m x 3m) has space for a table, chairs, bench and pots and offers lovely views across the valley to the wooded hillside opposite, where deer can occasionally be glimpsed. Stone paved. Modern glass and steel fence to allow uninterrupted views to the valley. A double-glazed front door opens into the living room.
Living Room - 10' 11'' x 10' 0'' (3.32m x 3.05m)
Laminate floor. Double-glazed window to the front with lovely views. Twin built-in shelf units either side of former chimney breast. Two wall-mounted uplighters. Wall-mounted night storage heater. Door to kitchen.
Kitchen/Breakfast Room - 10' 8'' x 10' 0'' (3.26m x 3.05m)
Tiled floor. Wall and base kitchen units with attractive dark graphite coloured roll-top work surfaces. Double glazed door and window to the rear courtyard. Built-in cupboards. Under stairs storage cupboard. Wall-mounted cupboard housing meters. Night storage heater. Space for fridge/freezer. Space and plumbing for washing machine. Space for electric cooker. Single drainer stainless steel sink with matching taps and tiled splash-back. Nest of low-voltage ceiling lights. Stairs to first floor.
Back yard
Concrete area with a flight of stone and slate stairs rising to street level. (The road to the rear is Lynway, a small no-through lane leading to Lynton.) The shared yard area contains a row of six small outbuildings. No. 3 has one of the outbuildings, used for storage.
First Floor
Landing with small access hatch to loft, nest of four low-voltage lights. Smoke alarm. Doors to bedrooms one & two and the shower room.
Bedroom One - 11' 1'' x 10' 11'' (3.37m x 3.32m)
Laminate floor. A double bedroom with double-glazed window to the front with lovely valley views. Feature fireplace with original cast-iron grate, wooden mantle and surround. Wall-mounted electric heater.
Bedroom Two - 8' 0'' x 7' 0'' (2.43m x 2.13m)
Laminate floor. A single bedroom with double glazed window to the rear. Wall-mounted night storage heater. Built-in cupboard housing hot water tank.
Shower Room - 5' 1'' x 3' 7'' (1.54m x 1.1m)
Tiled walls. Shower cubicle with wall-mounted electric shower. Low-level flush WC, wash basin, extractor unit and wall-mounted hot-air heater.


