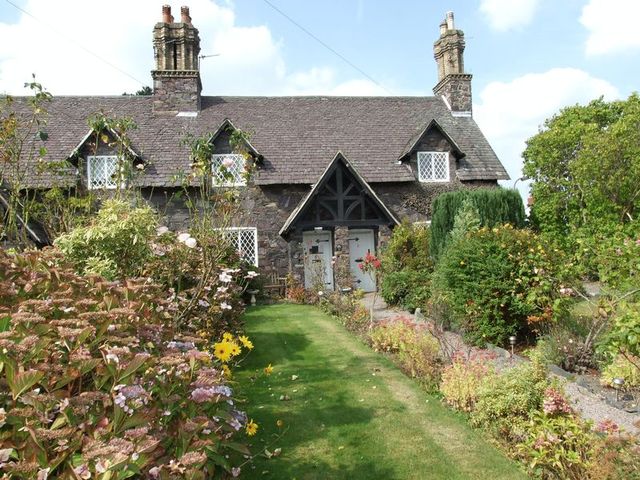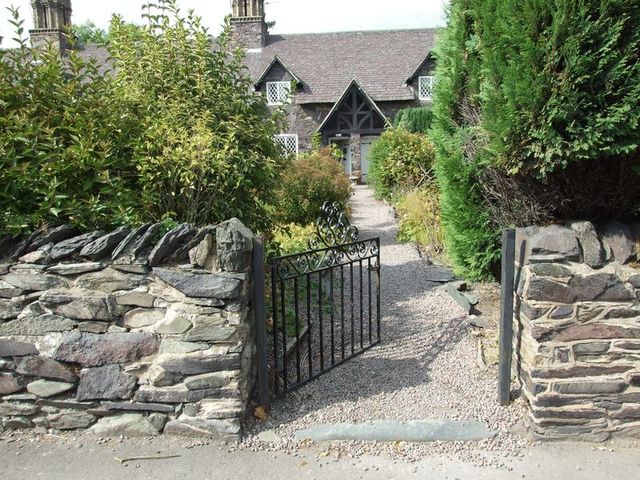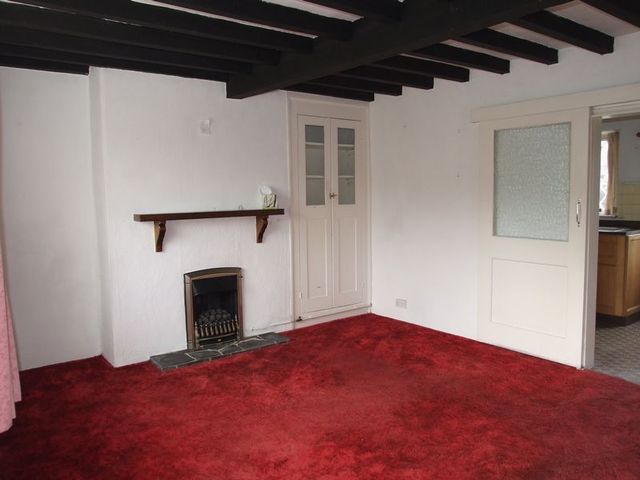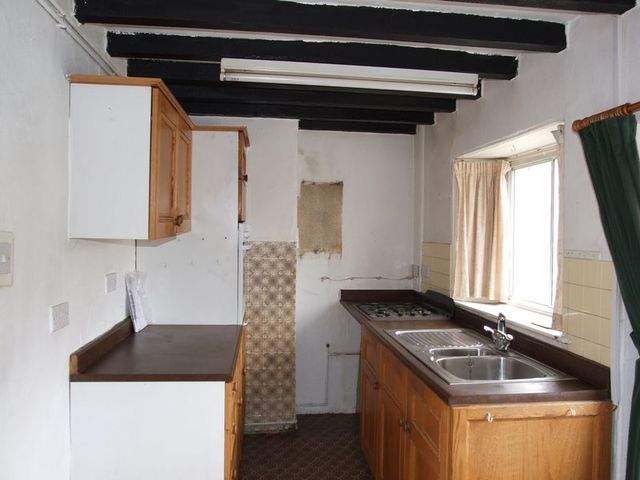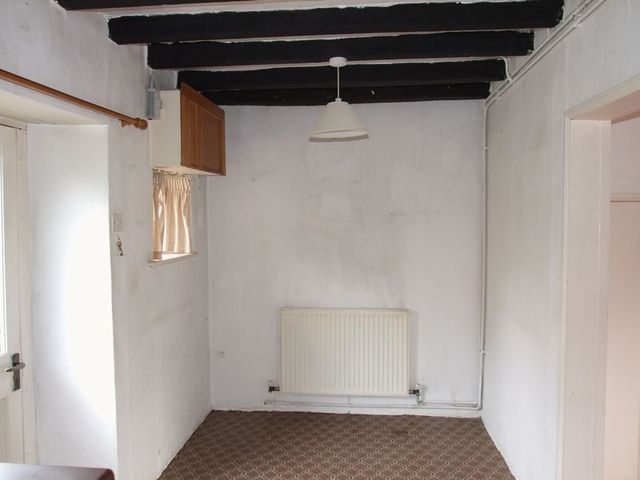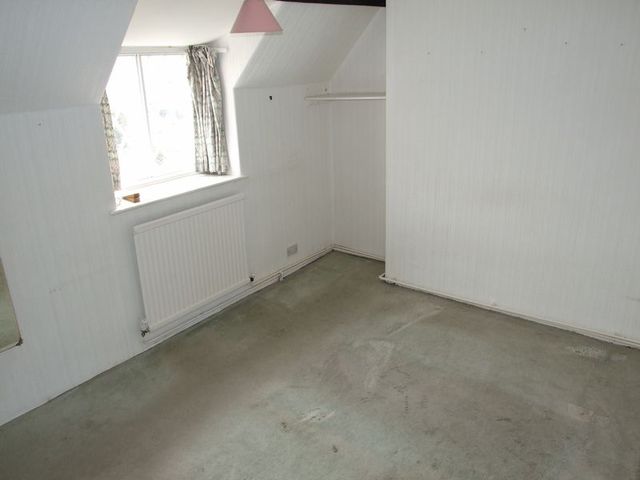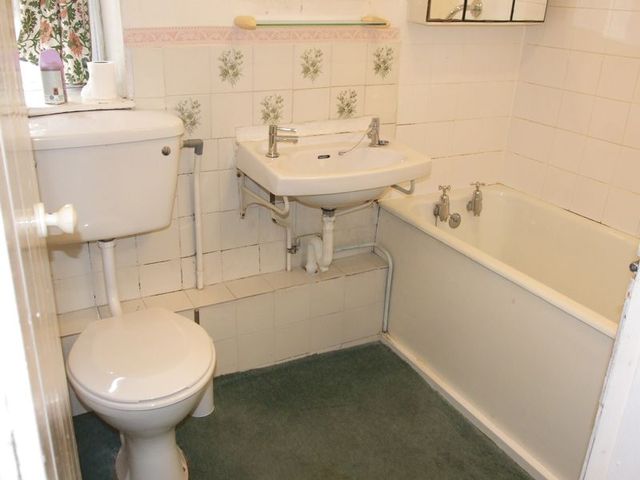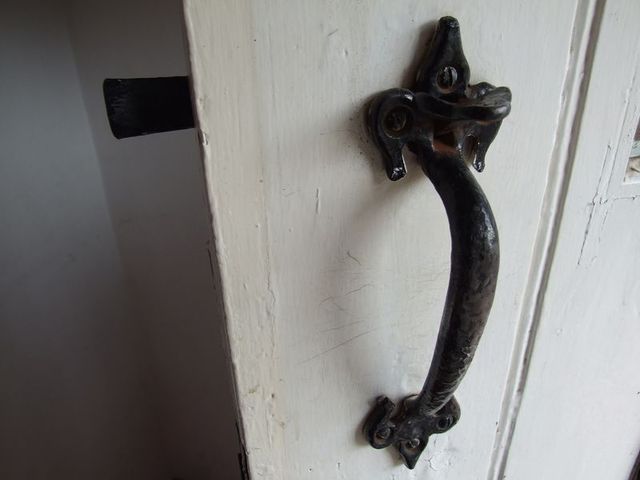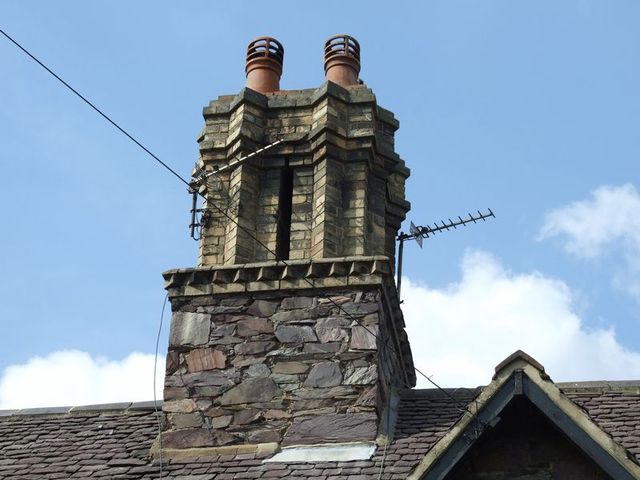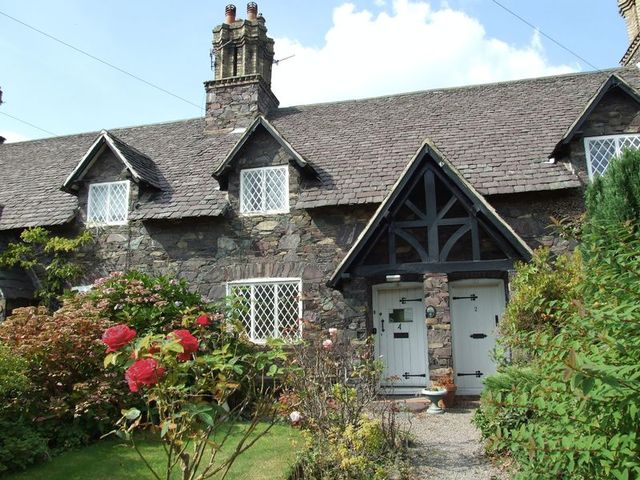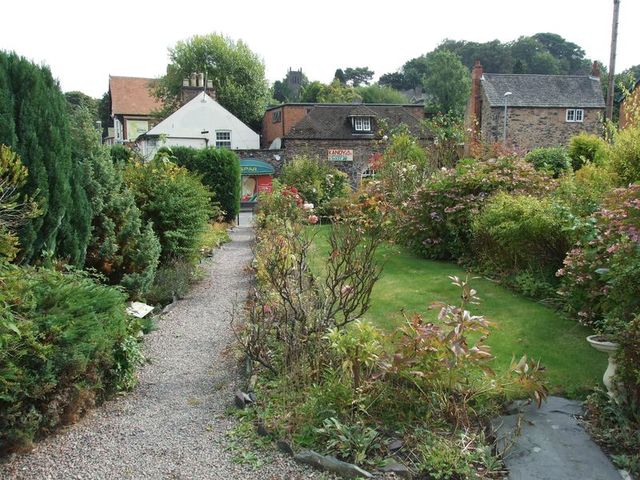Agent details
This property is listed with:
Full Details for 2 Bedroom Terraced for sale in Loughborough, LE12 :
A rare opportunity to acquire this grade II listed picturesque cottage located at the centre of this highly sought after village of Woodhouse Eaves in the Charnwood Forest, offering NO UPWARD CHAIN, part secondary and double glazed with original lattice windows to front and rear under Swithland slated roof with granite exterior offering a striking cottage appearance with ornate chimneys.The property is well set back from Maplewell Road with cottage style feature front gardens, lawns with stocked perennial borders leading to front open porch and then leading into lounge, breakfast kitchen with built-in gas hob and oven, 2 bedrooms to the first floor, bathroom with white suite and shower. Outside are yard style rear gardens, pedestrian right of access.The property is located in this highly sough after picturesque village having local pubs and well known restaurants, corner shop and pharmacy, butchers, bakers and SPA general shop. Property offers good access to local walks including Beacon Hill, Broombriggs farm, Bradgate Park, Old John, Jubilee Wood, Outwoods and Cropston Reservoir. Also offers ease of access to the industry centre's within the region including Loughborough and Leicester, intercity rail link, Loughborough University and the good road network including M1 motorway at J23, and A46. EPC Rating: DAgents View: A rare and unique opportunity to acquire a property in this picturesque and well known cottage row located at the centre of Woodhouse Eaves. An internal inspection is highly recommended without delay.
Front Porch
Feature open front canopied porch with granite exterior, quarry tiled floor, cottage style main door giving access into lounge.
Lounge - 12' 10'' (plus recess) x 12' 0'' (3.91m x 3.65m)
Multi-lattice secondary double glazed front window, radiator, heavy beamed ceiling, feature inset living flame fire with marble hearth, double fronted recess original storage cupboard with half glass fronted doors, storage cupboard under stairwell, stairs rising to first floor with latch cottage style door, sliding obscure glass half glazed door then giving access through to the rear breakfast kitchen.
Rear Breakfast Kitchen - 16' 0'' x 6' 5'' (4.87m x 1.95m)
Breakfast area with radiator, window to rear, half glazed back door to rear yard garden and rear lattice secondary double glazed window, one and half plus drainer stainless steel sink unit built into worktops, built-in four ring gas hob, oven, plumbing for automatic washing machine, series of wood fronted base cupboards and draws , double wall cupboard over, upright fridge/freezer appliance space if required, original heavy beamed ceilings, strip light, stairs rising to first floor landing.
First Floor Landing
Stairs rising to first floor landing with high ceiling.
Double Front Bedroom 1 - 12' 10'' x 9' 10'' (3.91m x 2.99m)
Feature lattice secondary double glazed front window, radiator, recess storage cupboard over stairwell, exposed truss to ceiling, latch cottage style door back to landing.
Bedroom 2 - 8' 8'' x 7' 6'' (2.64m x 2.28m)
PVC window to rear, radiator, exposed truss to ceiling, boiler cupboard housing the Worcester gas fired boiler servicing central heating and hot water system, latch cottage style door back to landing.
Bathroom - 5' 7'' x 0' 0'' (1.70m x 0.00m)
PVC window to rear, white suite comprising; panel bath, Mira shower over, vanity wash hand basin, low flush WC, latch cottage style door back to landing.
Outside
The property is well set back from Maplewell Road with extensive front cottage style gardens, lawns with beautifully stock perennial borders, wrought iron gate with shared gravel pathway leading to the front doors of houses no: 4 and no: 2. To the rear of the property patio style rear garden, pedestrian right of access, screen fencing and walling to rear boundary.
Directional Note
From Loughborough the property is best approached via the A6 Southbound to the One Ash roundabout. Straight on into Quorn turning right at traffic lights into Woodhouse Road. Continue through Woodhouse and into Woodhouse Eaves turning left into Main Street. At the centre of the village turn right into Maplewell Road where the subject property is located on the right hand side as denoted by Nicholas Bonfield For Sale board.
Front Porch
Feature open front canopied porch with granite exterior, quarry tiled floor, cottage style main door giving access into lounge.
Lounge - 12' 10'' (plus recess) x 12' 0'' (3.91m x 3.65m)
Multi-lattice secondary double glazed front window, radiator, heavy beamed ceiling, feature inset living flame fire with marble hearth, double fronted recess original storage cupboard with half glass fronted doors, storage cupboard under stairwell, stairs rising to first floor with latch cottage style door, sliding obscure glass half glazed door then giving access through to the rear breakfast kitchen.
Rear Breakfast Kitchen - 16' 0'' x 6' 5'' (4.87m x 1.95m)
Breakfast area with radiator, window to rear, half glazed back door to rear yard garden and rear lattice secondary double glazed window, one and half plus drainer stainless steel sink unit built into worktops, built-in four ring gas hob, oven, plumbing for automatic washing machine, series of wood fronted base cupboards and draws , double wall cupboard over, upright fridge/freezer appliance space if required, original heavy beamed ceilings, strip light, stairs rising to first floor landing.
First Floor Landing
Stairs rising to first floor landing with high ceiling.
Double Front Bedroom 1 - 12' 10'' x 9' 10'' (3.91m x 2.99m)
Feature lattice secondary double glazed front window, radiator, recess storage cupboard over stairwell, exposed truss to ceiling, latch cottage style door back to landing.
Bedroom 2 - 8' 8'' x 7' 6'' (2.64m x 2.28m)
PVC window to rear, radiator, exposed truss to ceiling, boiler cupboard housing the Worcester gas fired boiler servicing central heating and hot water system, latch cottage style door back to landing.
Bathroom - 5' 7'' x 0' 0'' (1.70m x 0.00m)
PVC window to rear, white suite comprising; panel bath, Mira shower over, vanity wash hand basin, low flush WC, latch cottage style door back to landing.
Outside
The property is well set back from Maplewell Road with extensive front cottage style gardens, lawns with beautifully stock perennial borders, wrought iron gate with shared gravel pathway leading to the front doors of houses no: 4 and no: 2. To the rear of the property patio style rear garden, pedestrian right of access, screen fencing and walling to rear boundary.
Directional Note
From Loughborough the property is best approached via the A6 Southbound to the One Ash roundabout. Straight on into Quorn turning right at traffic lights into Woodhouse Road. Continue through Woodhouse and into Woodhouse Eaves turning left into Main Street. At the centre of the village turn right into Maplewell Road where the subject property is located on the right hand side as denoted by Nicholas Bonfield For Sale board.


