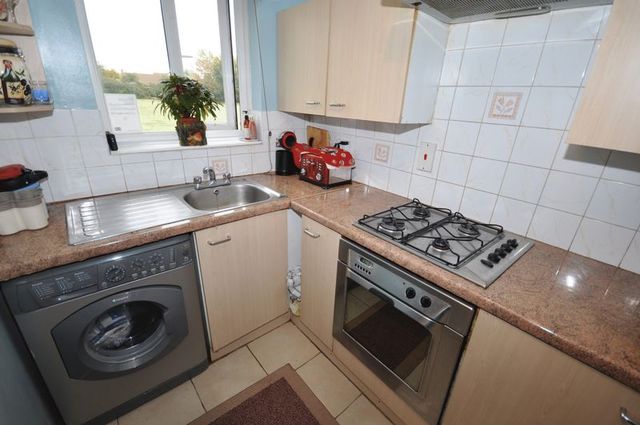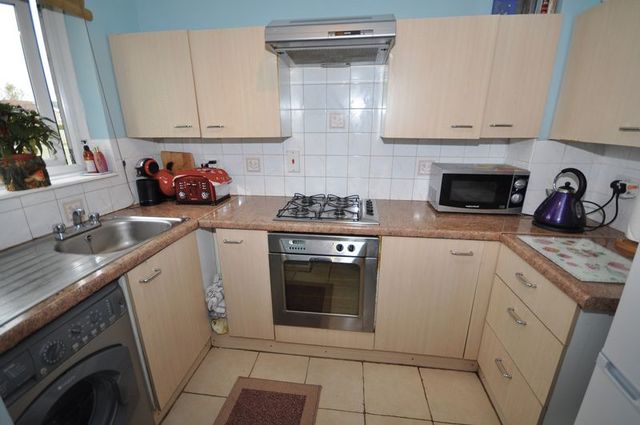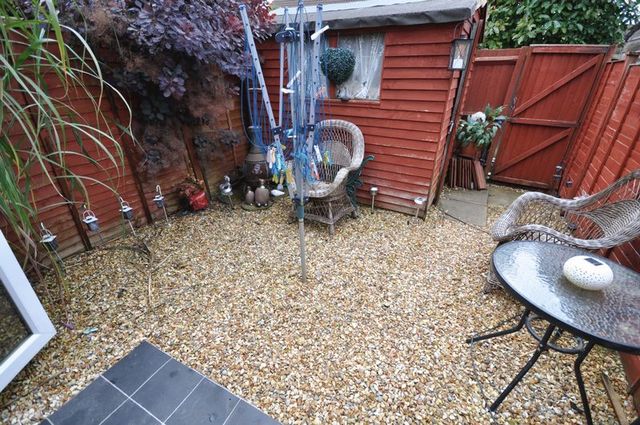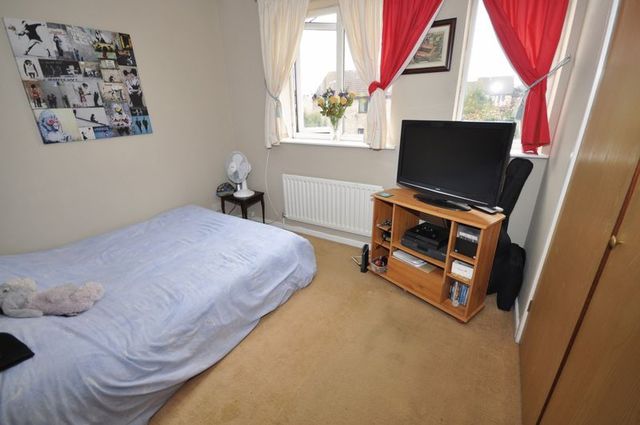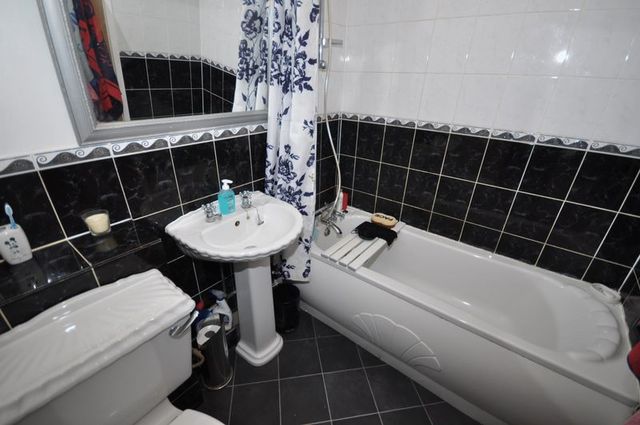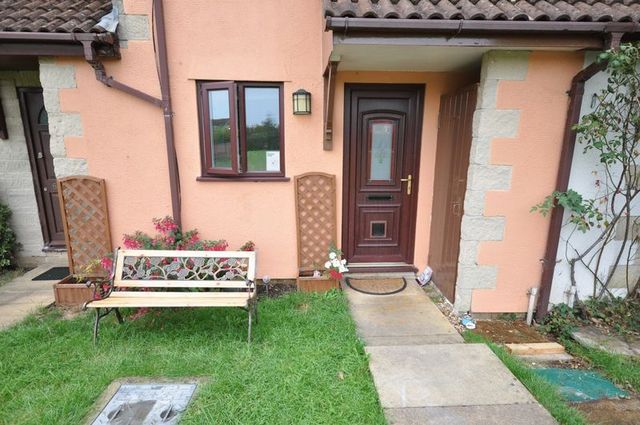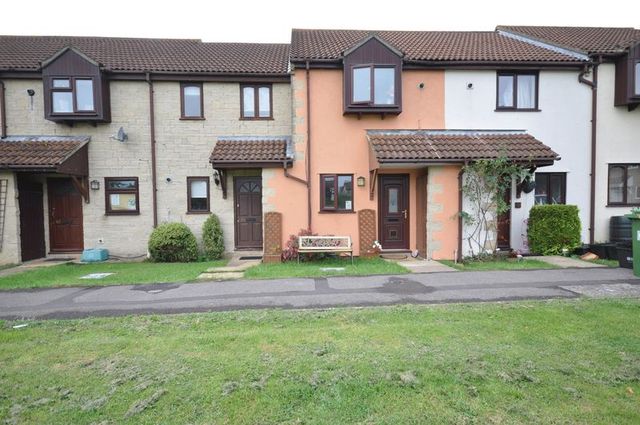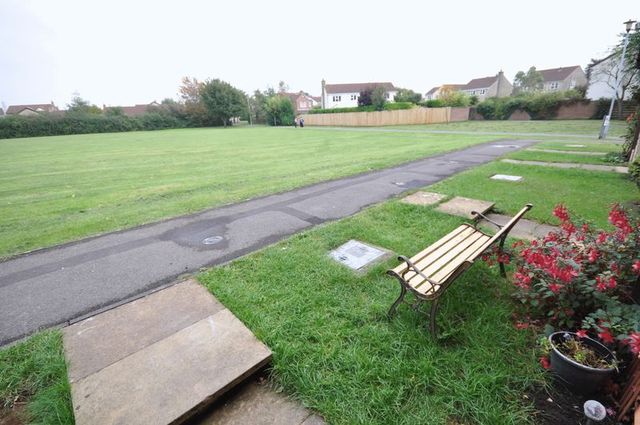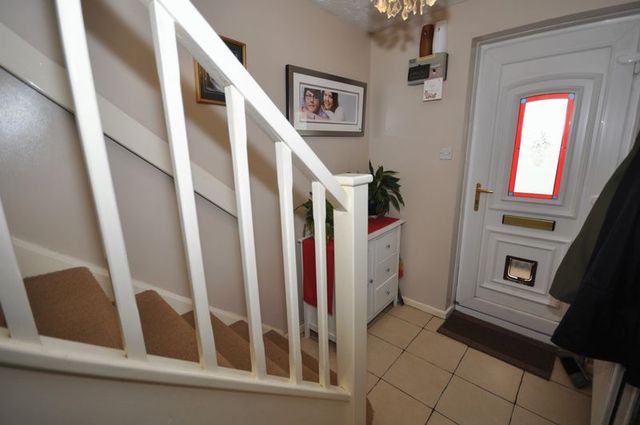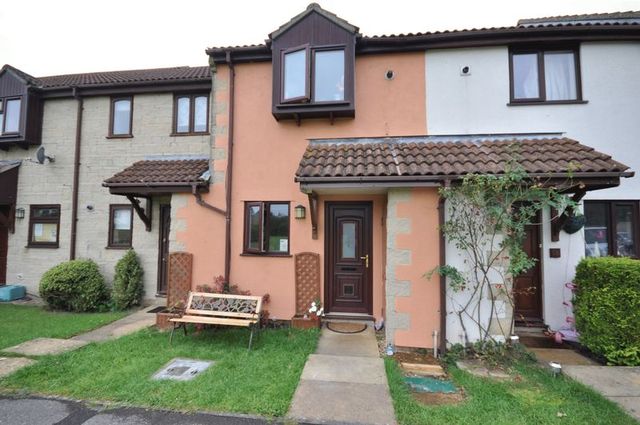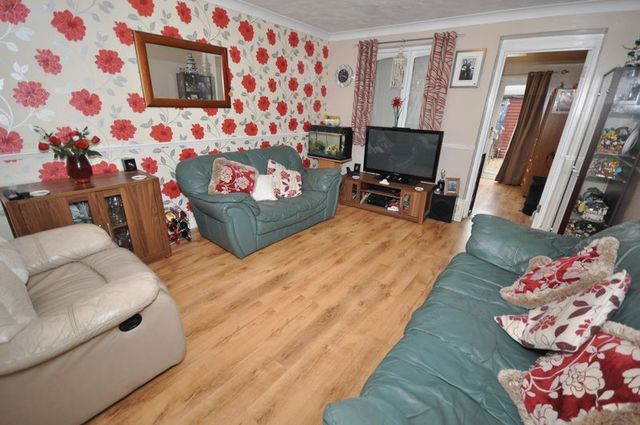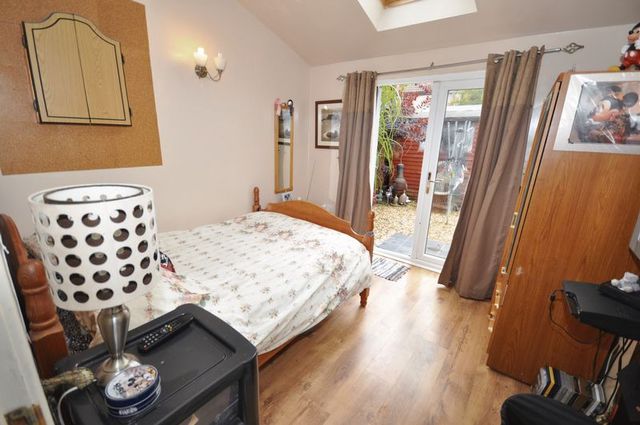Agent details
This property is listed with:
Full Details for 2 Bedroom Terraced for sale in Frome, BA11 :
House-Hut Estate agents present a lovely two/three bedroom extended house located in a quiet location overlooking the green and approached via a pedestrian access path from the parking area. The property benefits from gas central heating, an enclosed garden with shed, garage and off road parking. The accommodation comprises entrance hall with tiled floor, fully fitted kitchen with a range of wall and floor units, laminate worktops with inset sink, inset 4 burner gas hob with filter hood over and electric oven under. The living room is a good size with a storage cupboard under the stairs. A door leads to the extension which the current owners use as a third bedroom but could also be used as a second reception room or study. This light and airy room is bathed in natural light from a skylight and has French doors to the garden. Stairs lead from the hall to first floor landing. The main bedroom is to the rear with built in wardrobes. Bedroom two is to the front with a large airing cupboard housing the gas fired boiler and a bay window to the front with views over the green. The bathroom is fitted with a white suite comprising pedestal hand wash basin, panel bath with chrome mixer tap and shower attachment over, low level WC and heated towel rail. Externally the front is open plan and over looking the green. There is a useful storage cupboard. The rear garden is hard landscaped & fully enclosed with a rear access gate, and a garden shed. The garage is located in a block nearby and has eaves storage and there is allocated off road parking. The property is priced to sell and early viewing is recommended. NO ONWARD CHAIN!
Entrance Hall
Kitchen - 9' 0'' x 5' 9'' (2.75m x 1.75m)
Living Room - 14' 6'' x 11' 10'' (4.42m x 3.60m)
Reception Room 2/Bed 3 - 9' 11'' x 19' 7'' (3.01m x 5.98m)
First Floor Landing
Bedroom One - 9' 11'' x 9' 1'' (3.02m x 2.76m)
Bedroom Two - 8' 5'' x 6' 11'' (2.57m x 2.11m)
Bathroom - 7' 1'' x 5' 8'' (2.15m x 1.73m)
Garage
Entrance Hall
Kitchen - 9' 0'' x 5' 9'' (2.75m x 1.75m)
Living Room - 14' 6'' x 11' 10'' (4.42m x 3.60m)
Reception Room 2/Bed 3 - 9' 11'' x 19' 7'' (3.01m x 5.98m)
First Floor Landing
Bedroom One - 9' 11'' x 9' 1'' (3.02m x 2.76m)
Bedroom Two - 8' 5'' x 6' 11'' (2.57m x 2.11m)
Bathroom - 7' 1'' x 5' 8'' (2.15m x 1.73m)
Garage
Static Map
Google Street View
House Prices for houses sold in BA11 2XT
Stations Nearby
- Frome
- 1.0 mile
- Dilton Marsh
- 4.0 miles
- Westbury (Wilts)
- 4.7 miles
Schools Nearby
- North Hill House
- 0.8 miles
- Critchill School
- 1.9 miles
- Steiner Academy Frome
- 2.7 miles
- Selwood Academy
- 0.4 miles
- Hayesdown First School
- 0.5 miles
- St Louis Catholic Primary School, Frome
- 1.1 miles
- Wessex College
- 1.5 miles
- Farleigh FE College - Frome
- 0.9 miles
- Frome Community College
- 0.6 miles


