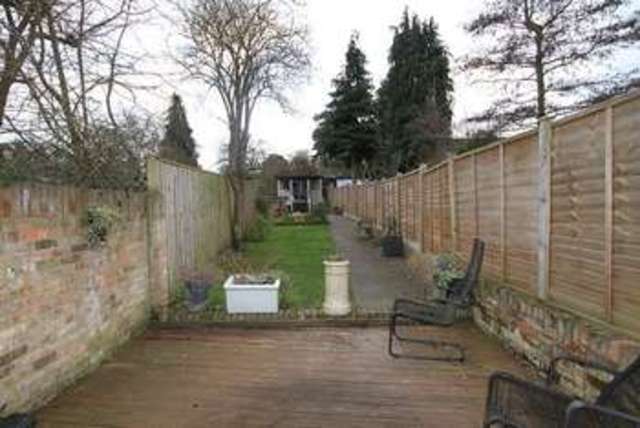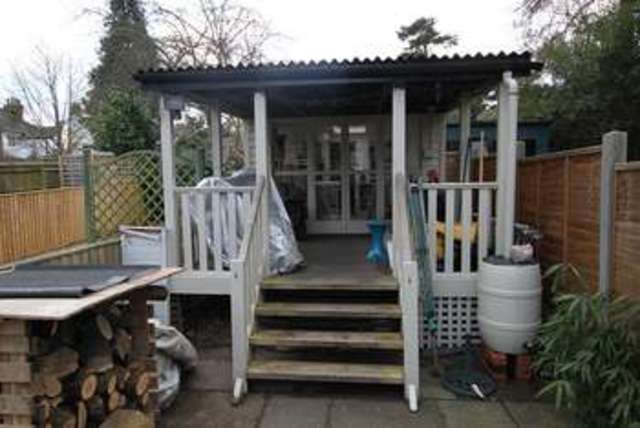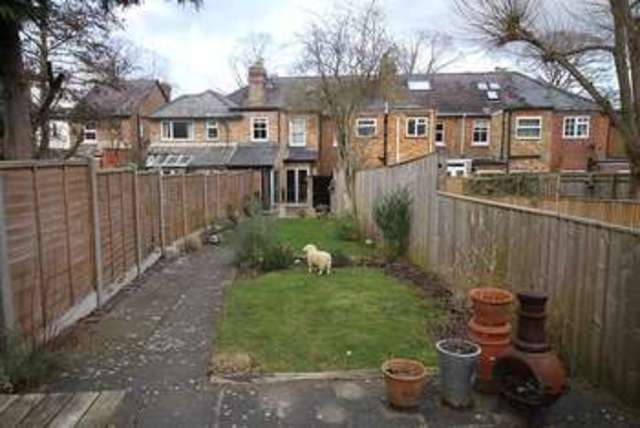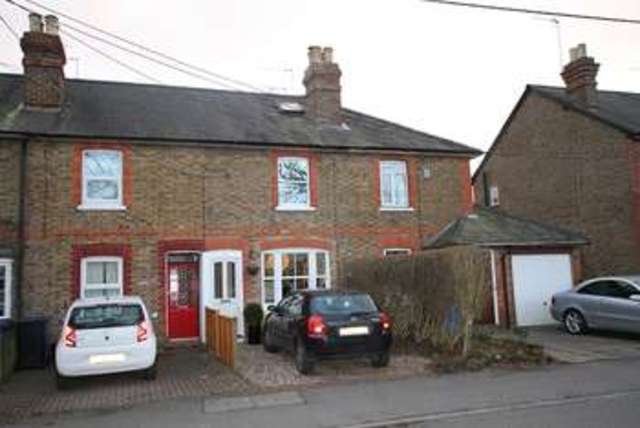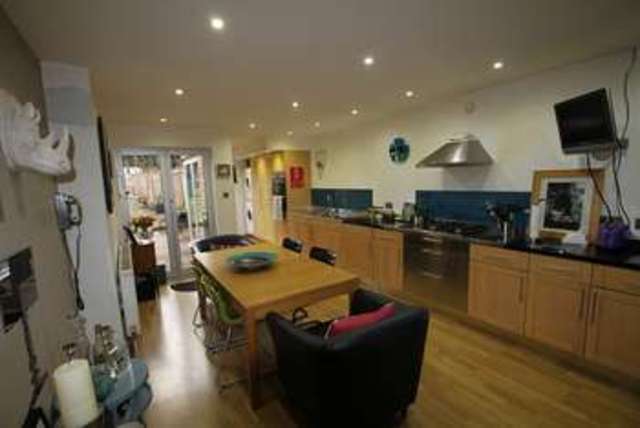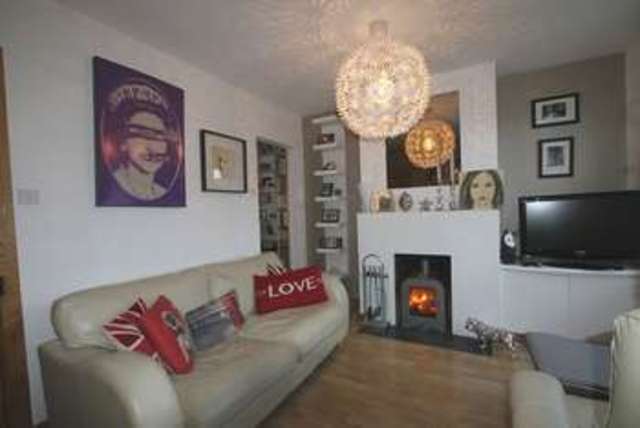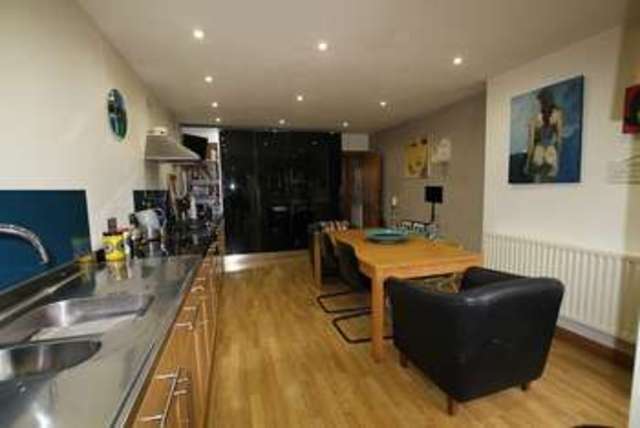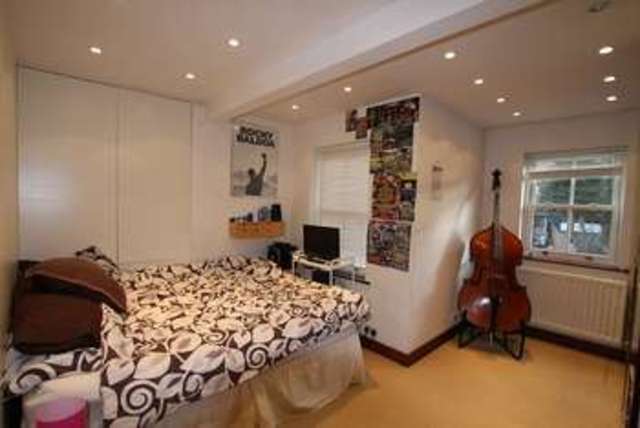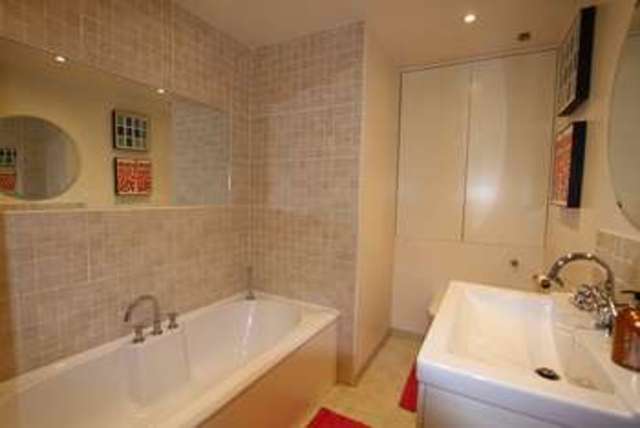Agent details
This property is listed with:
Full Details for 2 Bedroom Terraced for sale in Maidenhead, SL6 :
Beautifully presented terrace cottage, with a superb kitchen / dining room, two bedrooms on first floor with en-suite shower room & bathroom, additional loft room. Large south facing rear garden & off street parking. SUPERB KITCHEN / DINING ROOM : SITTING ROOM WITH FIREPLACE
TWO FIRST FLOOR BEDROOMS : EN-SUITE SHOWER ROOM : BATHROOM
LARGE LOFT ROOM WITH VELUX
GAS FIRED CENTRAL HEATING : DOUBLE GLAZING
LARGE SOUTH FACING GARDEN WITH SUMMERHOUSE / STUDIO
OFF STREET PARKNG
Part glazed front door opening to
ENTRANCE LOBBY: opening to
SITTING ROOM: with feature fireplace with recently installed wood burning
stove, wood laminate flooring, built-in storage unit, storage recess under
stairs, double radiator, door to to
STAIR LOBBY: with radiator, stairs to first floor, door to
SUPERB KITCHEN/DINING ROOM: well fitted with range of beech fronted base
storage units, granite & stainless steel worktops, stainless steel one and a
half bowl sink unit with mixer tap, two integrated fridge/freezers, cupboard
housing water softener and ample further storage, integrated AEG dishwasher,
eye level Zanussi double oven, four-ring gas hob with extractor hood over &
steel fronted deep pan drawers under, cupboard housing Vaillant gas fired
boiler for central heating, space & plumbing for automatic washing machine &
tumble drier, wood laminate flooring with inset up lighters, recessed spot
lights, radiator, two doors to rear garden.
FIRST FLOOR
LANDING: radiator, recessed spot lighting.
BEDROOM: (rear) double radiator, excellent range of built-in storage cupboards
with hanging rails & drawer storage, recessed spot lighting.
BEDROOM: (front) radiator, built-in storage cupboard, door to
EN-SUITE SHOWER ROOM: fully tiled, shower cubicle with thermostatic shower,
vanity unit with wash-hand basin & storage under, mirror above concealing
cupboard house hot water tank with immersion heater, low level w.c., heated
towel rail.
BATHROOM: comprising white suite of panel enclosed bath with chrome mixer tap
and hand shower attachment, vanity unit with mixer tap and storage under, wall
mounted w.c., concealed storage cupboard, heated towel rail, recessed spot
lighting.
From the landing, stairs lead up to the
LOFT ROOM: with two Velux windows, radiator, recess spot lighting, ample eaves
storage cupboards.
OUTSIDE
The property enjoys a good size south facing rear garden, with a decked area
immediately adjacent to the property, with paved pathway & lawn to the side
leading up the timber clad SUMMERHOUSE/STUDIO with electric light & power,
workshop area to the rear. Outside tap. External lighting.
To the front there is a gravelled off street parking area
Note: These sales particulars are produced in good faith, having been
prepared only as a general guide. PSK give notice that they do not constitute
any part of a contract. We have not carried out a detailed survey, nor tested
the services, appliances and specific fittings if any. Room sizes should not be
relied on for carpets and furnishings
Please contact the office below for full particulars


