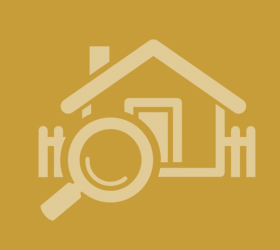Agent details
This property is listed with:
Full Details for 2 Bedroom Terraced for sale in Castleford, WF10 :
**£500 TOWARDS LEGAL FEES**This two bedroom end of terrace property is situated in Allerton Bywater, benefitiing from excellent transport links and all the areas amenities. Nature reserves, riverbank walks and endless green spaces are also within a two minute walk from the door step. Ideal for the commuting family and investors.
Reception Lobby
Accessing the property from the front through the uPVC glazed door into the lobby area. With access to the first floor and doors to the lounge and kitchen dining room.
Lounge - 12' 2'' x 13' 3 (3.71m x 4.03m)
With laminate flooring, electric fire in wood surround, coved ceiling, TV and telephone points and two picture windows overlooking the front and rear of the property.
Kitchen Dining Room - 12' 6'' x 13' 3 (3.82m Max x 4.03m)
With a range of modern wood effect wall and base units, speckled black and grey worktops with tiled surrounds, single sink drainer, plumbing for washing machine and gas cooker, windows to the front and rear of the property, pantry and exterior door to the rear yard.
First Floor Landing
With window, radiator, access to the loft, bedrooms and family bathroom.
Master Bedroom - 12' 3'' x 13' 2 (3.74m(max) x 4.02m)
This double bedroom has built in cupboards, TV point, radiator and window overlooking the front of the property.
Bedroom Two - 7' 5'' x 12' 7 (2.27m x 3.83m Max)
This second double bedroom has a radiator and window to the front of the property.
Family Bathroom - 5' 5'' x 9' 8 (1.64m Max x 2.95m Max)
With white three piece suite and shower over the bath, Tiled surrounds, radiator and frosted uPVC window.
Outside Rear
With gated access this enclosed yard has a garden shed and could provide parking for a vehicle.
Reception Lobby
Accessing the property from the front through the uPVC glazed door into the lobby area. With access to the first floor and doors to the lounge and kitchen dining room.
Lounge - 12' 2'' x 13' 3 (3.71m x 4.03m)
With laminate flooring, electric fire in wood surround, coved ceiling, TV and telephone points and two picture windows overlooking the front and rear of the property.
Kitchen Dining Room - 12' 6'' x 13' 3 (3.82m Max x 4.03m)
With a range of modern wood effect wall and base units, speckled black and grey worktops with tiled surrounds, single sink drainer, plumbing for washing machine and gas cooker, windows to the front and rear of the property, pantry and exterior door to the rear yard.
First Floor Landing
With window, radiator, access to the loft, bedrooms and family bathroom.
Master Bedroom - 12' 3'' x 13' 2 (3.74m(max) x 4.02m)
This double bedroom has built in cupboards, TV point, radiator and window overlooking the front of the property.
Bedroom Two - 7' 5'' x 12' 7 (2.27m x 3.83m Max)
This second double bedroom has a radiator and window to the front of the property.
Family Bathroom - 5' 5'' x 9' 8 (1.64m Max x 2.95m Max)
With white three piece suite and shower over the bath, Tiled surrounds, radiator and frosted uPVC window.
Outside Rear
With gated access this enclosed yard has a garden shed and could provide parking for a vehicle.
Static Map
Google Street View
House Prices for houses sold in WF10 2BP
Stations Nearby
- Castleford
- 1.4 miles
- Glasshoughton
- 2.6 miles
- Woodlesford
- 3.3 miles
Schools Nearby
- Wakefield Independent School
- 6.6 miles
- Wakefield Girls' High School
- 6.9 miles
- Broomfield South SILC
- 6.5 miles
- Lady E Hastings CofE Primary School
- 1.1 miles
- Allerton Bywater Primary School
- 0.3 miles
- Great Preston VC CofE Primary School
- 1.3 miles
- Airedale Academy
- 2.7 miles
- Castleford Academy
- 1.5 miles
- Brigshaw High School and Language College
- 1.2 miles




















