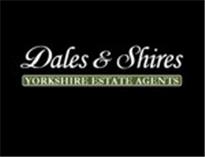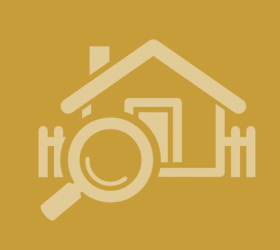Agent details
This property is listed with:
Dales & Shires - Yorkshire Estate Agents (Harrogate)
18 Raglan Street Harrogate North Yorkshire
- Telephone:
- 01423 206060
Full Details for 2 Bedroom Terraced for sale in Harrogate, HG2 :
A spacious and well presented end of terraced home with two good sized bedrooms in this convenient and popular area of South West Harrogate, close to amenities, beautiful surrounding countryside and transport links. Situated within this established development and enjoying a private front garden and well maintained communal gardens. Resident's parking area, gas heating, modern bathroom and PVCu double glazing.
GENERAL DESCRIPTION
Dales & Shires - Yorkshire Estate Agents - are delighted to offer for sale this spacious and excellent value end terraced home within this popular and convenient cul de sac development. The well presented accommodation comprises a hallway, spacious lounge/dining room, kitchen, two good sized bedrooms and a modern bathroom. Externally there is a low maintenance, privately owned garden to the front, ideal for sitting out and entertaining. The development also provides well maintained communal grounds for residents' use, along with parking areas. Featuring plentiful storage, PVCu double glazing, gas central heating and scope for buyers to easily adjust to personal tastes if desired. We anticipate this property will appeal to a variety of buyers and we advise an early viewing to appreciate the location, space, outlook and value.
LOCATION
Situated in this established and popular area of South West Harrogate, within easy reach of Valley Gardens, RHS Harlow Carr and Cold Bath Road. There are many local shops, highly regarded schools and recreational facilities nearby, with convenient access into open countryside, onto the famous Stray and into Harrogate's centre with the many amenities and transport links on offer there. The North Yorkshire spa town of Harrogate offers an excellent choice of shops, restaurants, bars and tourist attractions and has often featured as one of the most sought after places to live in the UK. Popular with residents and tourists Harrogate is an ideal base for those keen to explore the Yorkshire Dales and beautiful surrounding countryside. There are excellent transport links to Leeds, York, Knaresborough and beyond, making it a popular choice with commuters.
DIRECTIONS
Sat Nav location: HG2 0BD
GROUND FLOOR
Front and rear PVCu entrance doors, inner hallway with stairs to the first floor and large storage cupboard.
Lounge / Dining Room - 15' 7'' x 11' 3'' (4.75m x 3.43m) max.
Good sized lounge with ample breakfast/dining space, door to the garden and front window.
Kitchen - 10' 8'' x 6' 5'' (3.25m x 1.95m)
Fitted units with laminate work surface and space for appliances. Rear window.
FIRST FLOOR
Landing with rear window and two large storage cupboards.
Bedroom One - 14' 5'' x 8' 8'' (4.39m x 2.64m)
Double bedroom with front window and fitted wardrobes.
Bedroom Two - 9' 5'' x 6' 7'' (2.87m x 2.01m)
Good size second bedroom, ideal as an office or guest room.
Bathroom - 7' 8'' x 6' 5'' (2.34m x 1.95m)
Well appointed with a white bath suite and shower over the bath. Rear window and airing cupboard.
OUTSIDE
Attractive, low maintenance, enclosed front garden with paved seating area. The garden enjoys a South Easterly front aspect, making this garden ideal for sitting out. The development also provides maintained communal grounds with extensive lawned areas and established trees. The main access to the house is via the rear door, where there is an outside store cupboard and bin store. Resident's car park with ample parking spaces.
AGENT'S NOTES
We are informed there is a service charge payable, currently of £32.50 per month, which covers maintenance of the communal grounds, car parking areas, window cleaning and communal area lighting.
GENERAL DESCRIPTION
Dales & Shires - Yorkshire Estate Agents - are delighted to offer for sale this spacious and excellent value end terraced home within this popular and convenient cul de sac development. The well presented accommodation comprises a hallway, spacious lounge/dining room, kitchen, two good sized bedrooms and a modern bathroom. Externally there is a low maintenance, privately owned garden to the front, ideal for sitting out and entertaining. The development also provides well maintained communal grounds for residents' use, along with parking areas. Featuring plentiful storage, PVCu double glazing, gas central heating and scope for buyers to easily adjust to personal tastes if desired. We anticipate this property will appeal to a variety of buyers and we advise an early viewing to appreciate the location, space, outlook and value.
LOCATION
Situated in this established and popular area of South West Harrogate, within easy reach of Valley Gardens, RHS Harlow Carr and Cold Bath Road. There are many local shops, highly regarded schools and recreational facilities nearby, with convenient access into open countryside, onto the famous Stray and into Harrogate's centre with the many amenities and transport links on offer there. The North Yorkshire spa town of Harrogate offers an excellent choice of shops, restaurants, bars and tourist attractions and has often featured as one of the most sought after places to live in the UK. Popular with residents and tourists Harrogate is an ideal base for those keen to explore the Yorkshire Dales and beautiful surrounding countryside. There are excellent transport links to Leeds, York, Knaresborough and beyond, making it a popular choice with commuters.
DIRECTIONS
Sat Nav location: HG2 0BD
GROUND FLOOR
Front and rear PVCu entrance doors, inner hallway with stairs to the first floor and large storage cupboard.
Lounge / Dining Room - 15' 7'' x 11' 3'' (4.75m x 3.43m) max.
Good sized lounge with ample breakfast/dining space, door to the garden and front window.
Kitchen - 10' 8'' x 6' 5'' (3.25m x 1.95m)
Fitted units with laminate work surface and space for appliances. Rear window.
FIRST FLOOR
Landing with rear window and two large storage cupboards.
Bedroom One - 14' 5'' x 8' 8'' (4.39m x 2.64m)
Double bedroom with front window and fitted wardrobes.
Bedroom Two - 9' 5'' x 6' 7'' (2.87m x 2.01m)
Good size second bedroom, ideal as an office or guest room.
Bathroom - 7' 8'' x 6' 5'' (2.34m x 1.95m)
Well appointed with a white bath suite and shower over the bath. Rear window and airing cupboard.
OUTSIDE
Attractive, low maintenance, enclosed front garden with paved seating area. The garden enjoys a South Easterly front aspect, making this garden ideal for sitting out. The development also provides maintained communal grounds with extensive lawned areas and established trees. The main access to the house is via the rear door, where there is an outside store cupboard and bin store. Resident's car park with ample parking spaces.
AGENT'S NOTES
We are informed there is a service charge payable, currently of £32.50 per month, which covers maintenance of the communal grounds, car parking areas, window cleaning and communal area lighting.
Static Map
Google Street View
House Prices for houses sold in HG2 0BD
Stations Nearby
- Harrogate
- 1.0 mile
- Hornbeam Park
- 1.2 miles
- Pannal
- 2.0 miles
Schools Nearby
- Springwater School
- 2.7 miles
- The Forest School
- 4.5 miles
- Gateways School
- 6.1 miles
- Western Primary School
- 0.6 miles
- Rossett Acre Primary School
- 0.5 miles
- Ashville Junior School
- 0.7 miles
- Rossett School
- 0.7 miles
- Harrogate Tutorial College
- 0.6 miles
- Harrogate Grammar School
- 0.4 miles

























