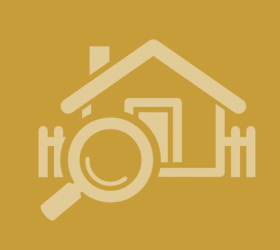Agent details
This property is listed with:
Full Details for 2 Bedroom Terraced for sale in Harrogate, HG1 :
A beautifully presented two double bedroom traditional stone built terrace, situated in a prime town centre location. This stunning property boasts many original features and benefits from an entrance hall, lounge, dining room, kitchen, bathroom and useful loft room. Externally there is a courtyard style garden to the rear.
� Two Bedrooms
� Two Reception Rooms
� Useful Loft Room
� Kitchen and Bathroom
� Courtyard Style Garden
� Two Reception Rooms
� Useful Loft Room
� Kitchen and Bathroom
� Courtyard Style Garden
| GROUND FLOOR | |
| Entrance Hall | Entrance door to the front, radiator, coving to the ceiling, picture rail and staircase to the first floor. |
| Lounge | 13'4" (4.06m) x 10'1" (3.07m) (max into bay). Double glazed bay window to the front, radiator, stone hearth with wood burning stove and coving to the ceiling. |
| Dining Room | 11'6" x 10'4" (3.5m x 3.15m). Double glazed window to the rear, radiator, picture rail and under stairs cupboard. |
| Kitchen | 14'2" (4.32m) x 6'2" (1.88m) (max into utility). Fitted with a range of wall and base units, built-in electric hob and oven with extractor hood over, one and a half bowl sink and drainer unit, double glazed window and door to the side and utility space with combination boiler and plumbing for washing machine. |
| FIRST FLOOR | |
| Landing | Access via a pull down ladder to the loft room which has been carpeted and houses a radiator and double glazed Velux style window to the rear. |
| Master Bedroom | 13'3" x 10'5" (4.04m x 3.18m). Two double glazed windows to the front, ornamental fireplace, picture rail and a radiator. |
| Bedroom Two | 11'6" x 8'1" (3.5m x 2.46m). Double glazed window to the rear, ornamental fireplace, picture rail and a radiator. |
| Bathroom | 10'1"x6'4" (3.07mx1.93m). Radiator, tiled flooring, partially tiled walls, double glazed window to the side and a three piece suite comprising bath with shower over, low level WC and a pedestal hand wash basin. |
| OUTSIDE | |
| Front Garden | Paved with wall boundaries and gate access. |
| Rear Garden | Paved and gravelled with wall and fence boundaries, rear gate access and a garden shed. |
Static Map
Google Street View
House Prices for houses sold in HG1 5EY
Stations Nearby
- Starbeck
- 1.4 miles
- Harrogate
- 0.3 miles
- Hornbeam Park
- 1.3 miles
Schools Nearby
- Springwater School
- 1.7 miles
- The Forest School
- 3.5 miles
- Gateways School
- 6.9 miles
- Harrogate, Grove Road Community Primary School
- 0.2 miles
- Harrogate, St Peter's Church of England Primary School
- 0.6 miles
- Harrogate, Coppice Valley Community Primary School
- 0.5 miles
- Harrogate PRU
- 0.2 miles
- Harrogate High School
- 0.6 miles
- Harrogate Ladies' College
- 0.6 miles


















